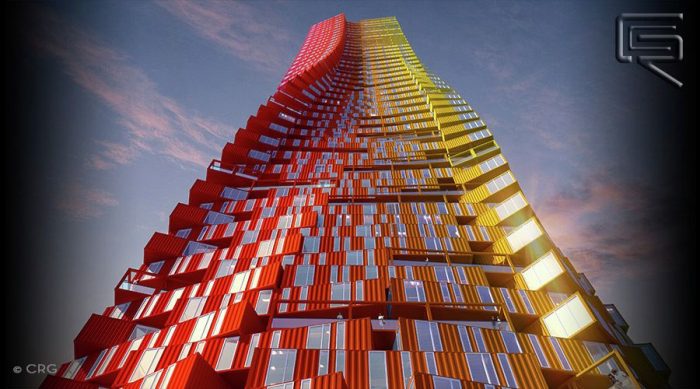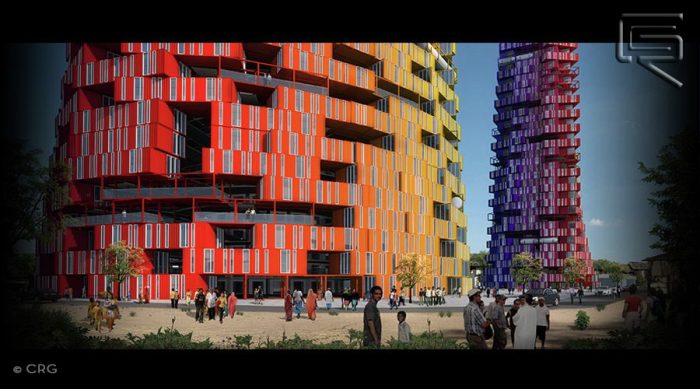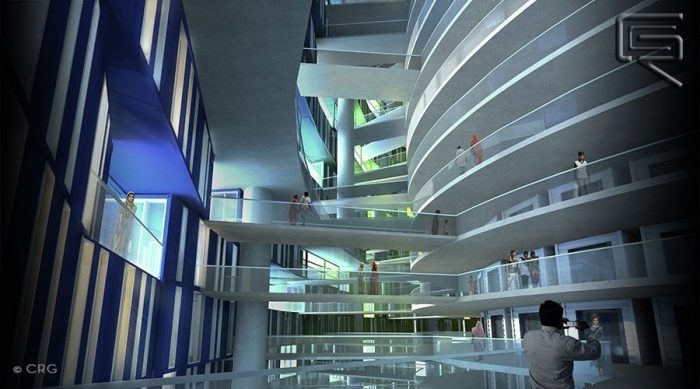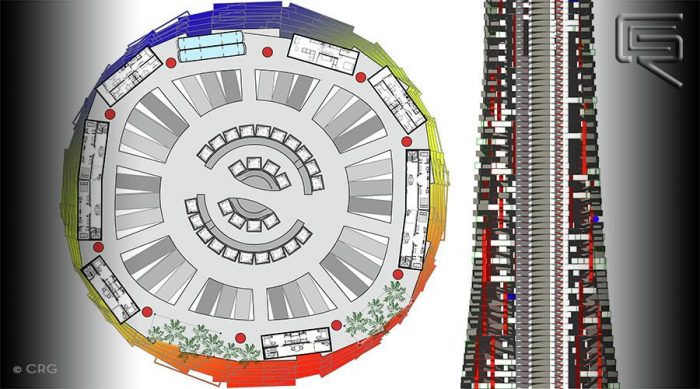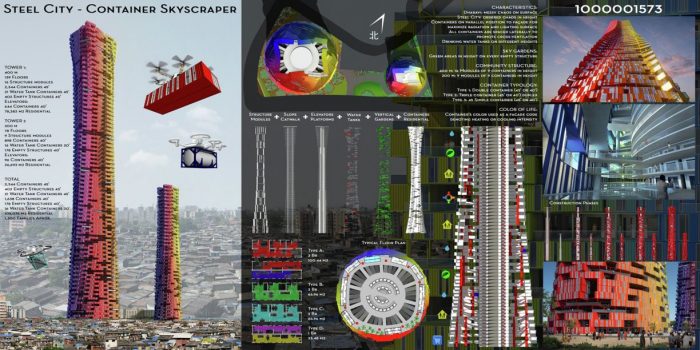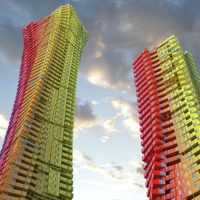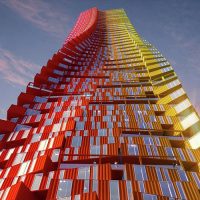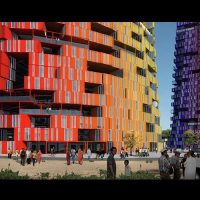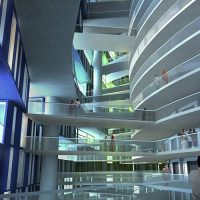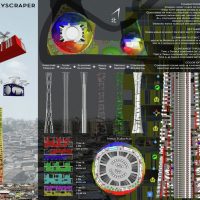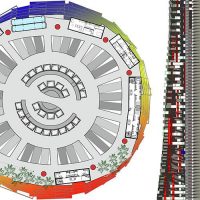Shipping Container Skyscraper: It often takes common sense for a great idea to become revolutionary. One just might fit the idea of a “Containscraper” designed by CRG architects into that category.
In a city teeming with diversity in all its forms, exists perhaps one of the most diverse slums in the world, Dharavi. It is hardly a novice notion, or, one can call it a dream, to rehabilitate Dharavi. Indeed, the government even organized a contest in search of innovative ideas. Dharavi, is not just another slum you come to hear of, it lies smack in the middle of Mumbai, otherwise known as the Financial Capital of India. It has the uttermost fortune of sitting on the intersection of two main lines, and having close at hand, a highly revered business district, Bandra-Kurla Complex. Being an undeniable goldmine, with billions of turn-over, it is hardly a surprise everyone is quick to gather plans for its redevelopment.
One such concept, rather, proposal by CRG Architects has gathered a lot of acclaim. They present an idea to build affordable homes for Dharavi residents in the form of two skyscrapers, built using shipping containers that have served their purpose and now are good for recycling.
The idea of using shipping container:
Although, using shipping containers to build a home is not a new conception, this idea is revolutionary in terms of having the potential to solve a great problem, all the while saving land, and quite importantly costing less. The idea is to have brightly colored containers stacked high up to form a pair of high density skyscrapers. The colors would also have a scheme in which four colors, namely yellow, red, green and blue, with the intent of representing the hottest and subsequently less hot facades of the structure. Red would be the hottest while blue the coolest.
The maximum number of structures that can be stacked on top of each other is nine, hence, the building would need a strengthening core. Vertically stacked containers would work as columns and also house an elevator. The existing cavities that are pre-built in a container for it to be fork-lifted would be quite inventively used for service pipes and cabling. The building needs a hollow core, to achieve that, the containers would be pivoted resulting in a twisted building shape. The twisted shape is also good in terms of less swaying of a building in high speed winds, which is a major concern in windy city like Mumbai.
The architects propose the subdivision of a single unit to provide a studio flat, while up to three containers could be joined to provide a quite habitable three-bedroom family space. The steel containers would be supported by a concrete structure and arranged with their edges overlapping to create the two cylindrical towers – one measuring 400 meters in height and the other 200 meters. Approximately 2,500 containers have been sought for the proposed scheme, which could house up to 5,000 people.
Gaps between the structures are supposed to provide natural ventilation, while empty containers could be used for circulation and vertical gardens as well as other, as of now, lacking facilities like medical services, schools, entertainment areas and small markets.
What remains to be seen now is whether the people of Dharavi support the idea and if the project comes to realization.
Architects: CRG architects
By: Antara Jha
- courtesy of © EAFIE
- courtesy of © EAFIE
- courtesy of © EAFIE
- courtesy of © EAFIE
- courtesy of © CRG Architects
- courtesy of © EAFIE


