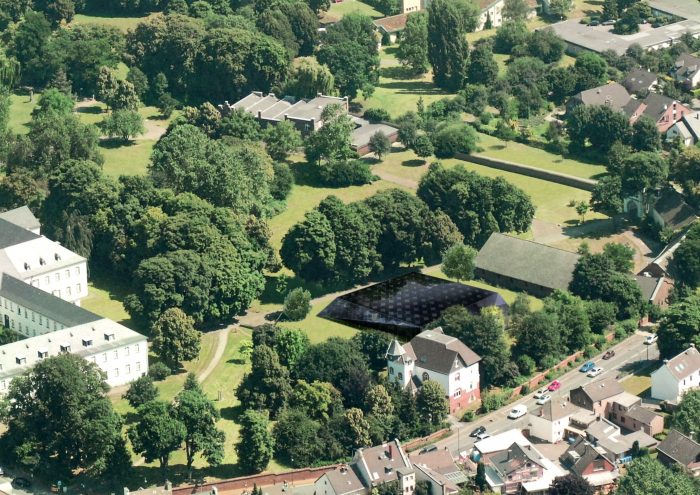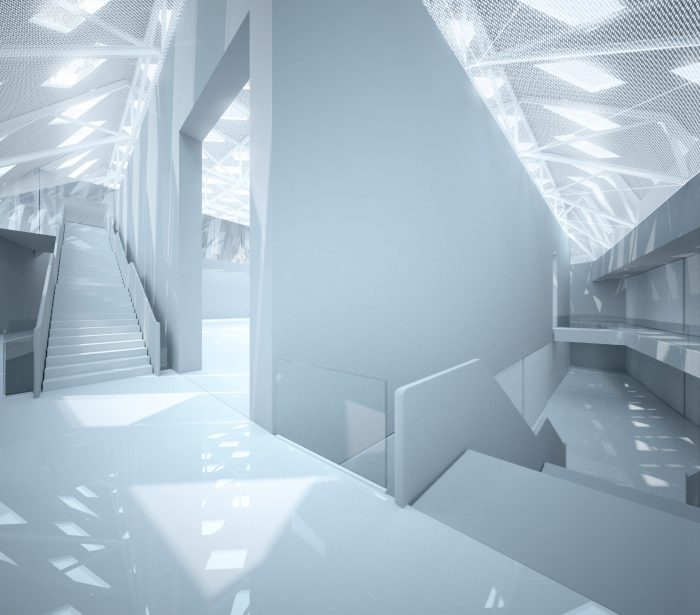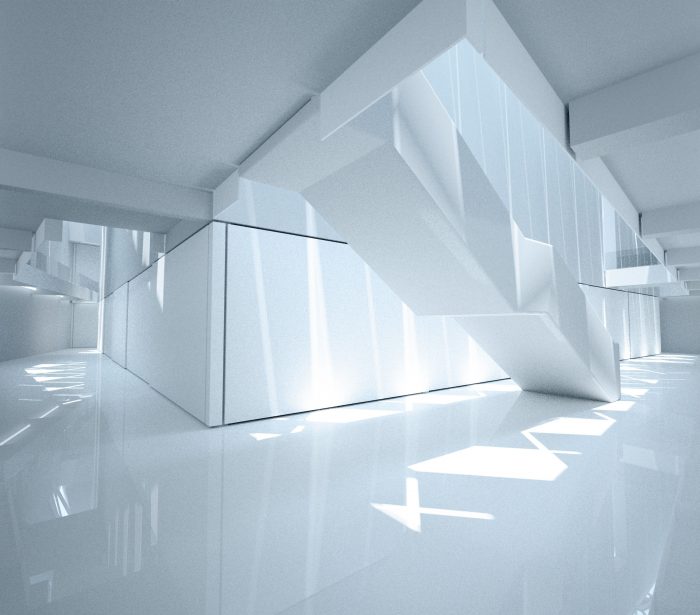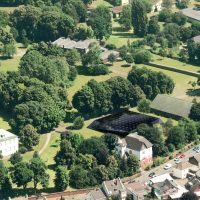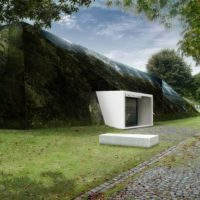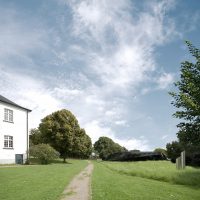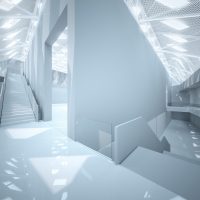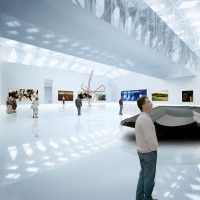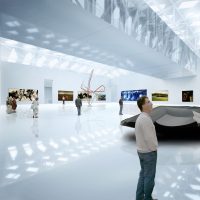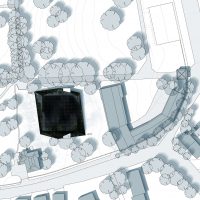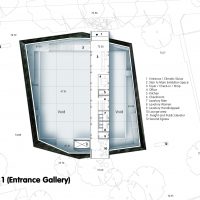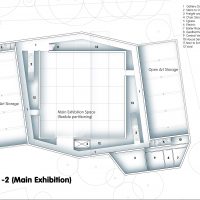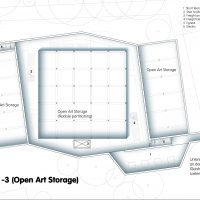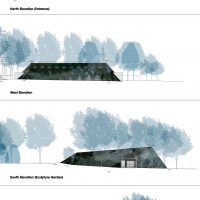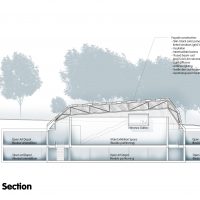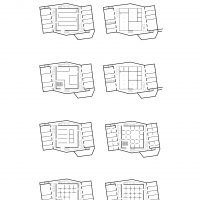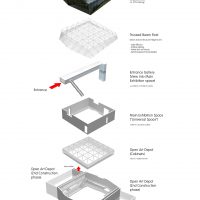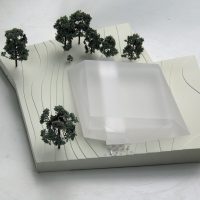The concept for an art storage building references the spatial qualities of two world famous museums.These qualitiesare organized with the building typology of a library in mind.The final result is a CO2 neutral building that is blending into a delicate park in Brauweiler near Cologne, Germany. The SchaumagazinBrauweiler by MCKNHM Architects is an art storage building that is open to the public. Besides the open depots it also incorporates a large museum type exhibition space. The program was the guiding force for the concept of this fairly new building type: “Mies van derRohe vs. Sir John Soane” – a Miesian hall, a “universal space”, that is surrounded by open cabinet spaces that refer to the famous exhibition layout in the Sir John Soane Museum in London.
The SchaumagazinBrauweiler by MCKNHM Architects is an art storage building that is open to the public. Besides the open depots it also incorporates a large museum type exhibition space. The program was the guiding force for the concept of this fairly new building type: “Mies van derRohe vs. Sir John Soane” – a Miesian hall, a “universal space”, that is surrounded by open cabinet spaces that refer to the famous exhibition layout in the Sir John Soane Museum in London.
The organization is much like a reading room surrounded by book stacks in a classic library layout. It renders itself perfect fort the purposes of this museum andart storage building. Eighty percent of the building mass is organized underground. Therefore, the volumetric impact of the museum in the protected cloister garden in the center of Brauweiler is minimized. The skin of the building is a high tech shell consisting of black solar panels and tinted windows providing natural lighting inside the building. This roof-like above ground structure also generates enough energy to render the building self-sufficient and therefore CO2 neutral. The consequential black skin of the facetted geometry reflects its surrounding in ever changing ways, this refers poetically to the constant changes of the exhibitions inside the very flexible structure.
The classical exhibition building in a park is a pavilion or the orangery. The SchaumagazinBrauweiler in the historic cloister garden is seen as such. It respectfully remains reticent towards its environment. Its guise cannot be associated with a distinct or known architectural typology and its dialectic relationship with the surrounding park evokes more landscape like connotations or those of a temporary spatial structure, rather than those of a conventional building. The ensemble of the park, the historic abbey and the other surrounding buildings are not disturbed but supplemented with a spatial structure that engages in a suspenseful dialogue with its surrounding. The very cautiously placed building is in its harmonic form and self-contained façade design very unassuming. At the same time, its arcane otherness creates a confident vibrancy that is extremely appealing and attracting to potential visitors. The Schaumagazin keeps its respect to its environment although the interiors provide spectacular interior spaces. These spaces are perfectly organized for any given exhibition activity in the building allowing for a number of up to date museum didactics and contemporary exhibition layouts.
The Schaumagazin keeps its respect to its environment although the interiors provide spectacular interior spaces. These spaces are perfectly organized for any given exhibition activity in the building allowing for a number of up to date museum didactics and contemporary exhibition layouts.
The spatial worlds that are created by this architecture and the mysterious and confident cubature in the park stimulate an attraction that justifies the buildings content. The tension between the universal exhibition space (Mies) and the cabinet spaces (Soane) is the concept to master the exceptional position of this new building type. It takes the visitor on a journey through a unique world into a fascinating expedition into the different art collections that are harbored within the building.
Project Info:
Architects: MCKNHM Architects
Location: Germany, Cologne-Brauweiler
Discipline: Architecture
Program: Art Galleries
- Courtesy of ©MCKNHM Architects
- Courtesy of ©MCKNHM Architects
- Courtesy of ©MCKNHM Architects
- Courtesy of ©MCKNHM Architects
- Courtesy of ©MCKNHM Architects
- Courtesy of ©MCKNHM Architects
- Courtesy of ©MCKNHM Architects
- Courtesy of ©MCKNHM Architects
- Courtesy of ©MCKNHM Architects
- Courtesy of ©MCKNHM Architects
- Courtesy of ©MCKNHM Architects
- Courtesy of ©MCKNHM Architects
- Courtesy of ©MCKNHM Architects
- Courtesy of ©MCKNHM Architects
- Courtesy of ©MCKNHM Architects
- Courtesy of ©MCKNHM Architects



