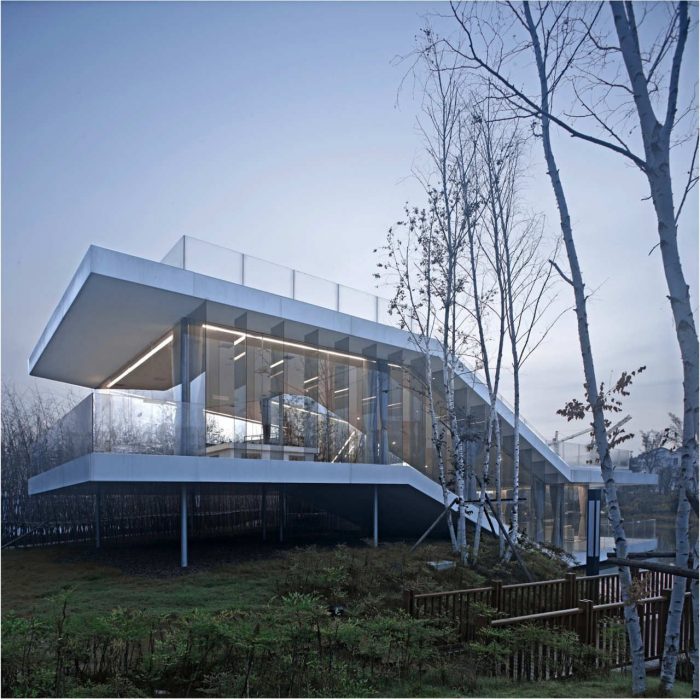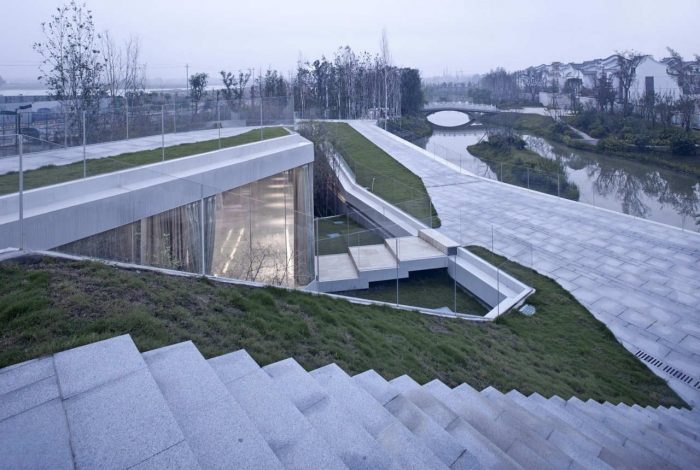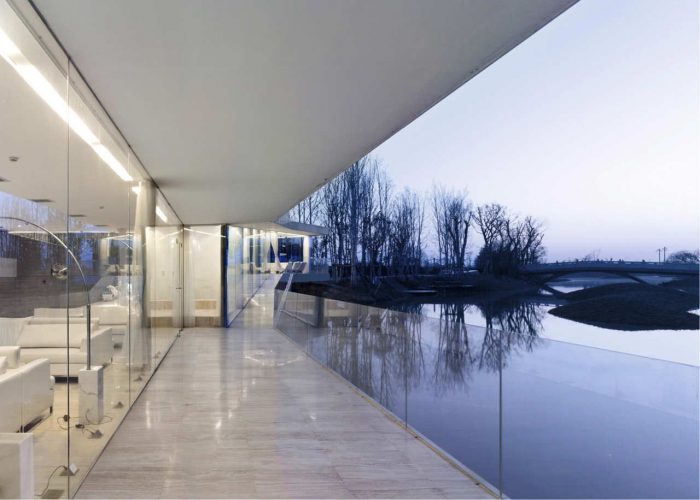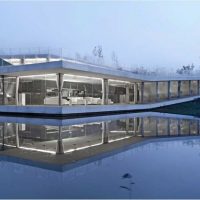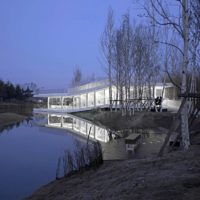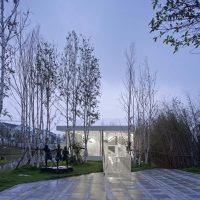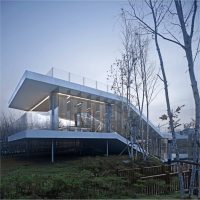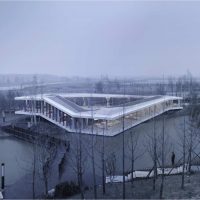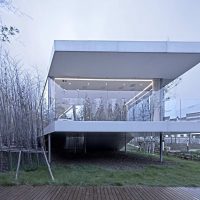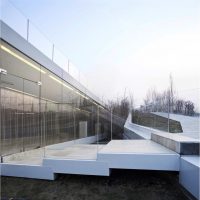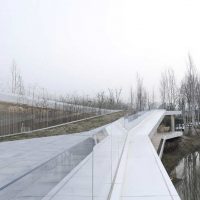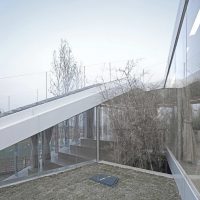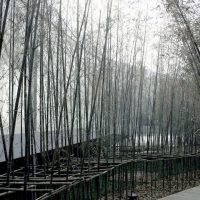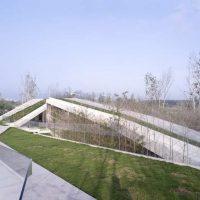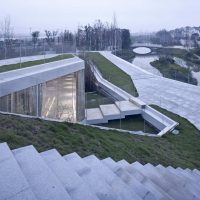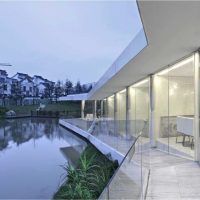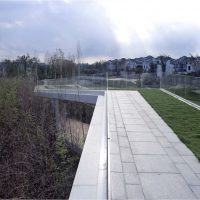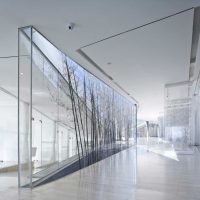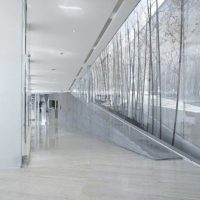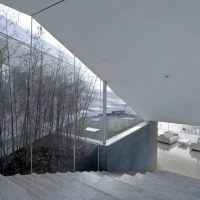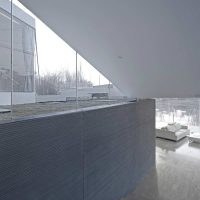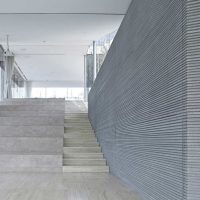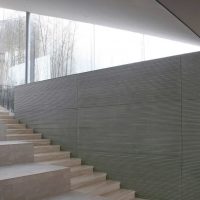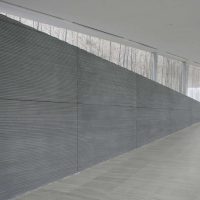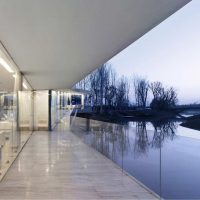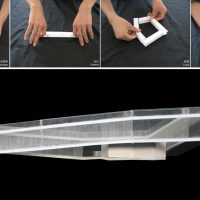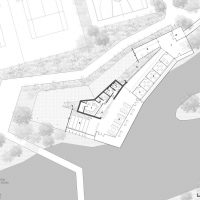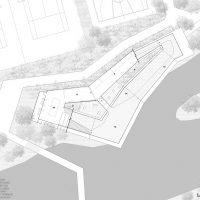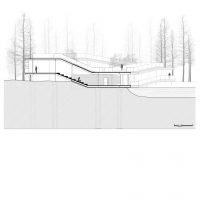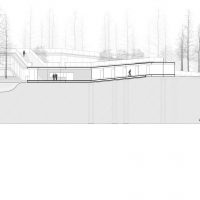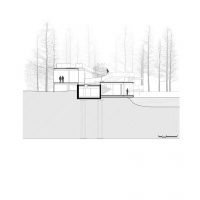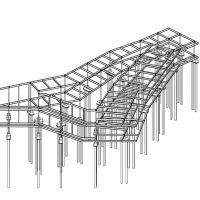The riverside clubhouse by TAO – Trace Architecture Office, is located on one side of a river in Yancheng, surrounded by a park and sports field. The extended horizon, sky, water, island in river, and reed, these elements of the site define a tranquil, pure and poetic atmosphere. In such an environment, we think architecture must be a careful intervention to the site, to avoid ruining the original sense of place and meanwhile create the close contact with nature. Thus a glass building on riverside and in trees naturally comes to mind as beginning idea, to integrate visitor, architecture and landscape.
The Design of Riverside Clubhouse:
The design therefore takes Mies’ Farnsworth as a prototype concept and creates a new form through a series of actions on it: stretch, loop, and fold. These actions lead to following results: smaller building depth with better views, introversive courtyard space offering more privacy, getting closer to water and accessible roof as extension of landscape. The transparency dematerializes architecture. The concern to physical form of building is replaced by desire to create flowing and see-through space to maximize visitors’ experience of natural environment outside.
Responding to the horizontal feature of surrounding landscape and trees in site, While inside it provides to visitors various views at different level and angle, it also gives an impression that architecture is touching the site in a very “light” form, thus creating a subtlety. The soft soil geo-condition of the site also makes this floating form structurally reasonable since slim columns on pile foundations support the building.
The floor thickness and column size are made to their minimum dimensions to emphasize the “light” character of building and feeling of floating. The materials such as low iron glass, white aluminum panel, travertine floor, precast concrete panel and translucent glass partition are used to gain formal abstraction and to create the atmosphere of simplicity and purity. In the context of lacking local materials and craftsmanship, an abstract form becomes a natural choice aesthetically.
Project Info:
Architects: TAO – Trace Architecture Office
Location: Yancheng, Jiangsu, China
Architect in Charge: HUA Li
Design Team: HUA Li, Zhang Feng
Client: Zhongti Corp
Area: 500.0 sqm
Project Year: 2010
Photographs: Yao Li
- Photography by © Yao Li
- Photography by © Yao Li
- Photography by © Yao Li
- Photography by © Yao Li
- Photography by © Yao Li
- Photography by © Yao Li
- Photography by © Yao Li
- Photography by © Yao Li
- Photography by © Yao Li
- Photography by © Yao Li
- Photography by © Yao Li
- Photography by © Yao Li
- Photography by © Yao Li
- Photography by © Yao Li
- Photography by © Yao Li
- Photography by © Yao Li
- Photography by © Yao Li
- Photography by © Yao Li
- Photography by © Yao Li
- Photography by © Yao Li
- Photography by © Yao Li
- Photography by © Yao Li
- Photography by © Yao Li
- Plan 01
- Plan 02
- Section 01
- Section 02
- Section 03
- Structural frame


