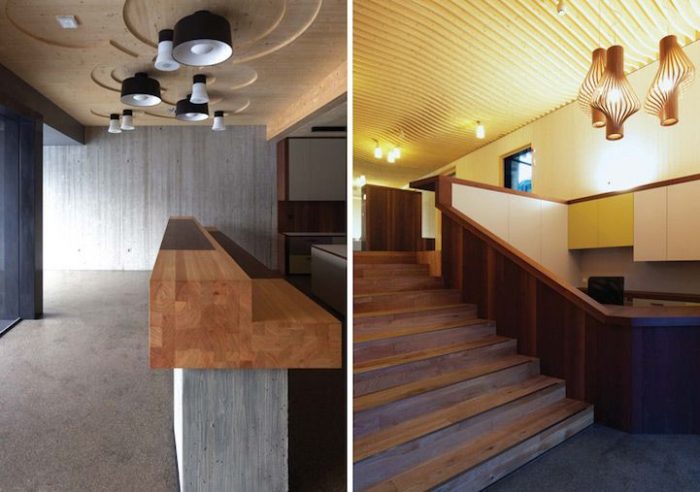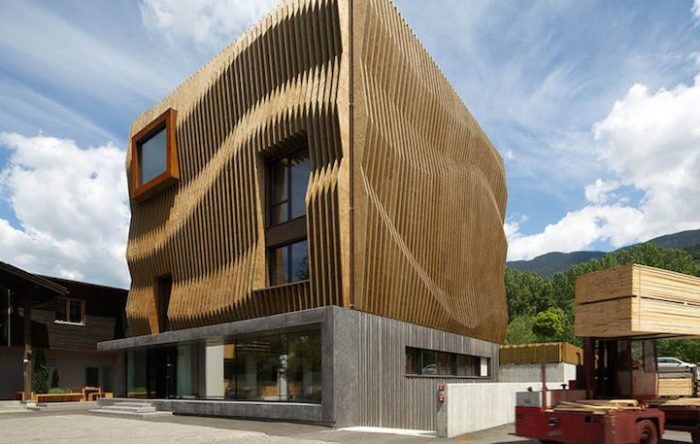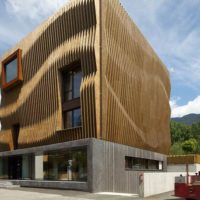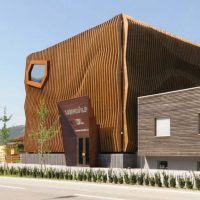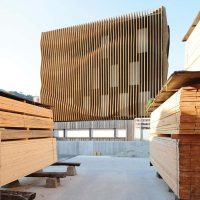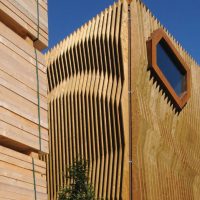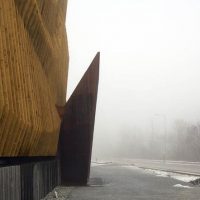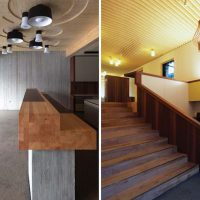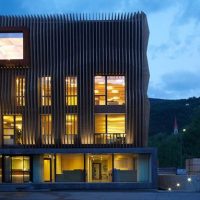This stunning wooden façade was created by the Italian studio MoDus Architects for the office building of Damiani-Holz & KO company, located in Bressanone, Italy. It is a wooden system made of vertical plywood fines, parametrically designed, that covers the building from its four elevations and creates a unique-looking. Each piece of wood is cut into a specific form, so that when they are placed together it produces a wavy form that ripples along the building.
The building is a four story office, its base is made of concrete and the other floors covered by the wooden system. The interior space of this building is also designed by a variety of wood treatments, the designers used plywood panels with patterns milled into the surface, contrasted lumber flooring, and honeycomb arrangements on the wall. This mixing and matching of these elements creates a not-so-average workplace.


