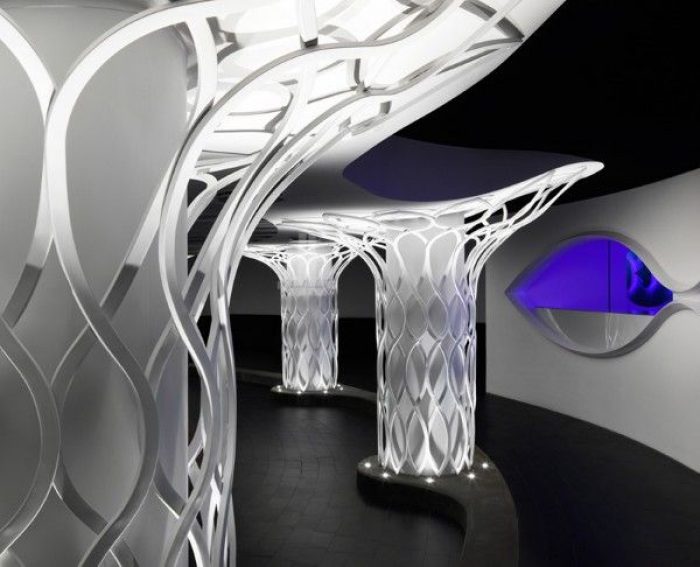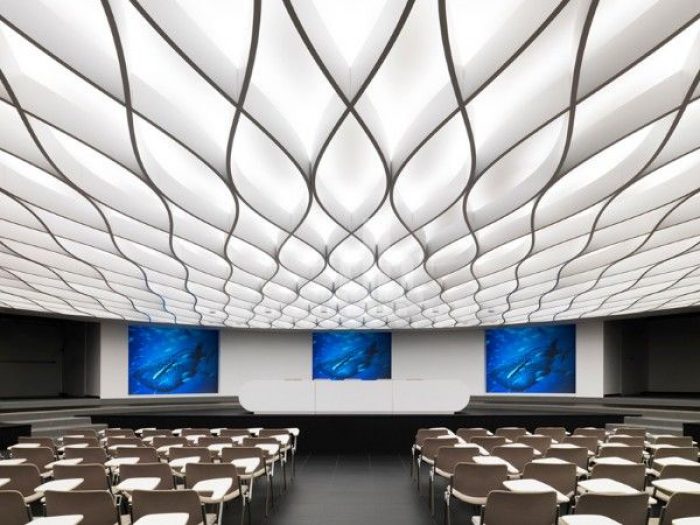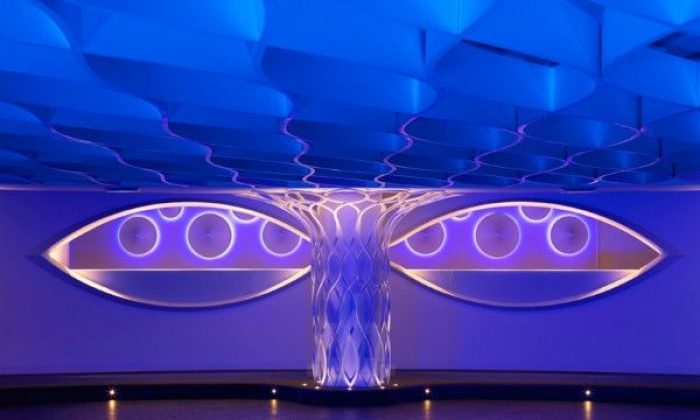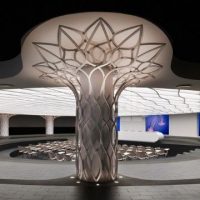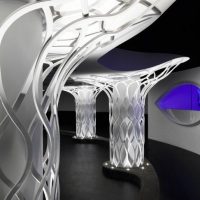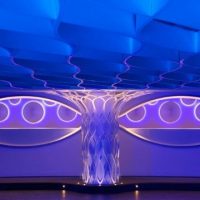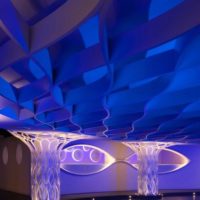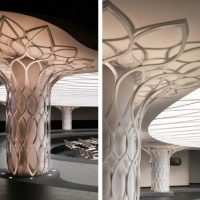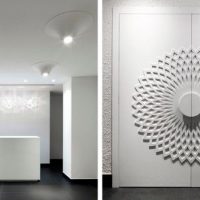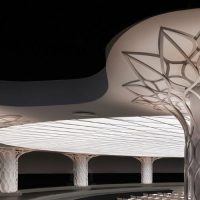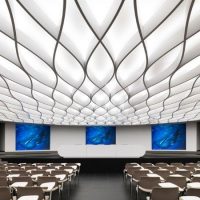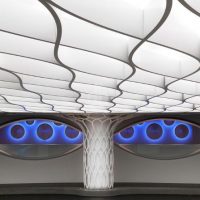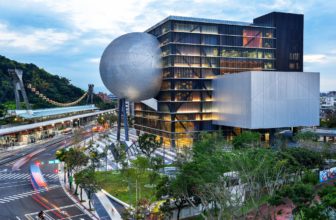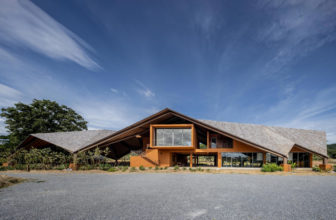The Rhythmic Kufra conference hall is a circular multipurpose space in Oasis di Kufra Hotel, Sabaudia, Italy by Colli Daniela Architetto. Offering views to the beach, space seeks to be adaptable to be used both as conference space or party area.
The interior of the space is what makes it unique. Predominantly use of black and white with ambient LED lighting creates a near celestial experience. The structure consists of partitions walls, pillars, and coffers. The flooring is entirely black and the rest of the interior in white. The central space is sunken and surrounded by intricately designed pillars.
These are surrounded by cross-linked ribbons in geometrical patterns and floor lights. These patterns are replicated throughout the space on walls, once even in combination with slits. Rhombus shaped raw concrete coffers add drama to space and color changing LEDs help create different moods.
The high use and detailing of geometric patterns along with colors constantly allude to the astronomical references like the moon and constellations in the night sky. The focus is on the interior and how to make the experience truly one of a kind.
- photography by:matteo piazza
- photography by:matteo piazza
- photography by:matteo piazza
- photography by:matteo piazza
- photography by:matteo piazza
- photography by:matteo piazza
- photography by:matteo piazza
- photography by:matteo piazza
- photography by:matteo piazza
By Akansha Gupta


