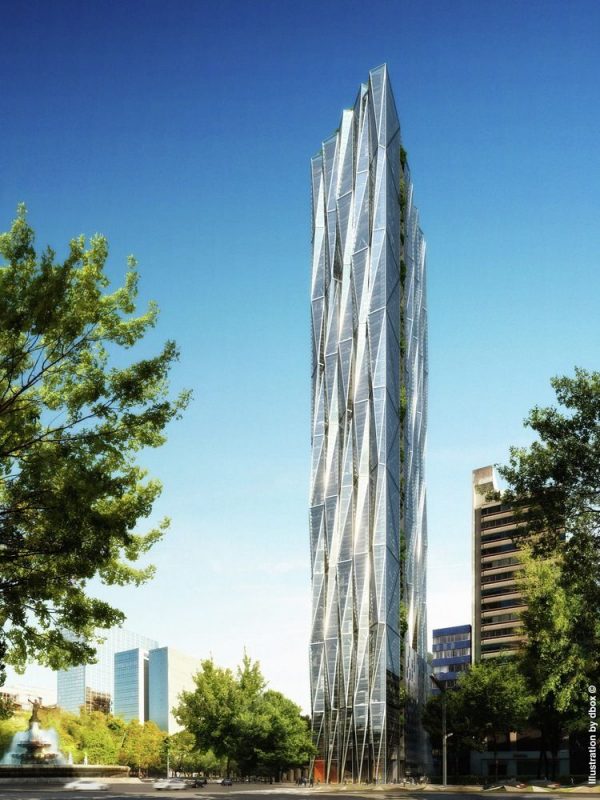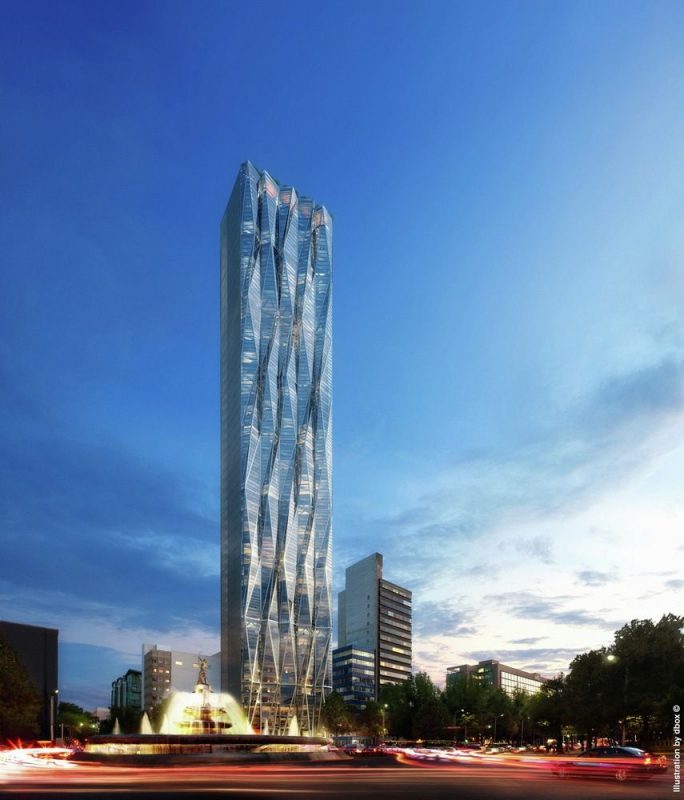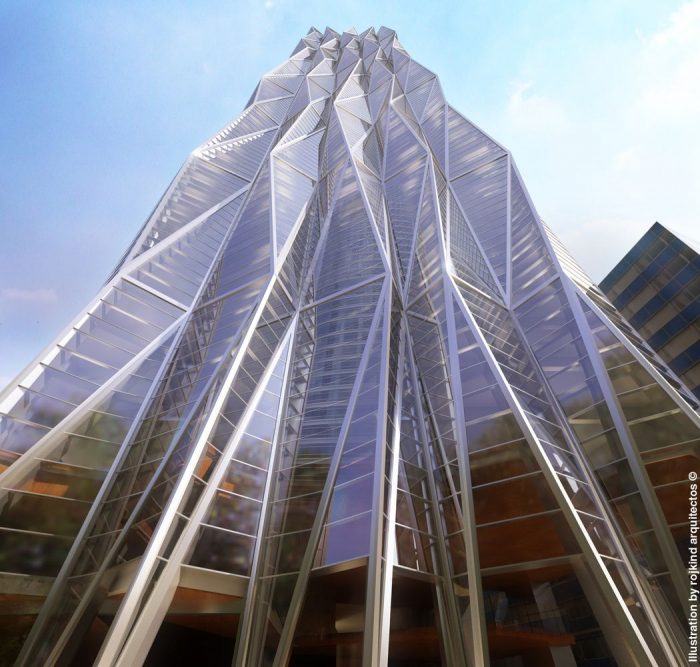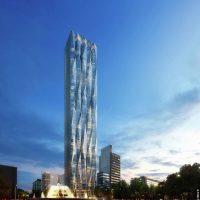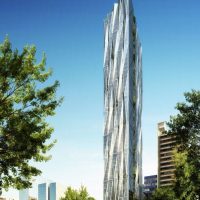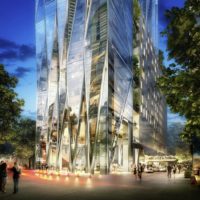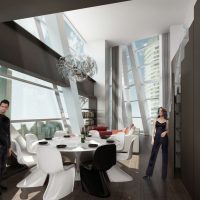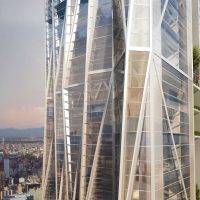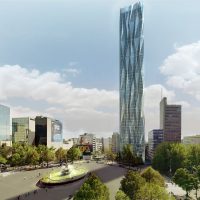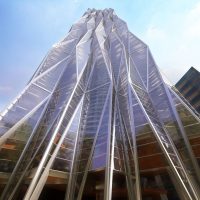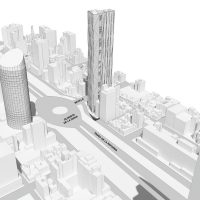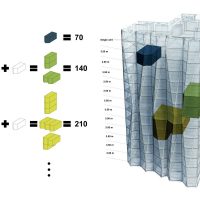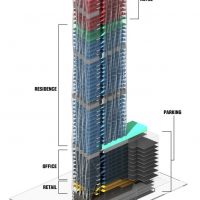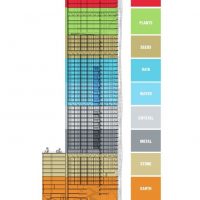You can’t argue with it, it’s pretty cool. A complex weaving of ultra-contemporary, luxury, and contemporary urban schemes creates the Reforma 432 Residences in Mexico City, designed by Rojkind Arquitectos.
The tower complex comprises several urban lots and combines pedestrian commercial, luxury retail and dining, private residences, spa facilities and hotel with all the furnishings, including an entire level devoted to green terrace spaces with brilliant views of the surrounding city.
The units within the tower are, in their most basic form, 70 m². I say basic because they can be added in multiples of 60 (I know, basic is 70, so why 60 now?), to create larger, more complex spaces. And what is a nice touch is the visibility of that W section! Huh? They’re all built with I-beams, and yet not a single tower I’ve ever been in has shown me one. It appears that the tower units, apart from being provided with that fantastic faceted glass facade, for one wall, are also graced by a nice, big exposed I-beams. Caps off to that.
- Courtesy of © Rojkind Arquitectos
- Courtesy of © Rojkind Arquitectos
- Courtesy of © Rojkind Arquitectos
- Courtesy of © Rojkind Arquitectos
- Courtesy of © Rojkind Arquitectos
- Courtesy of © Rojkind Arquitectos
- Courtesy of © Rojkind Arquitectos
- Courtesy of © Rojkind Arquitectos
- Courtesy of © Rojkind Arquitectos
- Courtesy of © Rojkind Arquitectos
- Courtesy of © Rojkind Arquitectos


