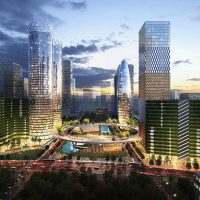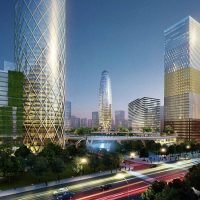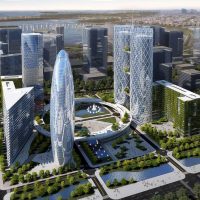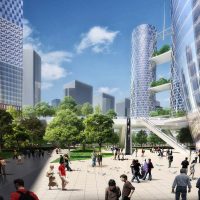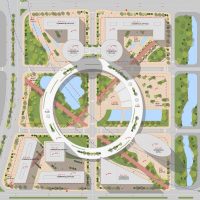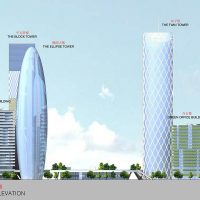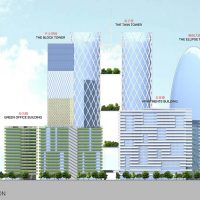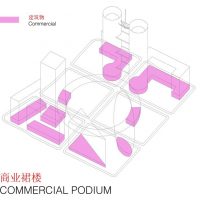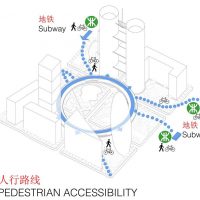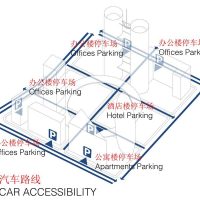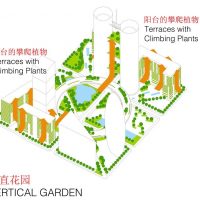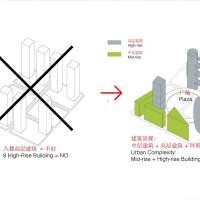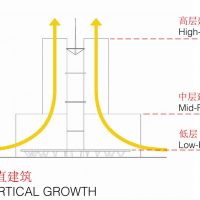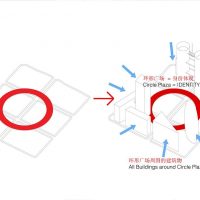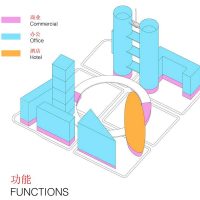Qianhai Exchange Plaza
The fast development of Qianhai demands a clear plan where various city centers would be promoted as platforms interacting with its surroundings. They should be clearly advertised as the most prestigious element in the area not only by its form but by the way they would perform. Thus in our project, we propose a hybrid structure that has all the benefits of a distinctive and pleasant for the inhabitants and workers’ natural environment together with a multilayered pedestrian communication platform, which also acts as a transportation hub. The whole site would be treated as a green plaza evoking the form of the neighboring hills and mountains in the region, where a continuous transfer slab would cover its surface liberating the arrangement of the buildings positioned on top of it and the land restricting conditions with subway construction requirements. Between them, in the center of the site would hover the regional core public space integrating the surrounding architecture as a whole. It would consist of a ring which is the most natural and efficient form for an exchange in multiple directions. The infiltration and connection of the open space would be therefore strengthened to improve human interaction and participation. With activities and social attractors positioned inside the ring structure, people-oriented friendly community relationships, based on the exchange of knowledge and experiences, would be created.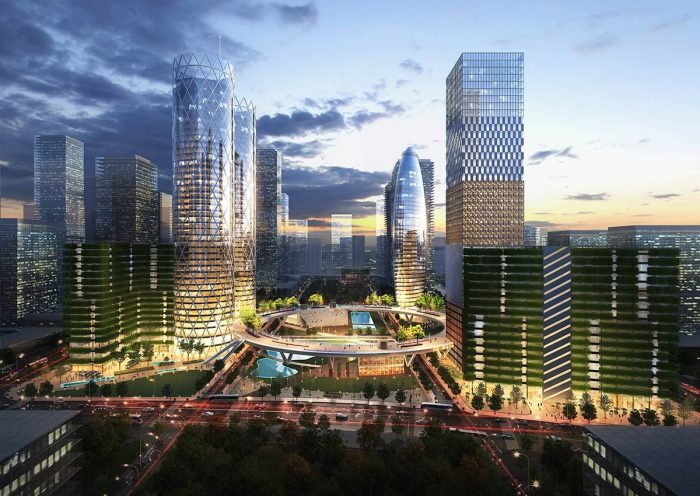
Together with the plaza, it would establish a vibrant urban park space with a special microclimate in the Gui Bay area, which provides a sense of diversity thanks to different height levels of the terrain and types of vegetation. To reinforce open space natural ventilation it would be connected with the adjacent green axis. Surrounded by heavy traffic, the plaza would promote internal slow traffic and would maximize the pedestrian flow. The ground floor and upper levels of pedestrian connections with other city quarters would be activated with the streamlined hanging green bridges. Underground space would merge with the ambient above, offering a generous opening in the center of the plaza which leads to multiple lower green levels. The rich image of this city space would be visible already from a distance with the diverse design of the towers’ facades that surround the exchange plaza.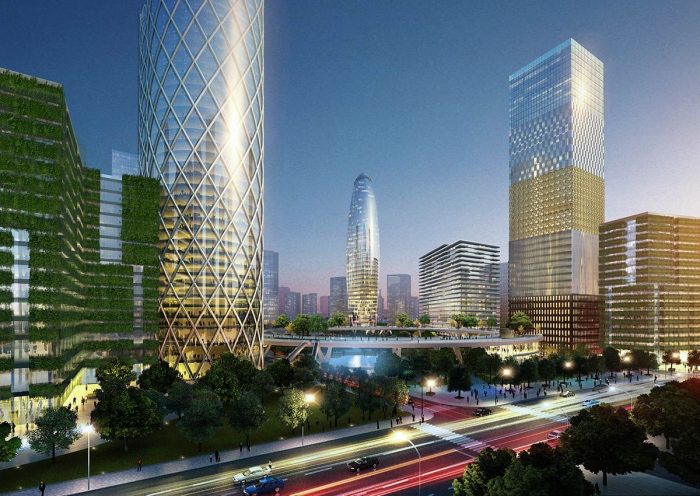
Project Info
Architect: KAMJZ
Location: Qianhai, China
Team: Maciej Jakub Zawadzki, Łukasz Wenclewski, Michał Polak, JinSol Kim, Bogusz Ostalski, Artur Zakrzewski
Client: Qianhai Municipality
Type: Public Plaza


