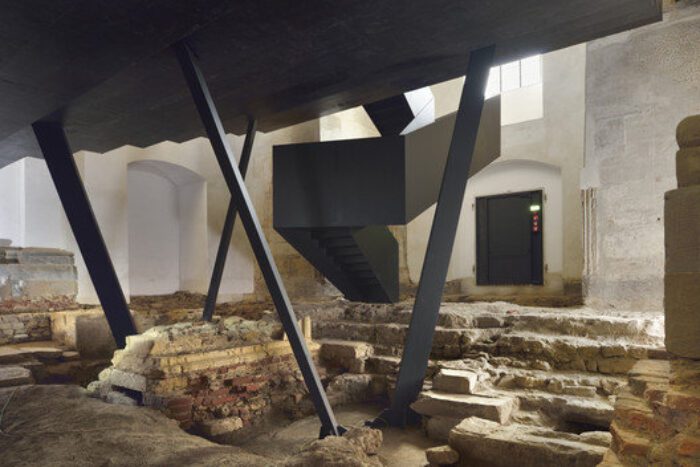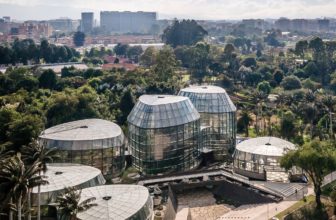Ptuj Monastery located in Ptuj Slovenia boasts a rich history of renovations ranging from a hospital to a museum. Its most recent restoration by ENOTA focuses on creating a program that keeps the Baroque monastery in use while also highlighting its historical value. In order to do this, the design had to keep true to the original structure and avoid all major invasive interventions; the task is made easier since the old church functions are similar to the new performance center needs.
Circulation through the structure starts at the main entrance in the old cloister space; the area also functions as the node of all paths throughout the building. On the opposite side of the enclosed courtyard, you’ll find the main event hall is situated within the converted nave; its white walls and vaulted ceilings reflect a synthesis of the historic and present. The black concert framework creates a contrast with the blanche walls while still tying the space together with its simplistic design. The black and white motif within the hall also pays tribute to the monastery’s Dominican origins: white representing purity and black, modesty. It serves to complement instead of compete with the ongoing restorations happening on the interior walls.
The purpose of the elevated seating serves not only to maximize views from all points but also to limit the structure from compromising the existing historical site. Three points touch the ancient grounds: two trusses holding the raised platform and a staircase for the entrance. Once entering the black staircase, you process through a series of varied experiences within one space. Because the nave was renovated throughout its entire history, there are distinct parts where one can observe the various styles of architecture within the building starting with Gothic, then Medieval, and ending in Baroque.
Project Info:
Project; Ptuj Monastery Turned Performance Center
Architect: Enota
Client: Ptuj Municipality
Date: 2010
Completion: 2013
By Lyly Huyen








