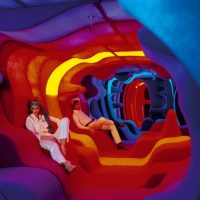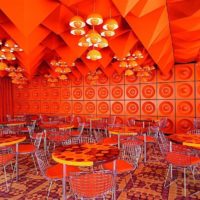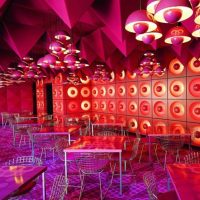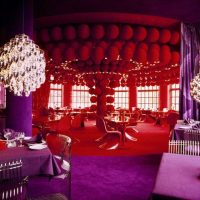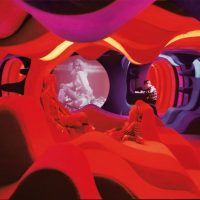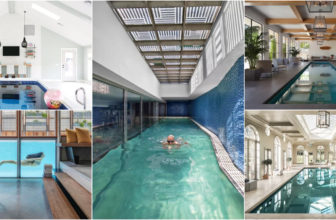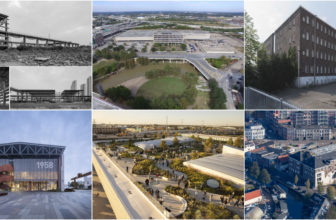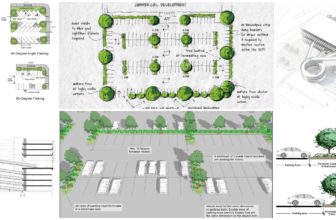The beginning of the Space Age with the launch of the first Sputnik (1957) enchanted the artistic imagination, giving birth to the futuristic visions and iconic imaginary we know from films like 2001 Space Odyssey or the opening bar sequence in A Clockwork Orange.
The “swinging sixties” were times of endless experimentation in architecture and design with the emergence of stylistic diversity, bold new color schemes and extraordinary forms. Experimental pop art designs were regarded as providing utopian vision of alternative lifestyles and an outlet for personal expression in times of rebellious countercultures, rapid urbanization and population, becoming increasingly nomadic.
Danish-born Verner Panton’s (1926-1998) work is exemplary for the zeitgeist. We are fascinated by his notoriously innovative “total environments” – fluid, futuristic, vibrant in color closed spaces – the outcome of prestigious contracts by Bayern, Spiegel and Grüner & Jahr’s publishing offices. Born in the small village of Gantofte, Denmark, he studied at the Technical College in Odense to enroll later as an architecture student at the Royal Academy of Copenhagen. His adventure in the industrial design began in the mid-50s with his S-chair, a predecessor of the emblematic Panton chair. The S-chair was the first piece of furniture to be produced of injection-molded plastic. But these articles are just an episode of a pretty rich history in producing iconic furniture – the cone chair and the ant chair had already demonstrated Panton’s unprecedented constructiveness and unapologetic artistic approach.
During this time, the division between fine arts and design became increasingly blurred. Interior designs sought to create alternative realities and enclose the body in peculiar spatial capsules dominated by repetitive abstract or organic geometries. Verner Panton experimented with synthetic materials, textile and lights, creating the first inflatable pieces of furniture and ingenious projects like The Collapsible House (1955), The Cardboard House (1957), and The Plastic House (1960).
His breakthrough in the interior design happened by receiving the commission to decorate the lobby and the belonging restaurants of the Astoria Hotel in Trondheim, Norway.
The covering of the textile surfaces, floors and curtains with highly artificial Op Art patterns, provided the interior with a psychedelic yet claustrophobic tone. The different variations of the cone chairs grouped around the tables, divided the large spaces into individual areas, while the surreal lighting provided an intimate touch.
Even more extravagant style manifested itself in the consequently followed project, executed for the Spiegel HQ in Hamburg in 1969. Dominated by spherical and conical patterns, the interior of the canteen transforms into a three dimensional installation. It is the only interior preserved in its original form at the original location today, being exemplary for what can be called a fusion of geometry, color and light.
Each floor was given a unique chromatic configuration, unfolding across the murals and the floors through mold-designed shapes and various materials.
The editorial floor was dominated by cold tones, the administration floor and the bar – by red, yellow and orange and the conference rooms were executed in saturated lilac. The climax was the swimming pool, where the atmospheric interaction between colorful light and water was used to create an absolutely fascinating psychedelic experience.
The zenith of Panton’s work was the decoration of the Bayern’s pleasure boat during the Cologne Furniture Fair in 1970. The boat used to provide a showroom for the latest avant-garde tendencies in design by collaborating with prominent creators. Panton’s Visiona II was planned as a holistic dreamy environment, consisting of organically unfolding, untraditional megastructures made suitable for sitting and lying.
The design included various objects such as lighting, textiles, wall and ceiling coverings arranged in highly imaginative compositions. He specially arranged the light schemes and the psychedelic sounds of the environment.
Visiona II had an utopian claim, aiming to conceive the habitat of tomorrow with an explosion of colors and extravagant forms. It wanted to challenge the traditional perception of space, its functionality and modelling potential and draw the attention to what is inspiring, relaxing and able to overcome plain usability. The fantasy landscape, also called a “living cave”, completely challenged the understanding of architecture typical at that time. Ceilings, floors and walls seemed to be blurred in an indistinctive way, dominated by waves of colors and soft textiles. An interior without windows, soaked in psychedelic light, unfolded in labyrinths of intricate curves and created the illusion of an impossible, futuristic landscape. Ball and spiral light sculptures were used as a decoration method to form showers of beautiful colors across the space where a surreal textile desert was created. The plateau’s sand-like curves were suitable for one to lean on – counterintuitively they should have been furniture.
The tradition of sculptural furniture can be truly celebrated in the groovy pop-art installation placed at Panton’s private residence in Basel Brinningen and today at the Centre George Pompidou in Paris. The two section “Wohnskulptur” measures 3,50 m in height and 5 m in width and was originally created for the Cologne Furniture Fair in 1972. It consists of wood and foam in a rainbow of colors.
Panton’s extraordinary lighting designs added value to his psychedelic pop art aesthetics. Lighting was always considered as an essential part of his extravagant interiors. Rich and ornate, his chandeliers demonstrated bourgeois grandeur when hung from the ceiling (Varna Restaurant) or futuristic “space oddity” when raised as massive stalactites from the ground (Visiona II). He preferred to use cellidor for the complex clusters of his spiral lamps, conjoining them to meshes of different lengths so that the shapes could form waterfalls. Most of the designs are still in production today, i.e. his aluminum fun lamps or shell lamps.
In 1971 Verner Panton received the commission for the Varna restaurant in Arhus. The restaurant was situated in a renovated palatial building built in 1909, in the Marselisborg forest of Denmark.
He took his inspiration from the outside design of the palace which manifested itself in the round corner columns of the building. Fabrics from his Mira-X textile design were used to plan the proportions and connections of the space. Carpets and curtains ornamented with colorful spirals were used in the connecting spaces of the corridors making the experience even trippier. A fantastic sculpture based on his ball lamp design was the pivotal point of the spatial rotunda in rich red with Panton Chairs grouped around each table. It contrasted with the purple surrounding space, which framed the composition from outside.
Panton was interested in color psychology and utilized color in order to emotionalize space. He used complicated combinations of colors with patterns reaching 8 grade colors per palette. The colors made the shapes move and used to trick and enchant the eye in rich hypnotic perceptions. Colors were synchronized with shapes, which were also limited to eight at a time. This proves the brilliant symmetry of his designs, only at first sight appearing to be playful and informal.
Verner Panton was a pioneer in many regards and his design marvels appear astonishingly current. This is a definite sign of an everlasting artistic resonance and cogent evidence that we are confronted with a true genius.
By: Sabina Karleva


