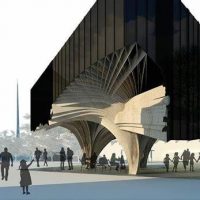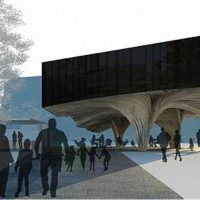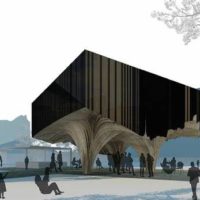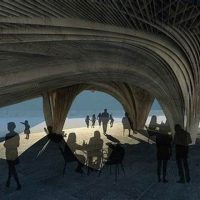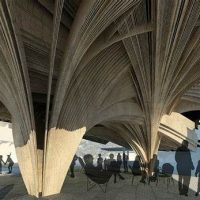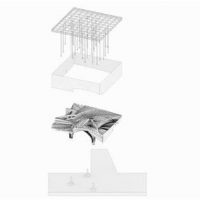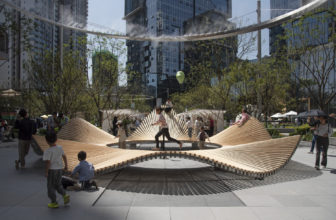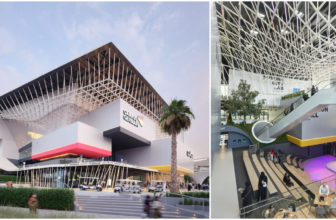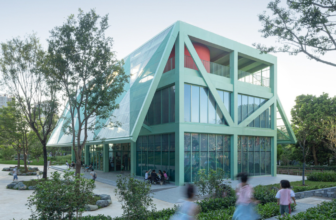A Pavilion Prototype for the Sculpture Garden
Melbourne-based architecture firm NAAU offers a pavilion model to be the next embellishment of the sculpture garden at the National Gallery of Victoria in Melbourne. “The pavilion is designed to be an artifact of the city, and archaeology of its built culture, and a scaffold for its future production”, explains the studio. The dual structure is experimental – a wooden upper block is meant to descend like a canopy around three supporting pillars. Like an arch, it will frame and utilize the space underneath, allowing technical equipment to be placed for the sake of hosting various events – lectures, symposiums, performances, etc. Light projectors and sensors can be installed above, while a lightning grid and hardware could be integrated within the timber vaults of the structure. Four different metropolitan panoramas are digitally imprinted on each of the four sides of the panel. Its dark color creates the illusion of scenery reflected in a black mirror. Below, the plywood undercroft unfolds in light brown hues to form sophisticated grids. The sculpture garden presents some of Melbourne’s material heritage and the garden pavilion will build on that by engaging the visitors in a self-reflecting process regarding the geography of their city. The canopy’s complex lineation should mimic the city’s skyline and demonstrate wood’s potential to assume versatile forms. The city is treated as an archive to be speculatively explored and recreated by unraveling various references in the sinuous curves of the internal structure.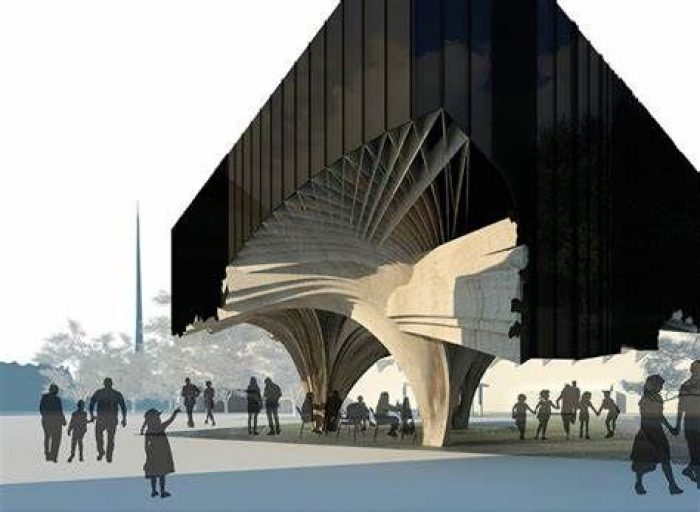
By: Sabina Karleva


