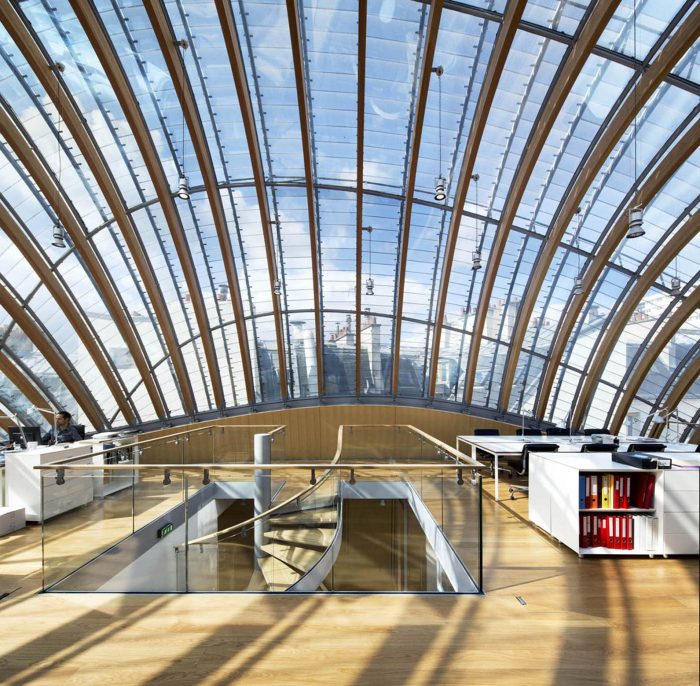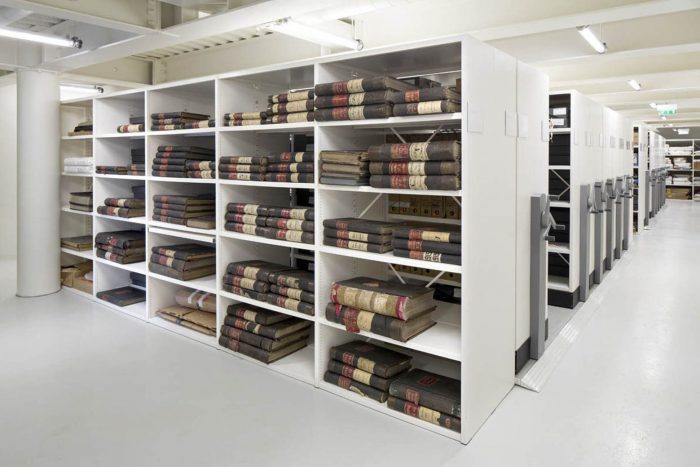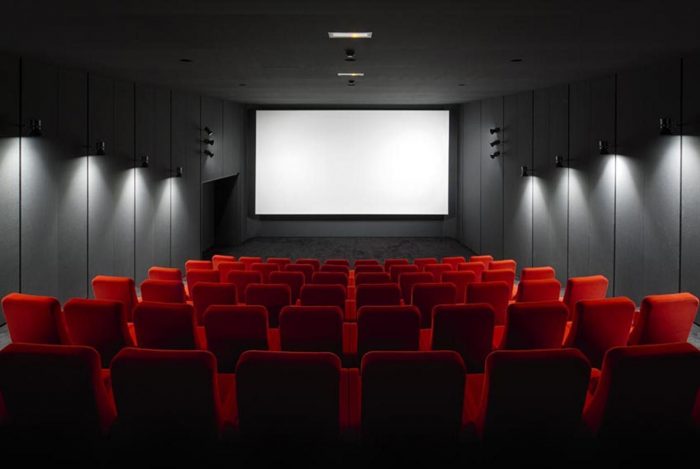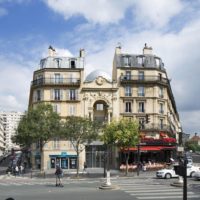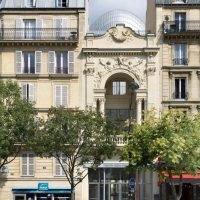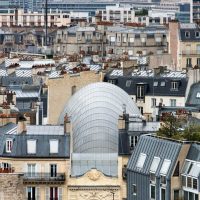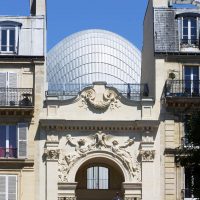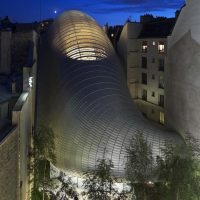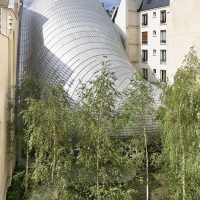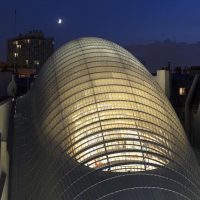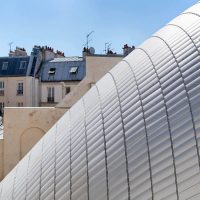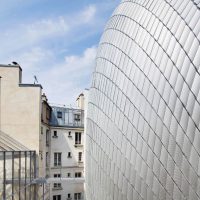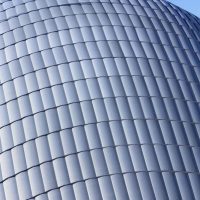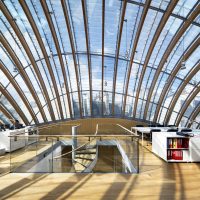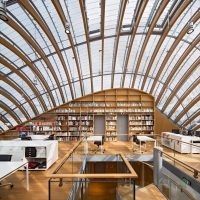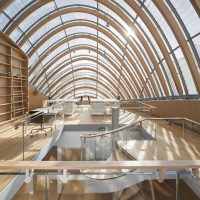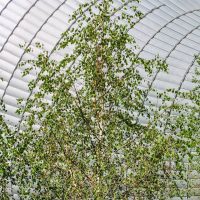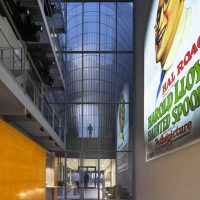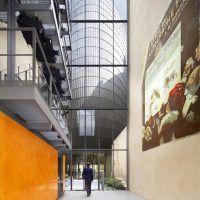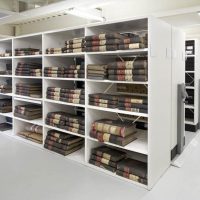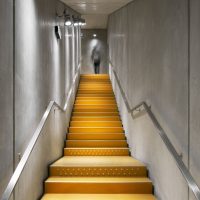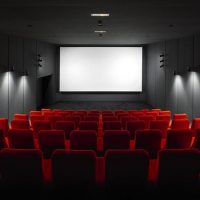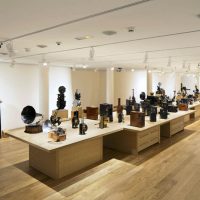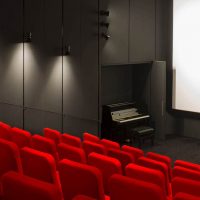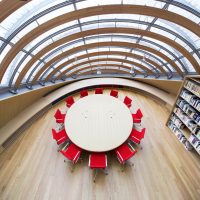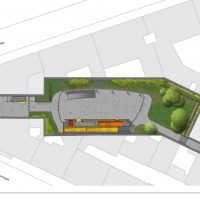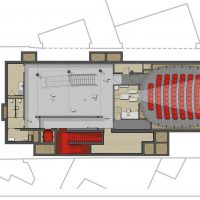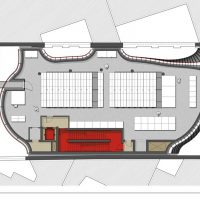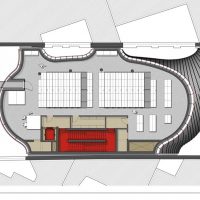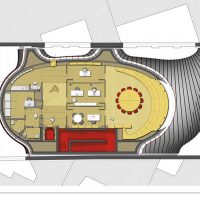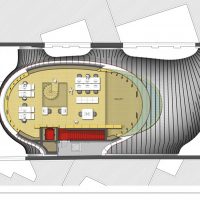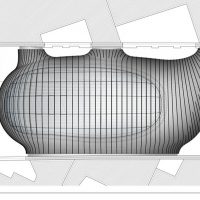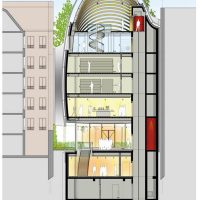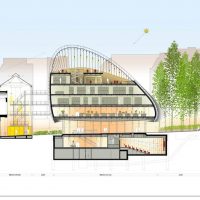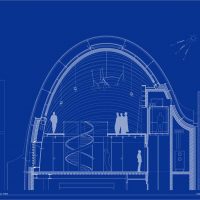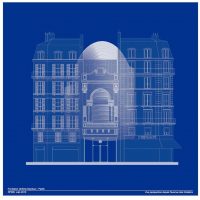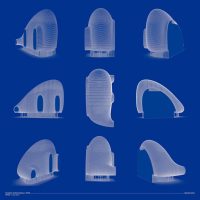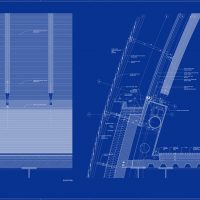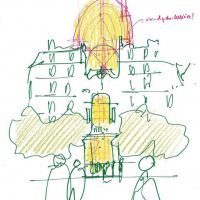Sitting inconspicuously in a restricted property behind an historic theater facade, the organic form of the Pathe Foundation’s new headquarters playfully peeks out. Its full impact felt only when you walk through the now restored facade as the structure own facade and form renders it is nothing less than eclectic. Glass cladding combined with curved interior timber beams and metal screens creates a strong urban presence at night by imparting a soft glow.
The program consist of a 70 person screening room in the basement, offices on the top level, storage spaces for archives and exhibition spaces for both temporary and permanent exhibits and a birch tree garden at the back. Coming together in an curvilinear form which appears to expand as it rises, it confirms to all site requirements while keeping respectful distance from neighboring buildings to allow them adequate daylight and ventilation.
Commenting on the iconic nature of both the facade and form the Renzo Piano Building Workshop said that “The art of inserting a building into an historical city block means engaging in an open, physical dialogue with those already there” and further affirmed belief in the importance of reclamation of historic spaces.
- photography by © Michel Denancé
- photography by © Michel Denancé
- photography by © Michel Denancé
- photography by © Michel Denancé
- photography by © Michel Denancé
- photography by © Michel Denancé
- photography by © Michel Denancé
- photography by © Michel Denancé
- photography by © Michel Denancé
- photography by © Michel Denancé
- photography by © Michel Denancé
- photography by © Michel Denancé
- photography by © Michel Denancé
- photography by © Michel Denancé
- photography by © Michel Denancé
- photography by © Michel Denancé
- photography by © Michel Denancé
- photography by © Michel Denancé
- photography by © Michel Denancé
- photography by © Michel Denancé
- Pathe Fophotography by © Michel Denancéundation
- photography by © Michel Denancé
- photography by © Michel Denancé
- Floor Plan
- Floor Plan
- Floor Plan
- Floor Plan
- Floor Plan
- Floor Plan
- Floor Plan
- Section
- Section
- Section
- Elevation
- Shell 3D Model
- Detail
- Sketch


