Pathé Foundation
Renzo Piano Building Workshop has designed and developed a peculiar project that is currently under construction and it is expected to be completed soon. This “organic creature” is located in the courtyard of a 19th-century block in the that includes a complex of historic Hausmann-era buildings. This structure houses the headquarters of the Foundation Jerôme Seydoux-Pathé, a foundation dedicated to preserving the history of the French film company Pathè and to promote cinematography. The 839 squared-meters-headquarters are located in Paris’ 13th arrondissement and their construction have been completed in September 2014.
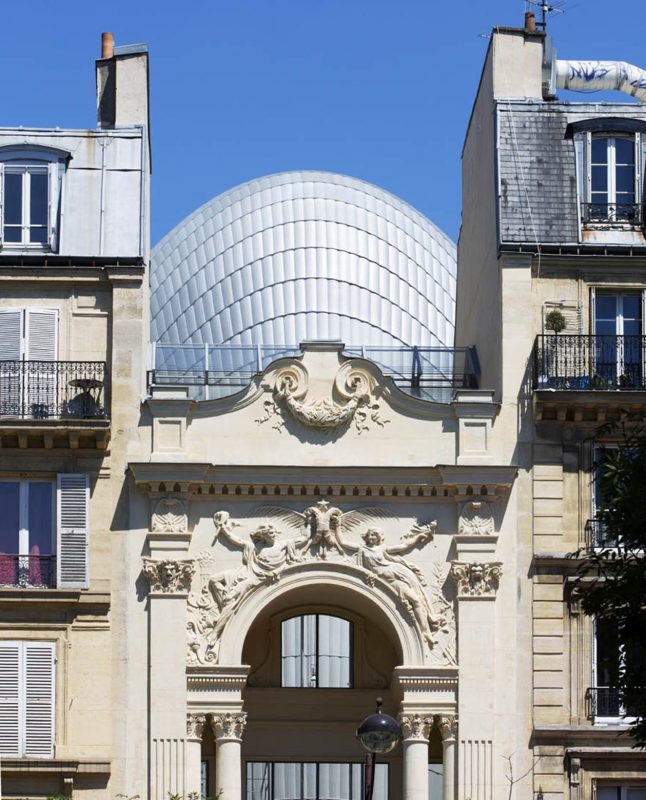
photography by © Michel Denancé
This egg-shaped construction boldly symbolises our attempt as creative visionaries and designers in linking the past with the present and future through physical creations. This symbol is a clear invasion of a futuristic vision realised through an urban historic complex. An invasion of perception, scale, views and heritage that it is not necessarily negative. It stands as a model for future visions and ideas dealing with complex physical and social contexts. The clever utilisation of the site includes a main entrance on a restored and preserved facade along the Avenue des Gobelins which features sculptures by Auguste Rodin. This stone-made building is not only a historical landmark, but also an icon and symbol for the Gobelins area of Paris.
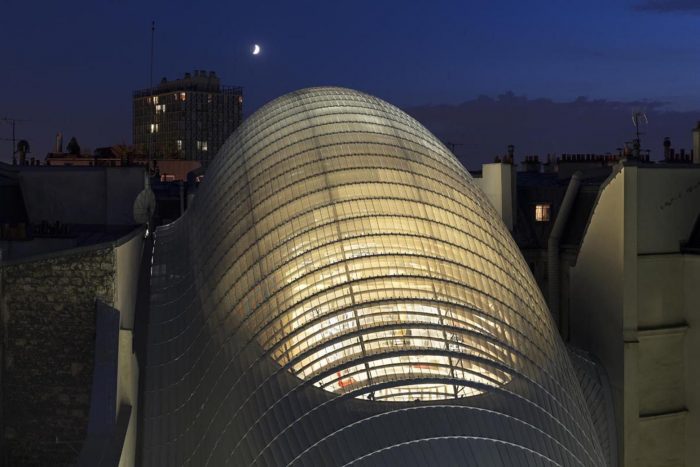
photography by © Michel Denancé
The structure is supported by being attached to the surrounding buildings at four points made up of complex joints. It seems that this fluid form is grown from the neighbouring buildings and then it curves away from them leading to a peak higher than them, visible from the street below. The eye-catching architectural structure is softly glowing at night giving a comfortable public sensation as perceived from the streets around. The workshop led by Renzo Piano has stated that the design has been shaped around the requirements and restrictions of its site. Moreover, it respects the site and its relation to the rest of the buildings through improving their access to natural light and better ventilation. The project also includes a garden space in the back of the site accessible to the public.
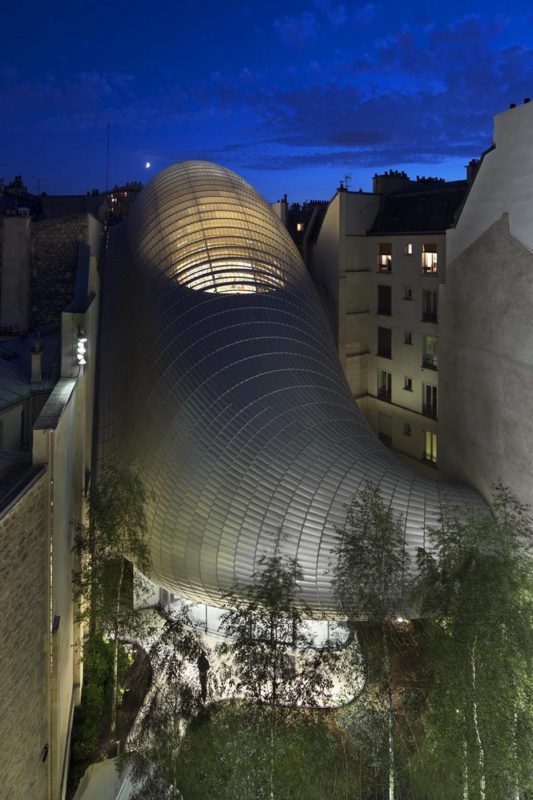
photography by © Michel Denancé
The complex geometric structure is supported by numerous laminated timber arches and a secondary steel construction that superimpose the outer skin of it shaped by double-glazed curved glass panels that allow for ample sunlight to reach the office spaces of the Foundation. The building contains the offices of the foundation, temporary exhibitions spaces and the rich Pathé archive. The basement level is occupied by a 70-seat cinema which is surrounded by the green garden. The interior circulation is managed through a core system consisting of bridges at lower levels and a spiral staircase linking the upper floors.
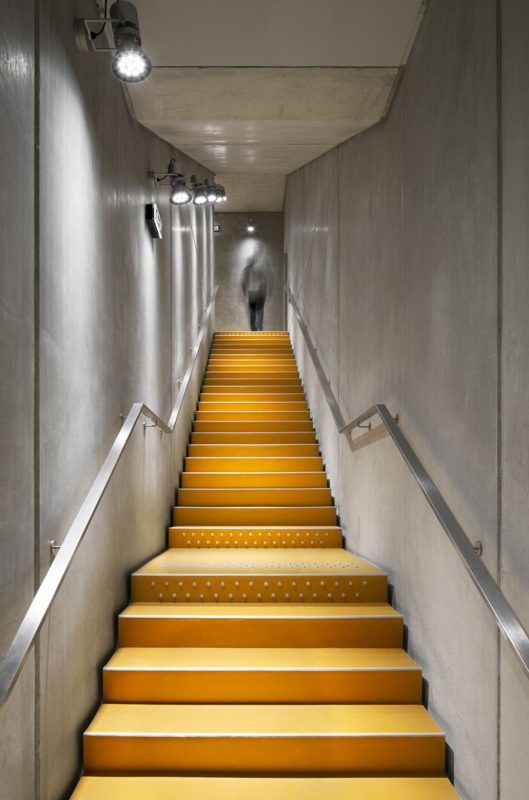
photography by © Michel Denancé
Architects:
Renzo Piano Building Workshop
Location:
73 Avenue des Gobelins, 75013 Paris, France
Partner And Associate In Charge:
B. Plattner and T.Sahlmann
Partner:
G.Bianchi
Area:
2200.0 sqm
Project Year:
2014
Photographs:
Michel Denancé, Paul RafteryModels:
A.Pachiaudi, S.Becchi, T.Kamp, S.Moreau, E.Ntourlias, O.Aubert, C.Colson, Y.Kyrkos
Structure:
VP Green
Model 3d:
Arnold Walz
Cost Consultant:
Sletec
Mep:
Inex
Sustainability:
Tribu
Acoustics:
Peutz
Light:
Cosil
Interiors:
Leo Berellini Architecte
Client:
Fondation Jérôme Seydoux – Pathé
Site Area:
839 sqm
By: Andreas Leonidou
-
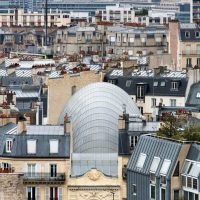
-
photography by © Michel Denancé
-
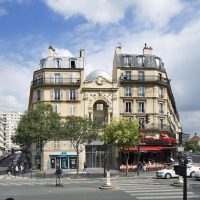
-
photography by © Michel Denancé
-
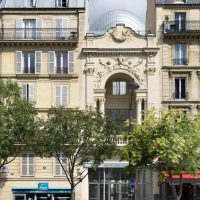
-
photography by © Michel Denancéphotography by © Michel Denancé
-
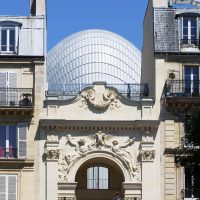
-
photography by © Michel Denancé
-
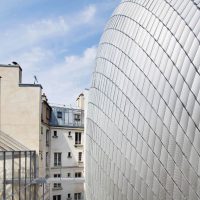
-
photography by © Michel Denancé
-

-
photography by © Michel Denancé
-
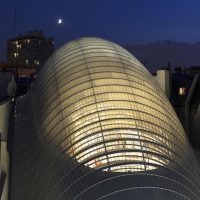
-
photography by © Michel Denancé
-
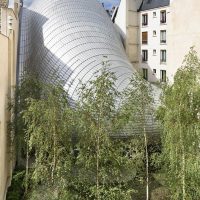
-
photography by © Michel Denancé
-
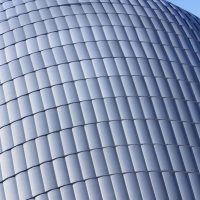
-
photography by © Michel Denancé
-
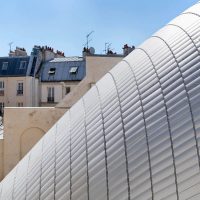
-
photography by © Michel Denancé
-
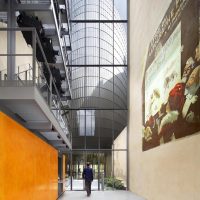
-
photography by © Michel Denancé
-
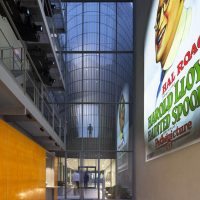
-
photography by © Michel Denancé
-
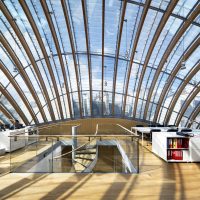
-
photography by © Michel Denancé
-
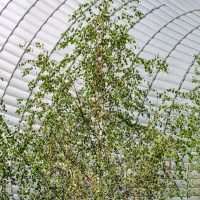
-
photography by © Michel Denancé
-
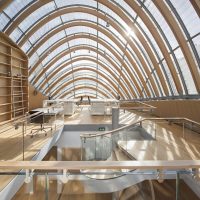
-
photography by © Michel Denancé
-
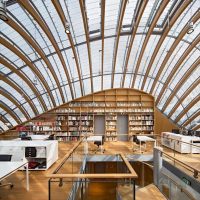
-
photography by © Michel Denancé
-
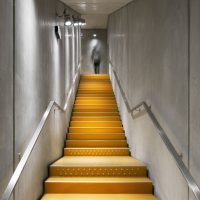
-
photography by © Michel Denancé
-
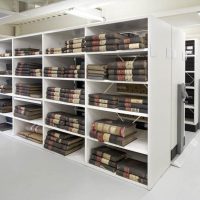
-
photography by © Michel Denancé
-
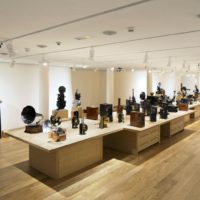
-
photography by © Michel Denancé
-
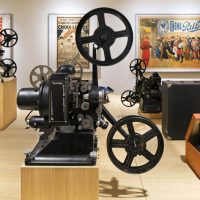
-
photography by © Michel Denancé
-
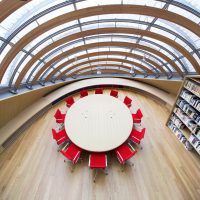
-
photography by © Michel Denancé
-
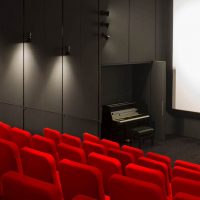
-
photography by © Paul Raftery
-
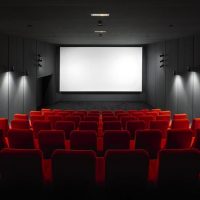
-
photography by © Paul Raftery
-
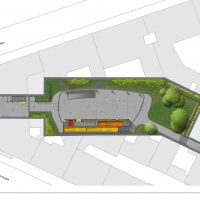
-
Floor Plan
-
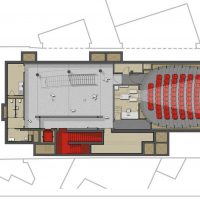
-
Floor Plan
-
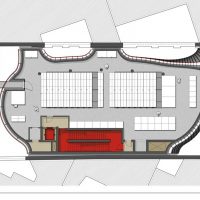
-
Floor Plan
-
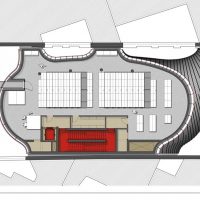
-
Floor Plan
-
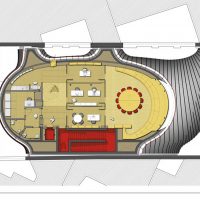
-
Floor Plan
-
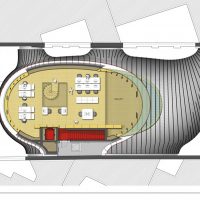
-
Floor Plan
-
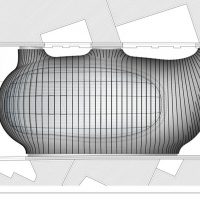
-
Floor Plan
-
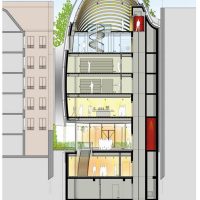
-
Section
-
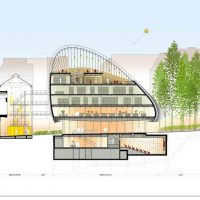
-
Section
-
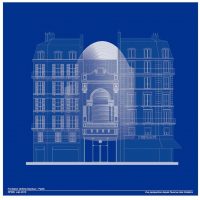
-
Elevation
-
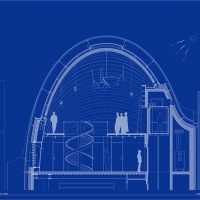
-
Section
-
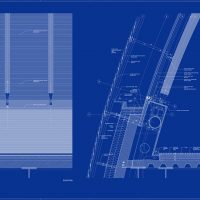
-
Detail
-
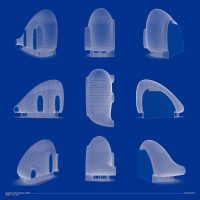
-
Shell 3D Model
-
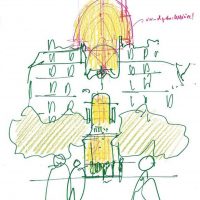
-
Sketch














































