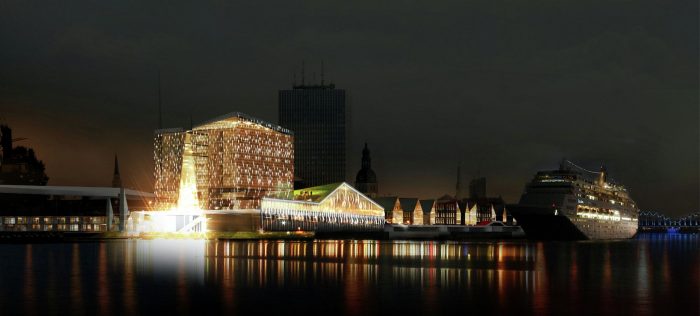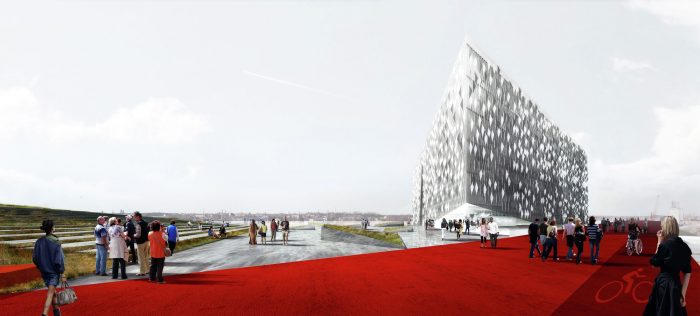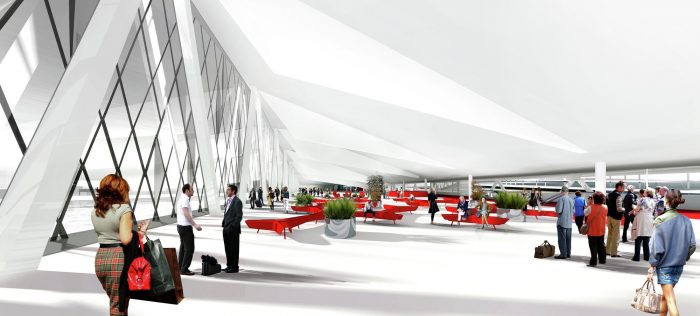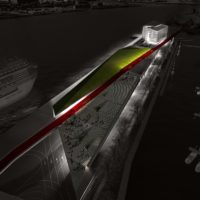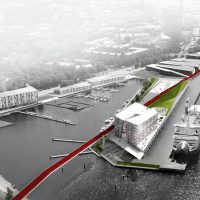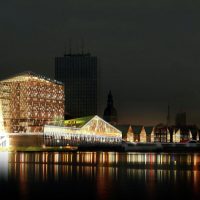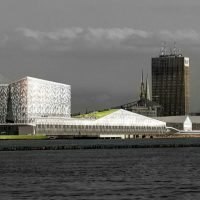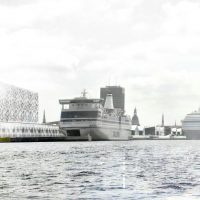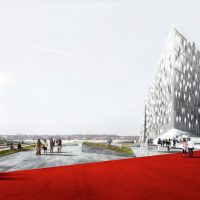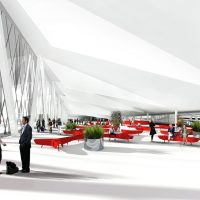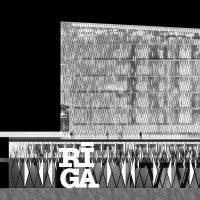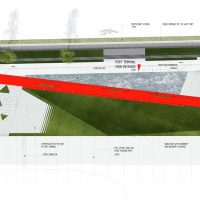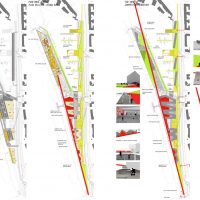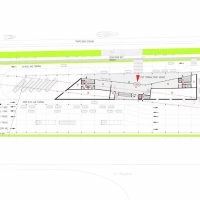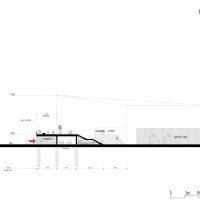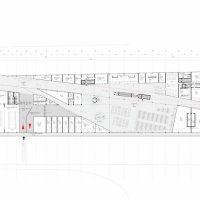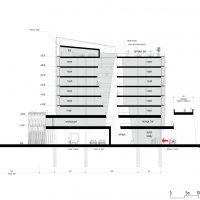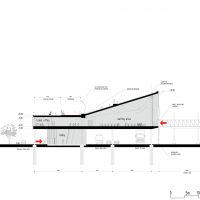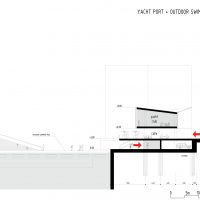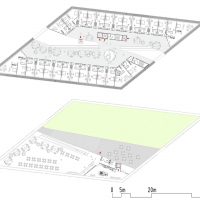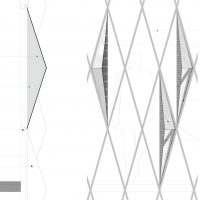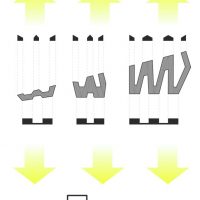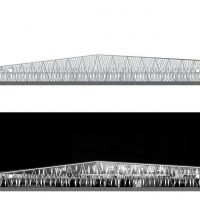For their proposal of the Kinwen passenger terminal, Urban Office Architecture has designed a master plan that includes an iconic straight-edged terminal building. According to the office, the proposal envisages the terminal as the gateway to the city. The proposal plays its role as a gateway that permits passengers and citizens alike to experience water and marine activities. It also integrates into the land and waterscapes.
One of the strong elements of the proposal is the overarching piazza that serves as a public space and provides access to the adjacent buildings that house the shopping malls and hotels.
The Kinmen Maritime museum proposed in the master plan extends as a volume that hovers over the park. It will provide gallery and exhibition space, a café and auditorium. In terms of spatial organization, from the lower parking area, passengers gain access to the covered piazza underneath the main building or to the departure halls via escalators. Arrivals are on the ground floor while departures are located on the second.
Conceptually, this dichotomy of seaside and landside is driven through the design of the building. As a result, a “longitudinal spine” runs through it laying credence to this duality. North facing spaces favor the seaside while south facing ones favor the land side. The seaside has large openings while the lad side has smaller ones. This longitudinal axis is expressed materially through a “glass canyon” that lightens naturally the interior of the terminal.
The terminal hopes to be a different way of experiencing traveling which will be an avenue to showcase the rich culture of the city of Kinmen.
- Courtesy of NRJA
- Courtesy of NRJA
- Courtesy of NRJA
- Courtesy of NRJA
- Courtesy of NRJA
- Courtesy of NRJA
- Courtesy of NRJA
- Courtesy of NRJA
- site plan
- schemes diagram
- first floor plan
- promenade section
- second floor plan
- hotel section
- terminal section
- yacht port section
- hotel standard floor plan
- diagram 01
- diagram 02
- facades


