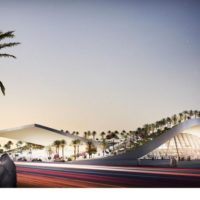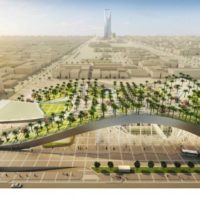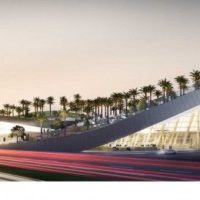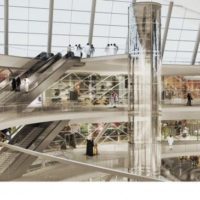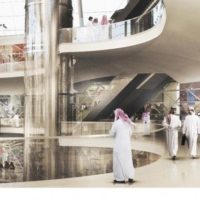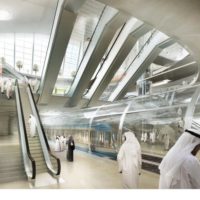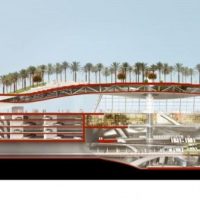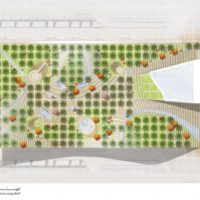Under the direction of Professor Eckhard Gerber (project architect Thomas Lücking, landscape architecture (Tim Corvin Kraus) Gerber Architekten international won the first prize for the Metro-Station Olaya Street in the Saudi Arabian capital in Riyadh prevailing over several international competitors. Along with forthcoming stations by Zaha Hadid Architects and Snohetta. The Olaya Metro-Station is situated on one of the most important traffic junctions between Olaya Street. More details from the architect come after the jump.
In addition to the technical and functional characteristics of the transfer-station, unique design is proposed by elevated public gardens which extend over the entire area of the station and cascade down to Olaya Street.
The undulating shape of the roof inspired by the beauty of the sand dunes in the deserts of Saudi Arabia is planted and accessible – the Olaya dune park will become a new address in the center of the capital. This concept blends the typological elements of lush green gardens with the undulations of desert dunes. The natural interplay of architecture and landscape creates an oasis of communication for the people of the capital in the public space. Olaya Metro Station offers to the city of Riyadh the amenities of a major transportation hub together with public gardens. A symbiosis is formed between the two: the dune park benefiting from accessibility by public transportation, while the Metro Station gains a significant destination in the form of the gardens. Competition Team:
Competition Team:
Architecture: Gerber Architekten international GmbH
Professor Eckhard Gerber, the overall direction
Thomas Lücking, Managing Director GA international
Team: Florian Alles, Björn Andersson, Melike Ceyisakar, Jasmin Dieterle, Jan Raschke, Niall Starling, Gerit Veckenstedt,
Landscape Architecture: Gerber Architekten
Professor Eckhard Gerber, the overall direction
Tim Kraus, Director of Landscape Architecture
Team: Magda Cieslicka u.a.
Structural Engeneering: Bollinger & Grohmann
Building Services Engineering: BW-Engineers
Koordination: Ertel, Dr. Thomas Ertel
Technical Building equipment: Thurm & Dinges
Energy planner : DS-ABT, Dr. Peter Mösle
Traffi c planner: Karajan, Dr. Jürgen Karajan
Fire Engineering: designfire consultants, Craig Howard
Cost planning: Sweett Group, Spencer Wylie
Modelmaking: Hasenauer-Hesser, Ötisheim, Monath & Menzel, Berlin
Visualization: bloom images, Hamburg


