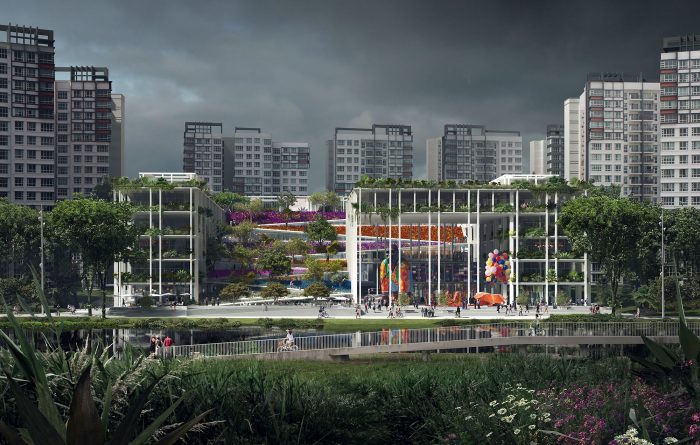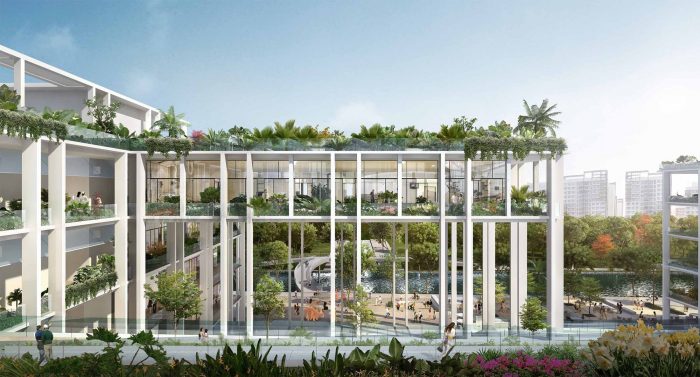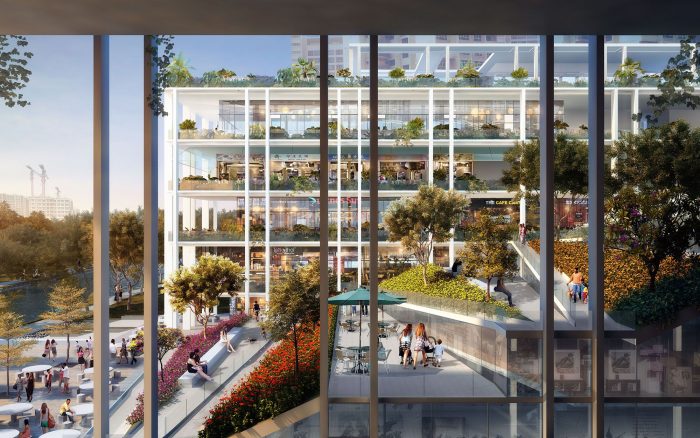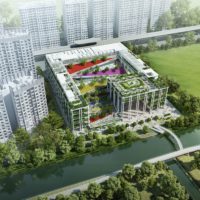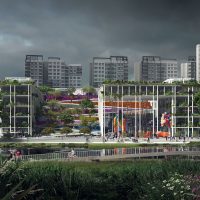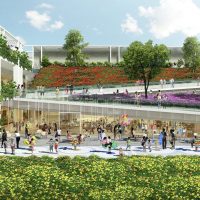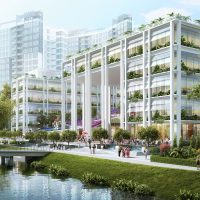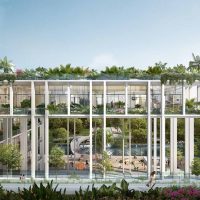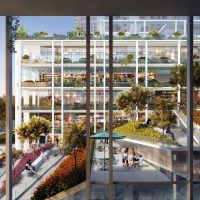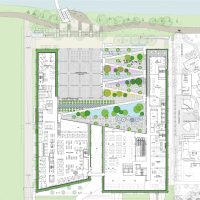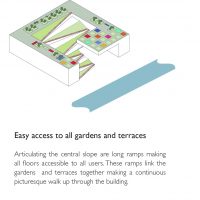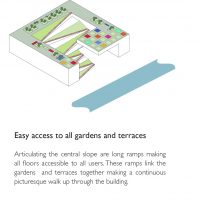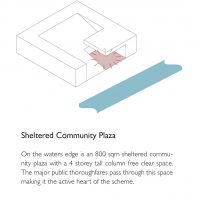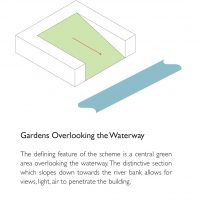Oasis Terrace
The presence of natural vegetation amidst a jungle of built mass, flowing water offering a scintillating refuge from the busy routine of everyday life, rightly justifies the proposed structure as the “Oasis of Punggol”.
Oasis Terrace is the winning design for a new neighborhood center and polyclinic at Punggol, envisioned together by the firms, “Serie Architects, London” and “Multiply Architects, Singapore”. It has already been shortlisted for another honor, at the World Architecture Festival under the category “Future Projects”.
“Our design is conceived as light and open frame that captures and accommodates the diverse programs for the community, it is an architectural framework for communal life to unfold in,’ explained Christopher lee, principal of Serie architects.
Covering an area of 27,400 square meter, the design is visualized as a new generation of integrated development where communal gardens, play spaces, gyms, retail spaces, dining, learning spaces and healthcare facilities, all come together in one single development.
One of the distinguishing features of the design is its sloping stepped terraces. Not only do they enhance the ventilation and daylighting for the building, these also stimulate visual interaction throughout. Different terraces meet via ramps, establishing a horizontal connection between the built structure and its environment.
The 800 square meter, 4 storey tall column free space at the entrance, will act as the cultural node for community activities and interaction. The lush green terrace gardens and ramp, sloping towards the waterway, together frame the space, hence knitting together two different threads, the community and landscape, validating one of the key visions for Punggol.
Food courts, cafes and shops spill out onto the terraces making it livelier. The transparency of the skylit thoroughfares act as a link between the centre and the surrounding neighbourhood as well as a divide between the polyclinic and commercial centre. By introducing a horticulture project, the architect targets to bring together the neighbourhood residents to plant, maintain, enjoy, which will finally result in community bonds as a by-product.
Like in a desert, oasis serves as a symbol of living and activity, this project is supposed to be the heart of public amenities and services for the future community and hence the oasis for this modern city.
Architects: Serie Architects, Multiply Architects
Location: Punggol, Singapore
Area: 27400.0 sqm
Project Year: 2017
Photographs: Courtesy of Serie Architects
- Courtesy of Serie Architects
- Courtesy of Serie Architects
- Courtesy of Serie Architects
- Courtesy of Serie Architects
- Courtesy of Serie Architects
- Courtesy of Serie Architects
- Courtesy of Serie Architects
- Courtesy of Serie Architects
- Courtesy of Serie Architects
- Courtesy of Serie Architects
- Courtesy of Serie Architects


