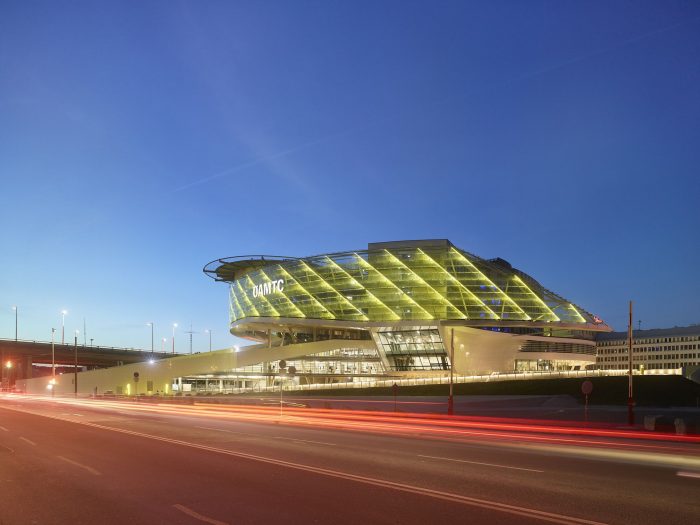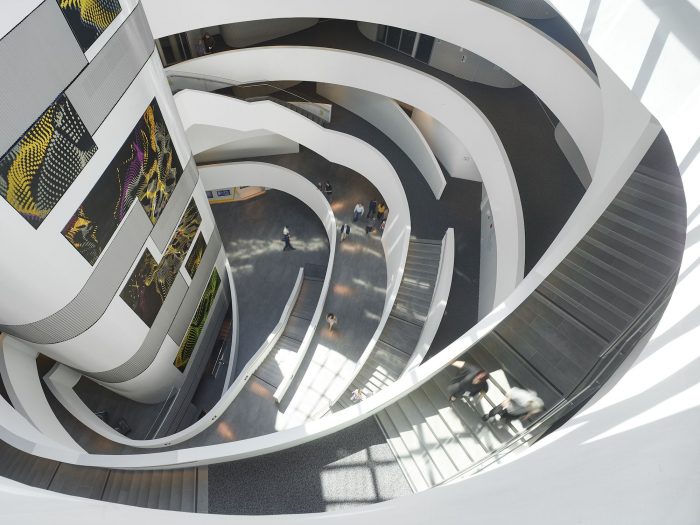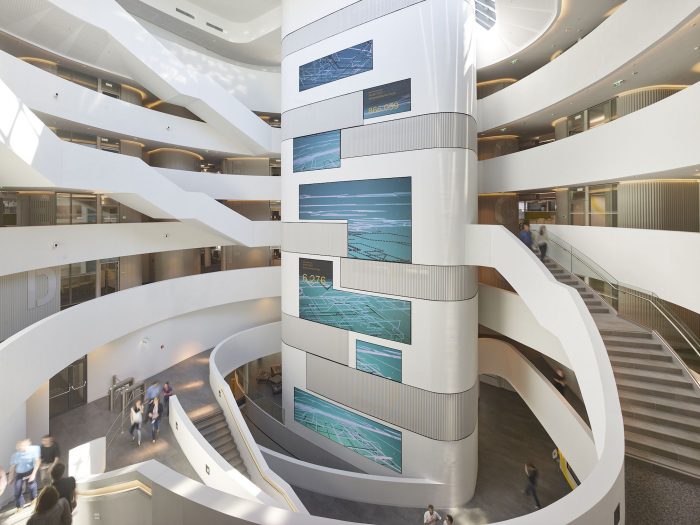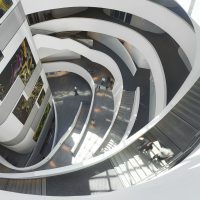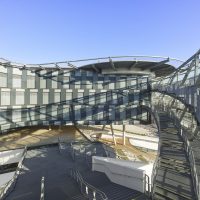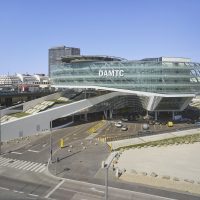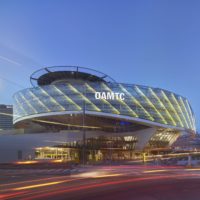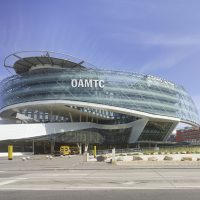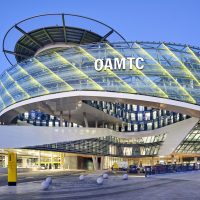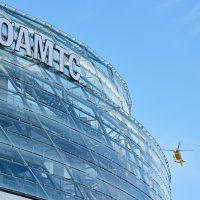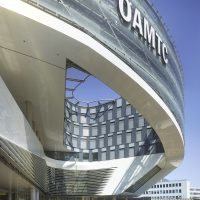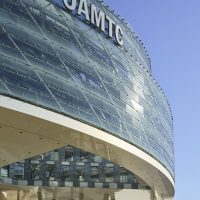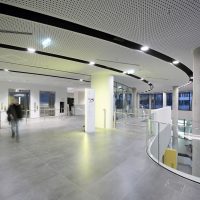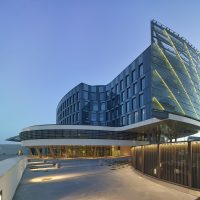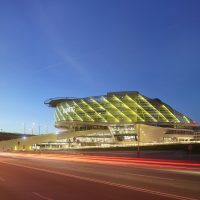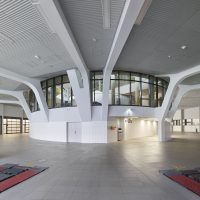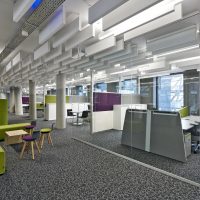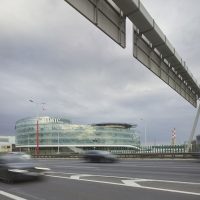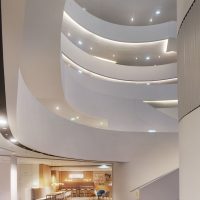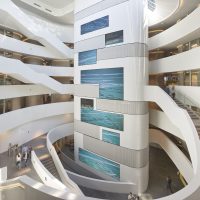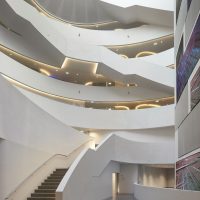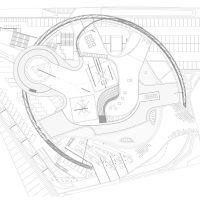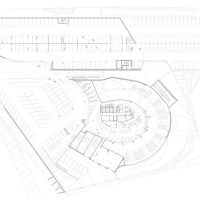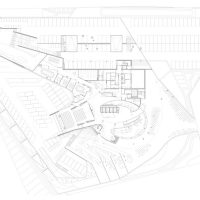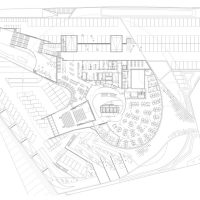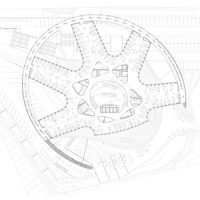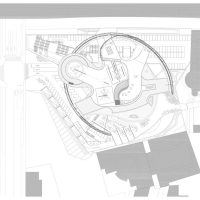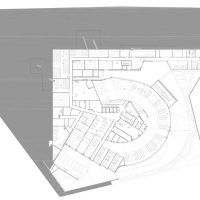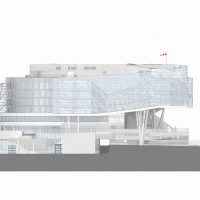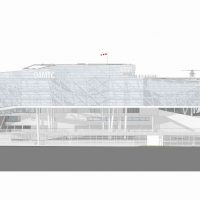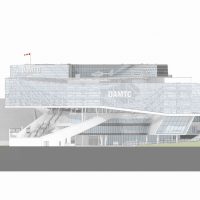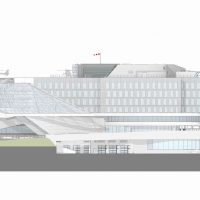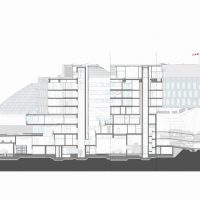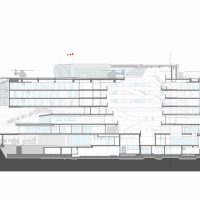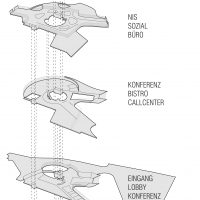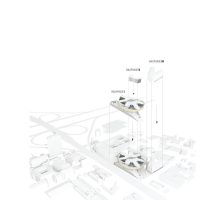ÖAMTC Headquarters
From the service workshops to the heliport, all program elements are threaded on a single vertical axis, thus also from the switch via the reception and the event areas up to the large atrium of the offices. Logistically compact content with a high degree of efficiency, as they are by definition supported by reference points, have been transformed here and transferred to the building in a translated form.
If you enter the switch, you will find yourself on an oversized, glass pulpit, in the middle of the workshop, where the technicians have driven a vehicle down a ramp to the previously parked vehicles. The customers can view panorama-like everything from the top comfortably – their car is highlighted, this even “Aug ‘in Aug'”. From the counter, however, a generous airspace opens up, through which a prominent staircase leads into the lobby. On this level you can also walk the building from the U3-Erdberg coming on foot on foot. The building and thus the ÖAMTC are open to all in every direction.
All parts of the building communicate with each other – however, communication to the outside is also important. This takes place in the public / semi-public area: on the entrance level are the meeting rooms, conference rooms, TV studio, on the level above the important call center, which is actually constantly online with outside and which is pronounced and functional as a center room. All these areas are arranged around a two-storey foyer. At the same time, however, this is also the first level of the large office space from which the path and visibility relationships lead upwards. This again closes the internal communication flow.
The building is a sign of mobility. Its singular, circular and star-shaped form conveys impressively that everything revolves around the mobility and the associated means and at the same time demonstrates efficiency and speed of the organization. It is therefore a formal as well as coherent, architecturally articulated sign of an organization center and activates for the viewer and the user at all levels the feeling and the understanding for a strong and reliable partner. It is also a sign of a self-confident understanding of the company, with which employees and members can identify – with highly organized, coordinated institutions with a high interaction and communication factor, expressed in clear, open, transparent and customer- and employee-oriented spatial connections.
The ÖAMTC center clearly and deliberately sets itself apart from the monotonous, yet heterogeneously scattered, block-and-block building blends of the surrounding area, whose form is designed exclusively for commercial and industrial contents and their optimized functions. Rather, it is about the social component of aid and support and the integration into a network of service and support – both as a communication factor in the macro area of the overall structure as well as in the layout of the individual organizational units. Finally, the icon sits in the middle of a park and garden landscape, which on the one hand unfolds on the roof of the elevated garages and the escape stairs, on the other hand on the connecting link between U3 and Baumgasse.
Project Info
Architects: Pichler & Traupmann Architekten ZT GmbH
Location: Vienna
Project Leader: Johanna Maria Priebe
Client: OEAMTC Head Office Vienna 1
Site Area: 14.913 m²
Usable floor area: 20.012 m²
Year: 2016
Type: Headquarter
- photography by © Roland Halbe
- photography by © Roland Halbe
- photography by © Roland Halbe
- photography by © Roland Halbe
- photography by © Roland Halbe
- photography by © Toni Rappersberger
- photography by © Toni Rappersberger
- photography by © Roland Halbe
- photography by © Roland Halbe
- photography by © Toni Rappersberger
- photography by © Roland Halbe
- photography by © Roland Halbe
- photography by © Roland Halbe
- photography by © Toni Rappersberger
- photography by © Roland Halbe
- photography by © Roland Halbe
- photography by © Roland Halbe
- photography by © Roland Halbe
- Floor Plan
- Floor Plan
- Floor Plan
- Floor Plan
- Floor Plan
- Floor Plan
- Floor Plan
- Elevation
- Elevation
- Elevation
- Elevation
- Section
- Section
- Scheme
- Scheme


