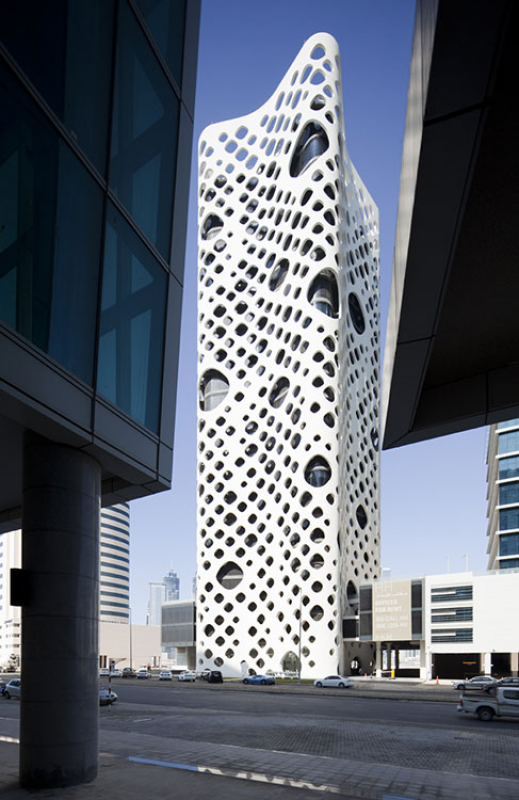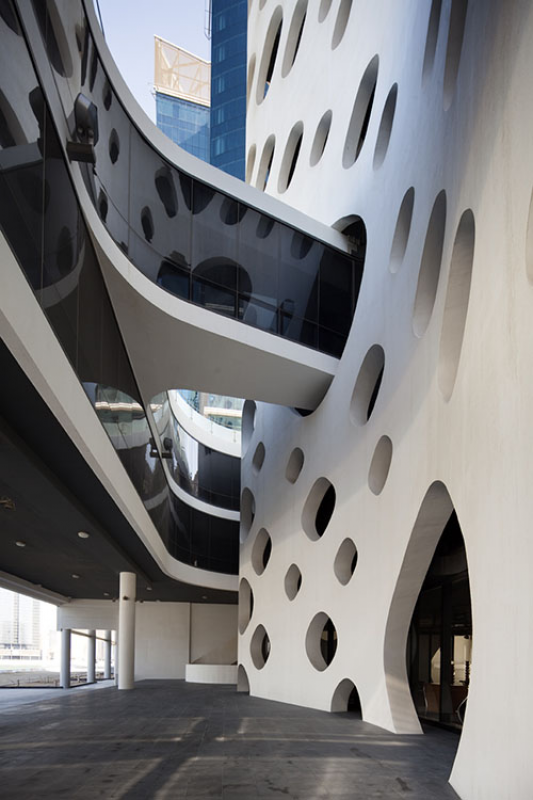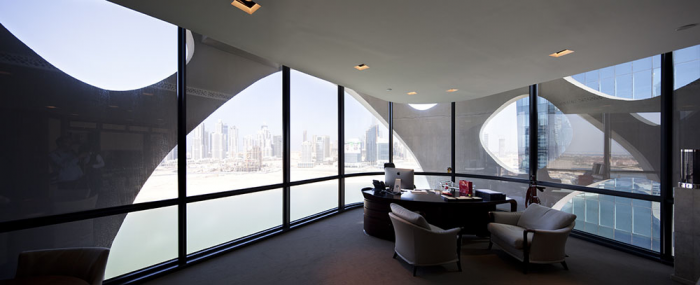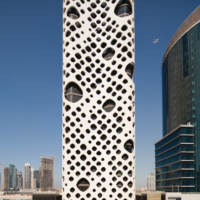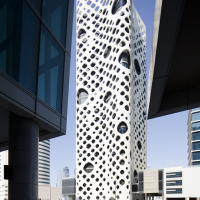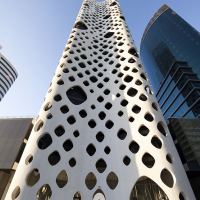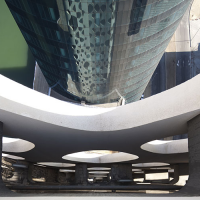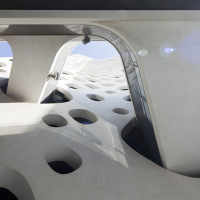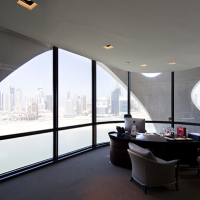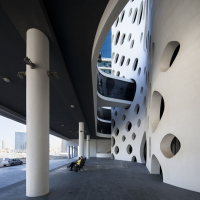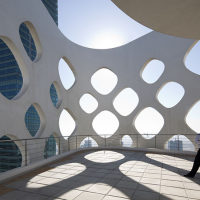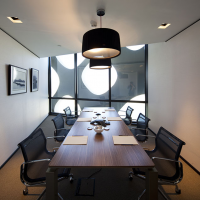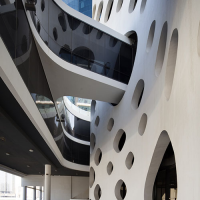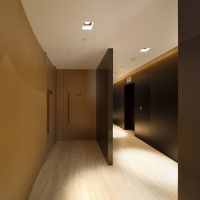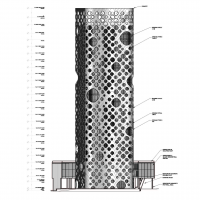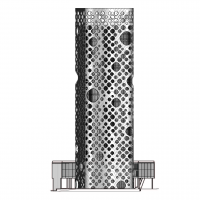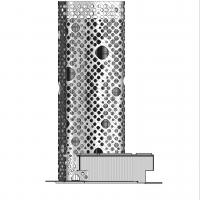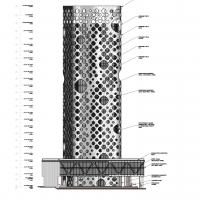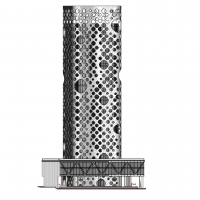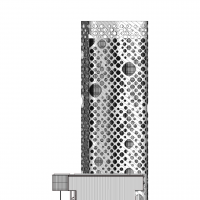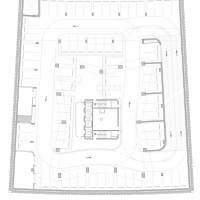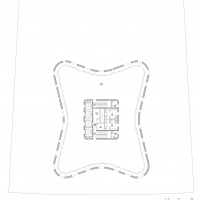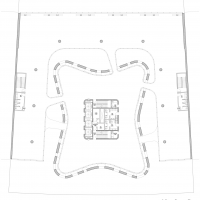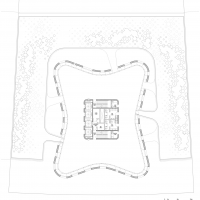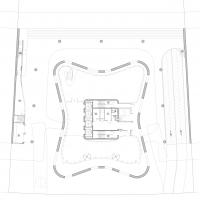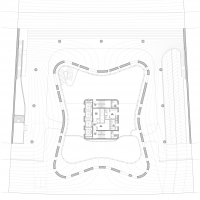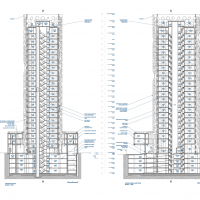Oh yeah! Another tower which breaks away from the same boring, old thing. The O-14 Tower designed by Reiser+Umemoto is in many ways a return to simpler times. Consisting of 22 stories with over 300,000 sf of office space, it is located in Dubai Business Bay along the extension of Dubai Creek.
The building structure is turned inside out from conventional curtain-wall towers which rely on a thick core and deep floor plates to transfer and control lateral loads. Massive concrete walls which thin out as the structure rises provide all support against gravity and lateral loads for the tower. This depth of wall section is something which frankly isn’t seen any more. O-14 responds sustainably to questions of insulation and programming whilst simultaneously appealing to the architect’s undying nostalgia for the thick, powerful walls of the times before structural steel.
The shell is organized and optimized as a diagrid. This efficient system makes use of a continuous variation of openings, adding material where needed and taking it away where possible, always maintaining a minimal structural member. The opening create a field across the facades, with differences in atmospheric and environmental effects that create unique spaces throughout. It provides vertical articulation, a structural and turbulence support field, creates differing levels of opacity and transparency as well as offering the wonder of looking out through the deep recessed opening in the ground floor.
The tower meets the ground by seeming to punch through a two story podium. The podium seems to actually arrange itself around the tower’s mass and connect in what I gotta say is one of the best connection details I have ever seen. Intuitive, simple, elegant, alive, energetic. All these adjectives flood my brain when I look at that detail photo. From the podium, the tower rises with floors freed from usual structural requirements. Only needing to respond to span and vibration forces, they can be much thinner. The span from shell to the minimal vertical service core is sufficiently little that no columns are necessary, meaning future tenants will be able to arrange floor spacing and layout according to their individual needs.
- photograph by © Nelson Garrido
- photograph by © Nelson Garrido
- photograph by © Nelson Garrido
- photograph by © Nelson Garrido
- photograph by © Nelson Garrido
- photograph by © Nelson Garrido
- photograph by © Nelson Garrido
- photograph by © Nelson Garrido
- photograph by © Nelson Garrido
- photograph by © Nelson Garrido
- photograph by © Nelson Garrido
- South Elevation 02
- South Elevation 01
- West Elevation
- North Elevation 02
- North Elevation 01
- East Elevation
- Plan
- Plan
- Plan
- Plan
- Plan
- Plan
- Sections
Courtesy of Reiser+Umemoto


