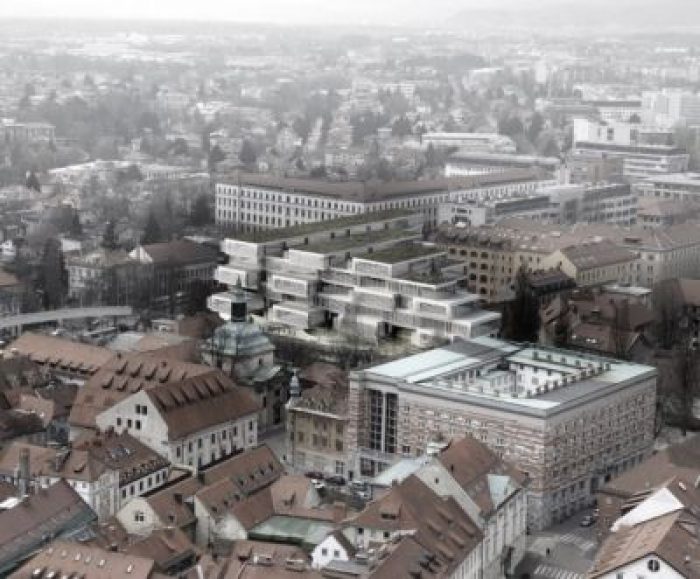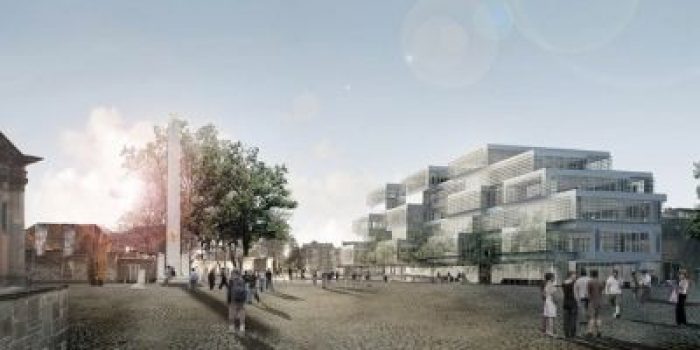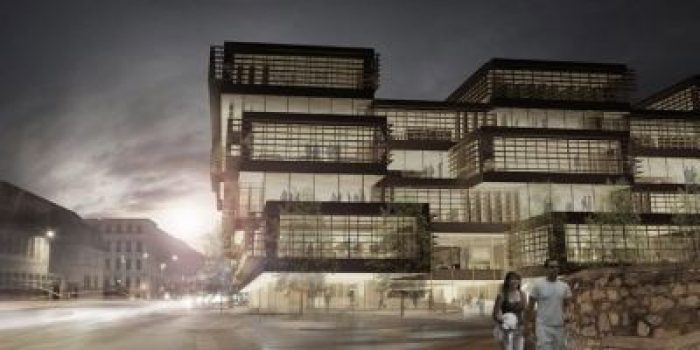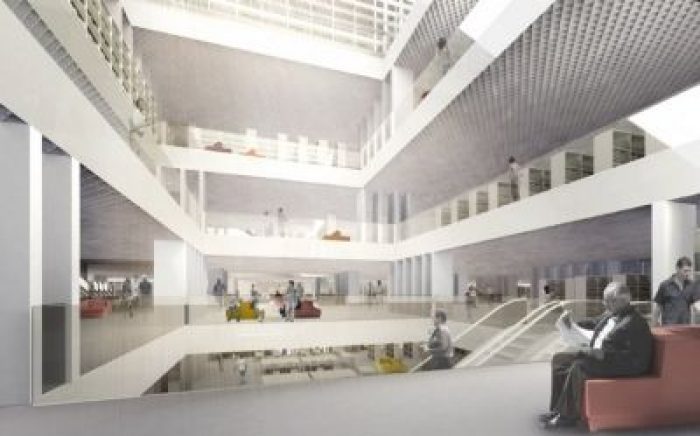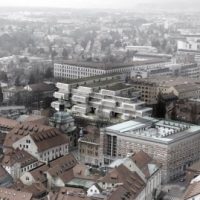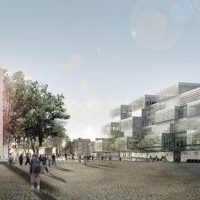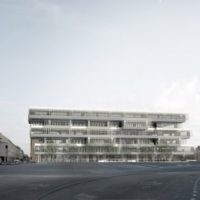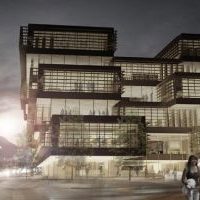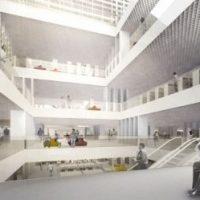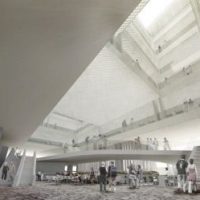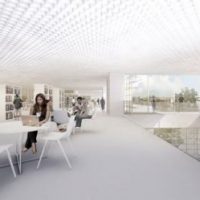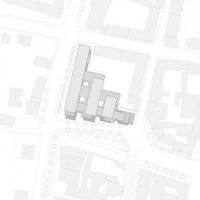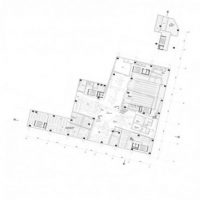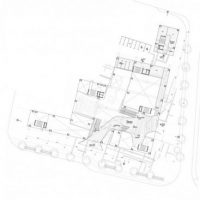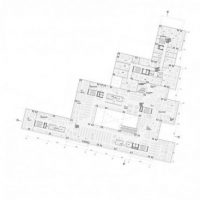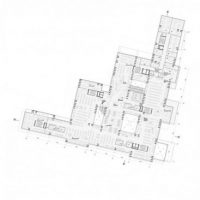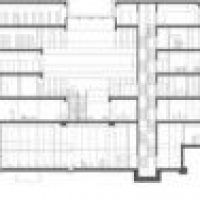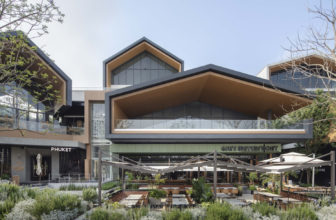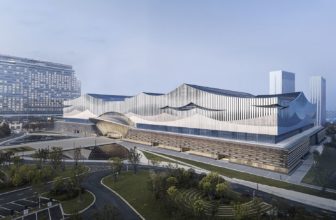NUK II
NUKII is not designed to be a new architectural icon for Ljubljana, and it doesn’t compete with Plečniks NUK. NUKII will be a vibrant place, one of many manifestations and with complex responsibilities, a meeting place for all generations, a study place, place for events and discussions; a promoter of knowledge and cultural exchange.
NUKII will be an organism of intertwined and interconnecting activities and spaces. The city space is extended to the inside of the building and vibrancy of all activities is carefully connected with the peace of study spaces. There is no strict line between outside space and inside of the building. The building is open, there are entrances on every side and illuminated atriums are inviting us to step inside. As one moves inside of building, the city-space becomes vertical. The internal spaces of the library are designed to be transparent and open ambiences in order to offer easy orientation. There are views on all sides of the city and far beyond towards nature.
Access to the building is from Zoisova and the Emonska Street and from the Square of French Revolution. Entrances from Zoisova and Emonska merge into the central belvedere or pier area on the entrance level, which allows access to the lower archaeological level as well as up to other levels of the library. Vibrant city life will be stimulated by positioning the NUK cafe at the entrance on Emonska street, by having visitors directly access the archaeology floor and by laying out interactive programs on all levels. Openness and vibrancy of the programs will be most intense in the lower floors, the upper floors will be dedicated to program of study, special collections, archives and management. The new Library building forms two sides of a big building block and borders and uniquely shapes itself to different ambiences.
Slovenska road needs a complete and dramatic entrée, Zoisova street is heavily trafficked and is defined by the large volumes of multiple schools and university buildings, the space of Emonska , together with Križanke represents the romantic introduction to the Old Town. The new building responds to all these different environments and consequently shapes itself to them.
The appearance of the building sets itself as a system of volumes / rectangular boxes / imposed upon one another in perpendicular directions. In this way we get a design that allows a large amount of façade surface, while the lighting atriums to provided natural lighting for the entire floor area. The façade cladding for the entire building is designed as a glass facade membrane, surrounded by horizontal lines made of prefabricated lightweight concrete elements that shade the building.
The layout of the building is the result of loading and intertwining of rectangular boxes that create and determine a spatial system of a library. The resultant of this system are generic floors without intermediate columns. On the generic slabs one can organize the required programs to all floors under the same conditions.
The archaeological level maintains the logic of the old streets of Emona as a semi-public space. In the insulas, the programs exist with a more closed character, such as multi-purpose hall, cafe, night reading and bibliography section. Archaeology is presented as part of the functionality of the new space.
Entrance level is an extension of the sloping entrance ramp towards the entrance of Zoisova and Emonska Street. It works like a pier, and as an extension of the outer urban space in the building. At the same time it represents the beginning of the central loop. The Central Loop is not a specific spatial element. The Central Loop is a collection of vertical and horizontal circulation areas and program areas with the highest level of interaction: the reception, the open reading room, rental, multi-purpose foyer take place here. An integral part of the loop are also the outside space in front of the building that continue to the interior of the building and ends on the fourth floor at club NUK.
Project Info
Architects: SADAR + VUGA
Location: Ljubljana, Slovenia
Client: Ministery of Culture, Slovenia
Site area: 4.100 m2
Total floor area: 20.110 m2
Storeys: 6
Year: 2012
Type: Library
- Courtesy Of Sadar + Vuga
- Courtesy Of Sadar + Vuga
- Courtesy Of Sadar + Vuga
- Courtesy Of Sadar + Vuga
- Courtesy Of Sadar + Vuga
- Courtesy Of Sadar + Vuga
- Courtesy Of Sadar + Vuga
- Site Plan
- Plan
- Plan
- Plan
- Plan
- Section


