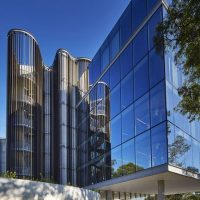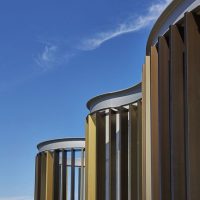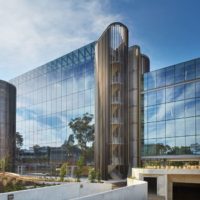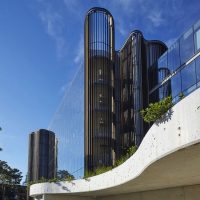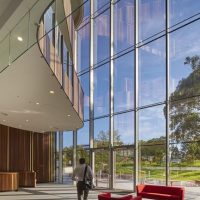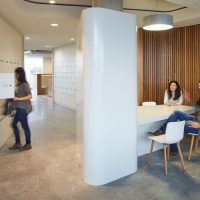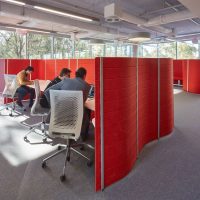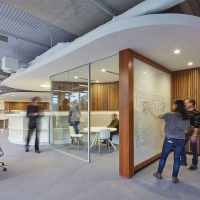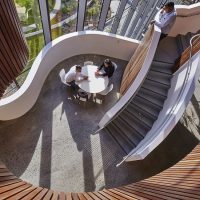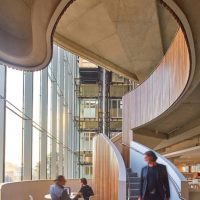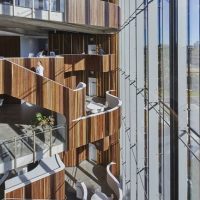The new Novartis HQ campus by HDR Architecture consolidates the Swiss pharmaceutical company’s existing four Australian offices into one location. The goal of the design was to understand Novartis as a series of businesses and to communicate the fundamental character that binds them. In expressing this character clearly, the design evolved into a series of spaces to increase interaction and enhance the company’s culture of collaboration and innovation. HDR Architecture characterized the building by two conceptual directions: caring for patients and science-based innovation. The scientific finds its expression in the form of the slender glass rectangle of the office floor, projecting from the sloping site. It is intersected by the human element, revealed by a contrasting language of timber and aluminum curved forms that shape the core and collaboration spaces at the heart of the building. The interaction between these two components—a building of clean lines and precise transparent forms, supported by a series of warm curved elements—clearly expresses Novartis’ humanist mission and a culture of innovation. Designed as a transformative, activity-based work environment, a variety of settings offer associates across all levels of the company the freedom to choose how they would like to work each day. The design by HDR Architecture revolves around a central atrium that links all levels and creates a series of human-scaled formal and informal interaction opportunities throughout the building, promoting spontaneous and serendipitous communication between associates throughout the workplace.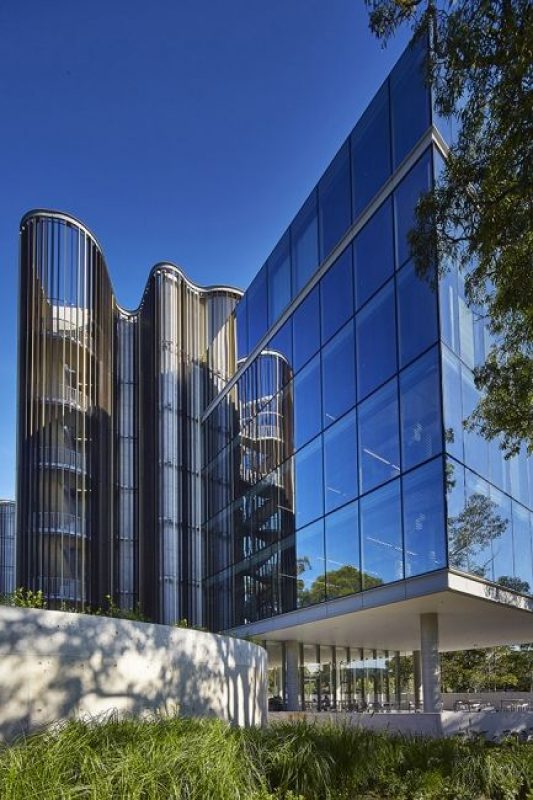
Project Info
All images Courtesy of HDR Architecture
Architects: HDR Architecture
Location: Sydney, Australia
Type: Headquarter/ Office Building
- Courtesy of HDR Architecture
- Courtesy of HDR Architecture
- Courtesy of HDR Architecture
- Courtesy of HDR Architecture
- Courtesy of HDR Architecture
- Courtesy of HDR Architecture
- Courtesy of HDR Architecture
- Courtesy of HDR Architecture
- Courtesy of HDR Architecture
- Courtesy of HDR Architecture
- Courtesy of HDR Architecture
- Courtesy of HDR Architecture


