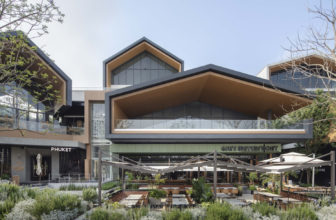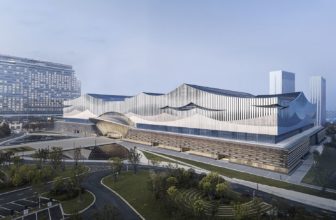The Project consists of a hybrid building, so there are shops, small offices and large scale corporations working in the same complex.
This type of relation creates a core of uses, where the population flow intensifies, enhancing the value of the area as there are different kinds of people, a variety of profiles circling through the space all the time.
One of the most solid principles of the project since the beginning its development is the verticality, which creates a series of interesting perspective views. Taking as an example, the lowered square working as part of the project’s “core” (perspective 1), breaks the linear field of view of the people that move along the space. This not only improves the architectural composition, but also provides a sheltered environment from the sun.When you deal with the development of a hybrid complex, the circulation has to be really well planned so that people from different sectors won’t blend. Who accesses the commercial area, should never be able to access the office tower while entering a common elevator or social escalators, without even having a registration or clearance process. This problem was solved by placing the shopping area circulation facing the center of the buildings, which creates an inner circuit, while the vertical circulation that connects the ground floor to the small and corporative offices is separated.
As the Project is set to an area where previously there was a revitalization plan – mostly known as “Projeto Nova Luz” (Nova Luz Project) – a few guidelines have oriented the creation process since the beginning of the analysis. For example, the priority of pedestrians and cyclists in the urban context, guaranteeing wide, comfortable and illuminated, sidewalks. This occurs considering the fact that one of the worst problems in São Paulo is the predominance of automobiles. The city was built as an adaptation for the continuous automobile growth, not for people who usually walk or use public transportation services daily. A solution to this issue was to provide better sidewalk conditions and bike lanes, stimulating the citizen to walk and improving his life quality.
The initial pedestrian flow drawing shows the main concentration of people coming from Mauá Street, mostly because it is the nearest point to train stations or bus stops. This was taken as an advantage to explore the ground floor design, instigating people to enter the hybrid complex, creating new street connections and access routes.
Why to revitalize a site:
The blocks chosen for the sixth semester architecture project is located in Luz neighborhood, the famous “Cracolândia”, where there was a well-structured and active commercial area in the past. This central region of São Paulo has a massive potential accumulated, mainly because of its geographical location, which provides easy access to the nearby neighborhoods. It’s a strategical point, but degraded. If there was a historical heritage revitalization, new street furniture, widened sidewalks, proper lighting, it would all renew and improve the region uses, which in the present scene, lacks in infra-structure. This would automatically valorize the whole region, including real-estate, reactivating commercial and residential activities. Thinking in macro, this should lower the speed of the constant expanding urban tissue by increasing the population density and offering decent public transportation, promoting bicycle use or walks in the downtown area.
Project Name: Nova Luz Hybrid Building
Student name: Lucas Takaoka
School: Presbyterian Mackenzie University
Advisor: Julio Cezar Bernardes
Arch2o has received this project from our readers in order to participate in the Students week 4 event, you may submit your own work for publication in the Students Week 5 by sending it to igraduate(at)arch2o.com








