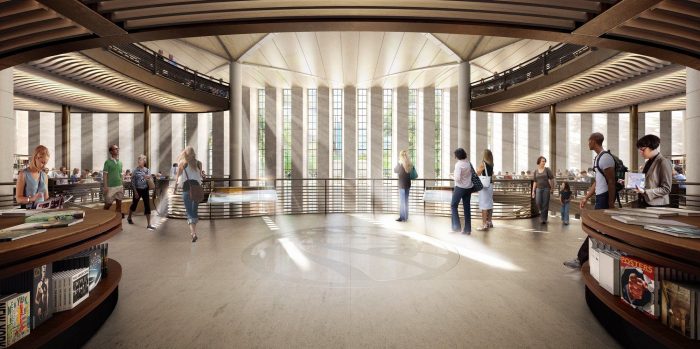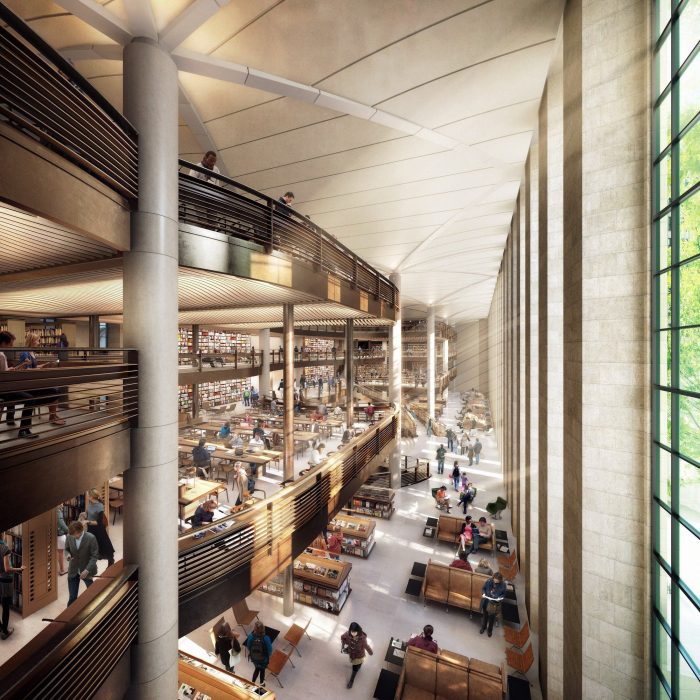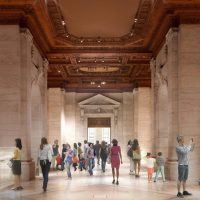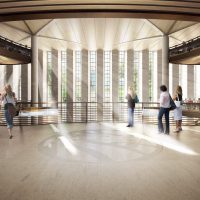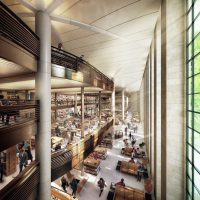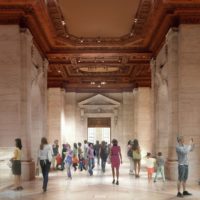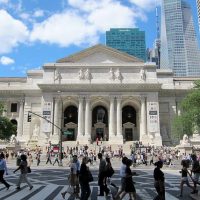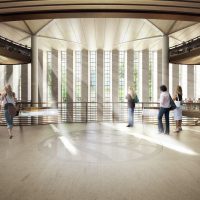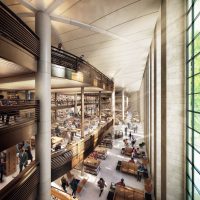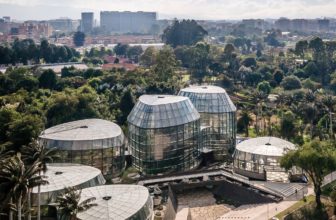New York Public Library
New York Public Library , a 20th century masterpiece designed by Carrère and Hastings at 42nd street, New York. During a public exhibition, Lord Foster presented his remarkable plans to transform it into a more cultural responsive dialogue. In order to do that, it shifts from traditional book stacks to online resources. The library has experienced 41% of decrease in use of books collection over the period of last 15 years.
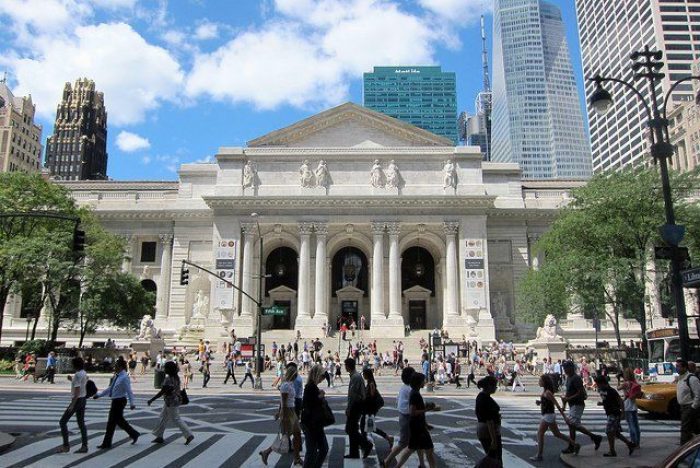
The New York Public Library’s (NYPL) main building on Fifth Avenue, is a Beaux-Arts masterpiece designed by architects Carrère & Hastings. Image via Flickr User CC wallyg. Used under Creative Commons
The renovation project promises to preserve the building’s legacy and precious books for future generations. The existing research library will be retained as it is today, with more space for researchers, also will consist of more public spaces. The project will open twice as much of the building to the public and will restore the logic of the Neo-Classical design to improve the experience of the library’s historic halls. Foster’s “library within a library” will transform seven floors of book stacks, into two circulating collections, designed in terms of satisfying the needs of our 21st century society.
“We need to be respectful of the beloved, iconic building and to create a new inspiring space”, Anthony W. Marx, the Library’s President, said in an interview with the New York Times. “At a time when people wonder about the future of libraries, we’re going to create the greatest library the world has ever seen”.
The main attraction of the New York Public Library is the magnificent Rose Reading Room, below which are seven storeys of book stacks. However, these stacks are inaccessible to the public, and no longer meet the needs of the books they contain, in terms of capacity, fire safety or preservation. As part of the Renovation project, the books will be moved to a large humidity – controlled chamber under Bryant Park, which was created in 1989 as part of the Bryant Park project and provides an ideal environment for their conservation. With the help of an $8 million dollar donation, 3.3 million out of 4.5 million books will remain easily accessible on site. The stack space will be utilized to create a new “library within a library” comprised of the Mid-Manhattan collections and the Science, Industry and Business Library – reinstating a circulating library to the New York Public Library (NYPL) main building, as had originally existed until the 1980s.
Talking about the renovation plan of the existing NYPL building, 13,000 structural points of the existing stacks will be replaced with an innovative new vaulted stone and steel cradle. This move will free the floors from the west façade, allowing them to form a series of balconies. Here, the iconic, slender windows of the library’s facade will be revealed internally for the first time, illuminating the space. New study areas will be built on the perimeter of the balconies and new reading platforms will be placed beneath the vaulted ceilings, which are carefully harmonized to ensure excellent acoustic performance. With an area of about 100,000 square feet, the new library will be the largest indoor public space in New York.
Currently only 30% of the Library is accessible to the public, the project will open 66% of the building almost more than the double by utilizing unused reading rooms, back of house spaces, offices and book stacks. The New Design aims to make the building more inviting, more permeable and bring the books to fore rather than stack them away. Talking about the circulation, the central axis through the Neo-Classical building will be reasserted. Visitors will be able to walk in a straight line through the grand Fifth Avenue portico and the majestic Astor Hall into Gottesman Hall, where a permanent gallery will display some of the most exquisite and important pieces from the collection. For the first time, the western doors of the Gottesman Hall will be opened up, restoring a sense of symmetry and intuitive circulation across the building. Vistitors will enter the new circulation library on a balcony in the center of the former book stack space, where they will face elevated view of Bryant Park. From here, a grand staircase will sweep down to the main level, aligned with the park, and further to the State-of-the-Art Education and Business Centre below. A new internal atrium runs the full length of the base of the circulation library, connecting the visitor facilities to the building’s accessible entrance on 42nd Street.
The materials palette and design of the interiors will evolve with further development. The current combination shows bronze, wood and stone, which will complement “the vocabulary of materials that already runs throughout the building”, as Lord Foster described to the New York Times. “Materials that would weather and improve with age evoke an atmosphere of study and contemplation”.
As per Lord Foster, “We are reasserting the Library’s main axis and its very special sequence of spaces, from the main Fifth Avenue entrance and the Astor Hall, through the Gottesman Hall, into the dramatic volume of the new circulating library, with views through to the park. Our design does not seek to alter the character of the building, which will remain unmistakably a library in its feel, in its details, materials, and lighting. It will remain a wonderful place to study. The parts that are currently inaccessible will be opened up, inviting the whole of the community – it is a strategy that reflects the principles of a free institution upon which the library was first founded”.
Later on, Foster and Partners’ proposal for $300 million dollar renovation project of New York Public Library has been dropped over an onslaught criticism. The Firm has already been paid $9 million for the plans to insert a contemporary lending into unused reading rooms and stacks at the back of the Stephen A Schwarzman building (part of NYPL located in Bronx, Manhattan and Staten Island), which will now be abandoned according to the reports.
“If I have any kind of sadness on the thing – besides obviously not having the project going ahead and having spent a huge amount of passion on the project with colleagues – it is that the proposals have never been revealed, and there hasn’t really been a debate by those involved, including those who would have benefited from an inclusive approach to the library”, Lord Foster said.
Declination of the Project: according to the library officials, the decision was prompted by three factors: a study claiming that Foster’s proposal would cost more than projected, the change in city government and the reaction of the public as well as influential figures including authors like Mario Vargas Llosa, Salman Rushdie and Francine Prose.
“When the facts change, the only right thing to do as a public – serving institution is to take a look with fresh eyes and see if there is a way to improve the plans and to stay on budget”, Library President Anthony W. Marx said.
Project Update:
The New York Public Library has selected Mecanoo – the Dutch Architecture Firm behind Europe’s biggest library – to lead the renovation of its iconic main building on Fifth Avenue and a smaller branch nearby.
- The New York Public Library’s (NYPL) main building on Fifth Avenue, is a Beaux-Arts masterpiece designed by architects Carrère & Hastings. Image via Flickr User CC wallyg. Used under Creative Commons
- Rendering by dbox, Courtesy of Foster + Partners
- Rendering by dbox, Courtesy of Foster + Partners
- Rendering by dbox, Courtesy of Foster + Partners
- Rendering by dbox, Courtesy of Foster + Partners
- The New York Public Library’s (NYPL) main building on Fifth Avenue, is a Beaux-Arts masterpiece designed by architects Carrère & Hastings. Image via Flickr User CC wallyg. Used under Creative Commons
- Rendering by dbox, Courtesy of Foster + Partners
- Rendering by dbox, Courtesy of Foster + Partners


