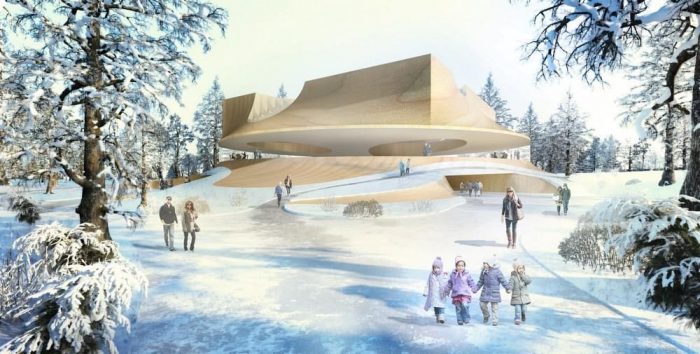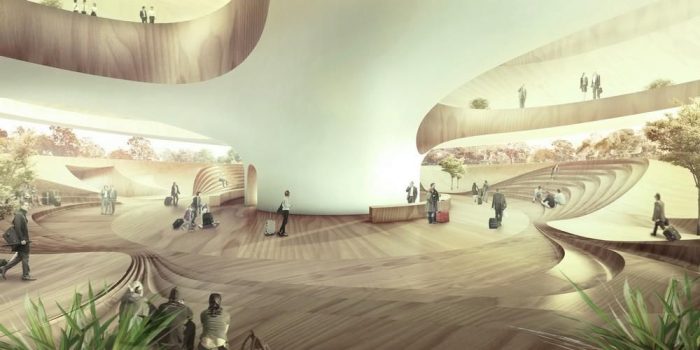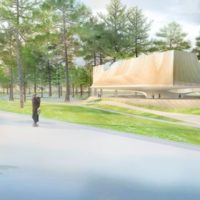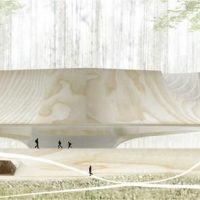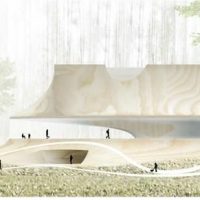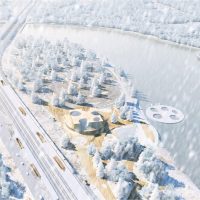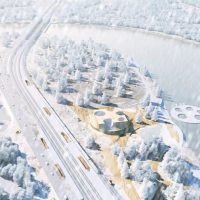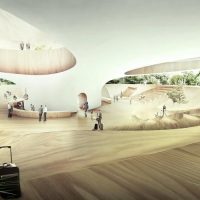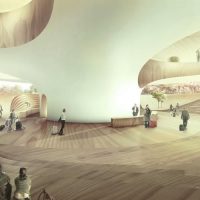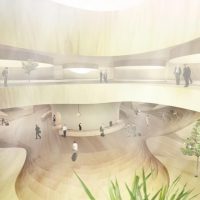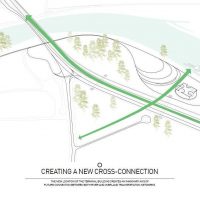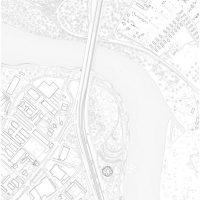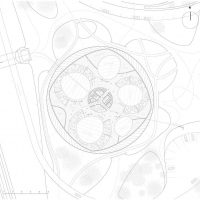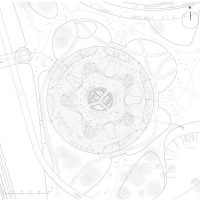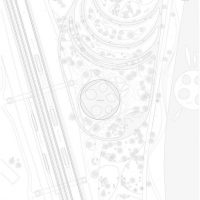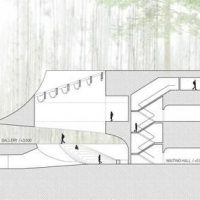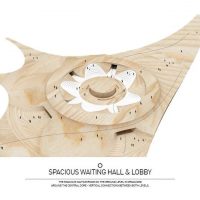New Rail Baltic Parnu Passenger Terminal
The New Rail Baltic Parnu Passenger Terminal, proposed design by SPARK Architects is located next to Parnu River, in the south part of Parnu town. The current site is planned to become the new, high use transportation hub for all public transports in the near future. In order to use the full potential of the site and its context, as well as to preserve nature, the new terminal will be located next to the future Rail Baltic railroads.
Heavy emphasis were put on exploring the potential of sustainable materials available in the local markets, especially wood. The importance of wood within the designed building structure is based on the historical significance of wood within the Estonian culture as well as local craftsmen’s fine building techniques.
The terminal is a two story building that accommodates large scale public spaces on the ground level, while personal and employees’ offices occupy the top level of the building. The spacious waiting room on the ground level is organized around the central core, with vertical connections between both levels. The design features extensive visual accessibility between levels, to create connections between the public space on ground level and public service space above it.
Project Information:
Architect : SPARK Architects
Project Location : Parnu, Estonia
Project Team : Uldis Sedlovs, Yuchen Zuo, Adrian Garcia
By: Delia Chang
- Courtesy of SPARK Architects
- Courtesy of SPARK Architects
- Courtesy of SPARK Architects
- Courtesy of SPARK Architects
- Courtesy of SPARK Architects
- Courtesy of SPARK Architects
- Courtesy of SPARK Architects
- Courtesy of SPARK Architects
- Courtesy of SPARK Architects
- Courtesy of SPARK Architects
- Courtesy of SPARK Architects
- Courtesy of SPARK Architects
- Courtesy of SPARK Architects
- Courtesy of SPARK Architects
- Courtesy of SPARK Architects
- Courtesy of SPARK Architects
- Courtesy of SPARK Architects


