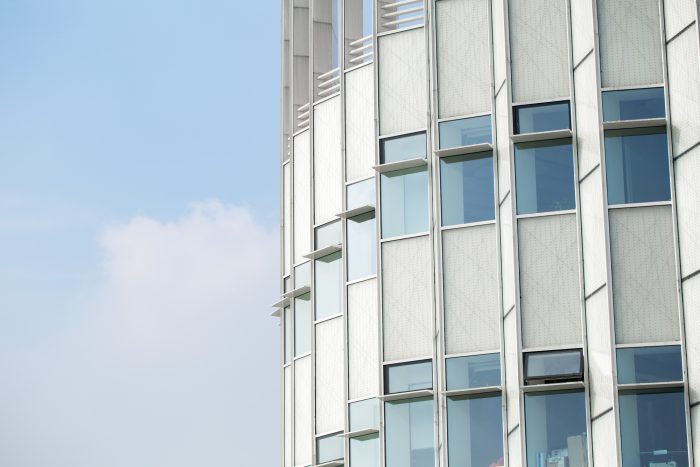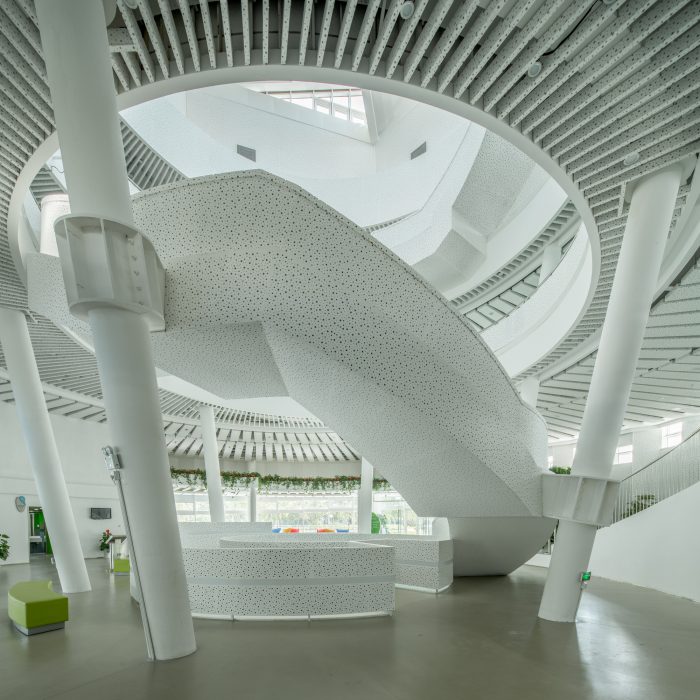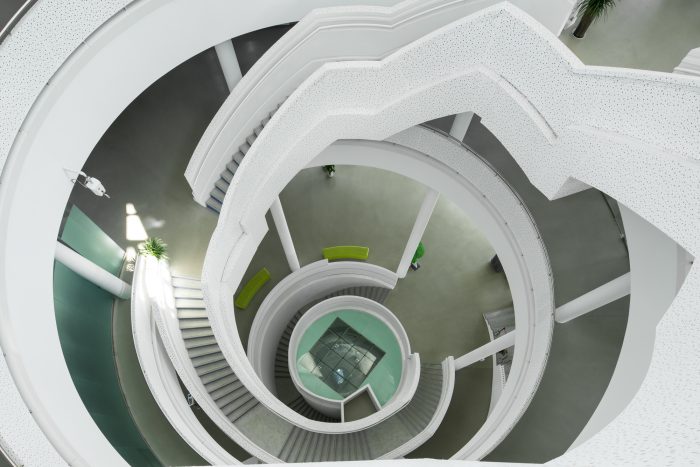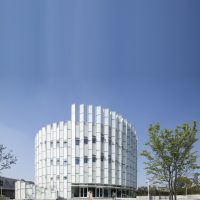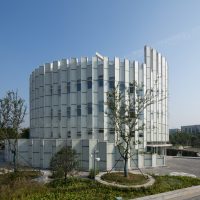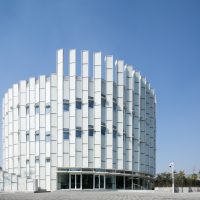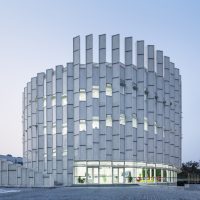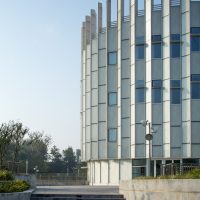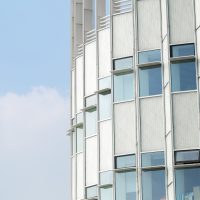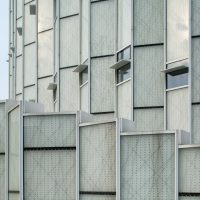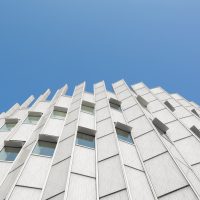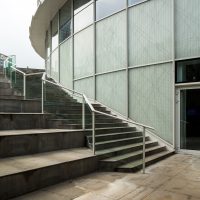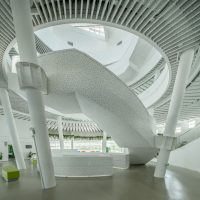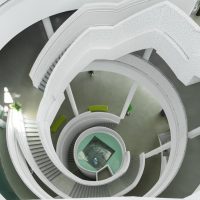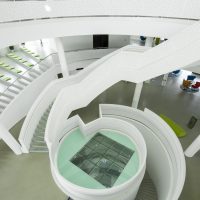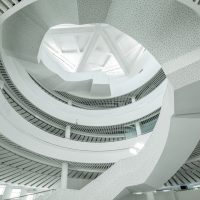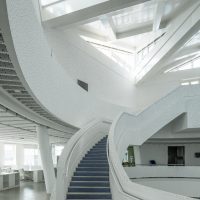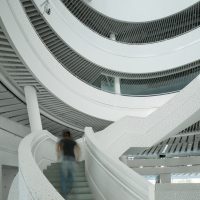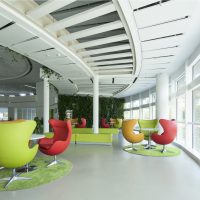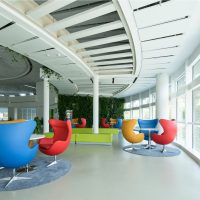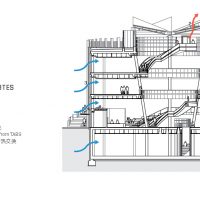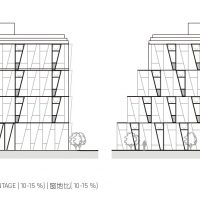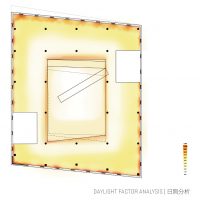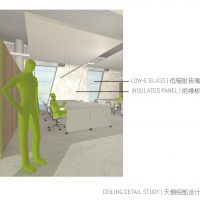NANJING GREEN LIGHT HOUSE (NANJING, PRC 2012-15). We would all like to produce more ‘green’ buildings with lower energy consumption or low carbon emission.. The challenge is at the same time to make this necessary new buildings even more attractive than buildings of today and not just making engineering technology driven machines. With this lighthouse we aim for no less than this.
The driver for the design has been to create a park, then a building and then an interior design, which stands out as one connected design focussed on creating a great environment for people celebrating the daylight. Light House is one of the first of ZERO CARBON buildings to be done in mainland China, hence it will host state of the art technology to achieve an energy consumption below 25 KwH/m2/year and the remaining energy load will be offset by Photo Voltaic panels.
BUT a mayor reason for the achievement has been the ability to achieve a 200 LUX natural daylight level for all permanent working areas through sophisticated façade design. The building will celebrate the natural daylight and indoor climate in general and increase the well-being and productivity of the users. With the assistance of a multidisciplinary team and 3D tools optimized areas of window and skylight has been calculated to achieve maximum efficiency with minimum use of high performance façade openings.
A combination of efforts; the circular building with the meandering façade turning window openings away from the direct heat of sun, the daylight horizontal reflectors on windows, an inner atrium receiving daylight from the carefully orientated skylights etc. all sums up to a softly lighted interior. Natural ventilation, interior greenery, open transparent interiors and natural bright materials compliments a work place as living exhibition enjoyed everyday by the users.
Project Info :
Architects : Archiland International
Project Location : Nanjing, Jiangsu, China
Project Area : 5500.0 sqm
Project Year : 2010
Client : Nanjing High-Tech, Zone Administrative
Collaborators : COWI, NADI, Crystal Stone (Exhibition)
- Courtesy of Archiland International
- Courtesy of Archiland International
- Courtesy of Archiland International
- Courtesy of Archiland International
- Courtesy of Archiland International
- Courtesy of Archiland International
- Courtesy of Archiland International
- Courtesy of Archiland International
- Courtesy of Archiland International
- Courtesy of Archiland International
- Courtesy of Archiland International
- Courtesy of Archiland International
- Courtesy of Archiland International
- Courtesy of Archiland International
- Courtesy of Archiland International
- Courtesy of Archiland International
- Courtesy of Archiland International
- Diagram
- Percentage
- Daylight Factor Analysis
- Ceiling Detail Study


