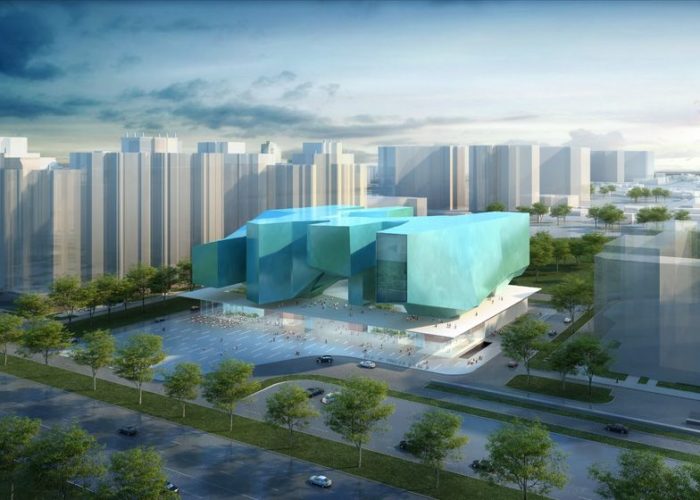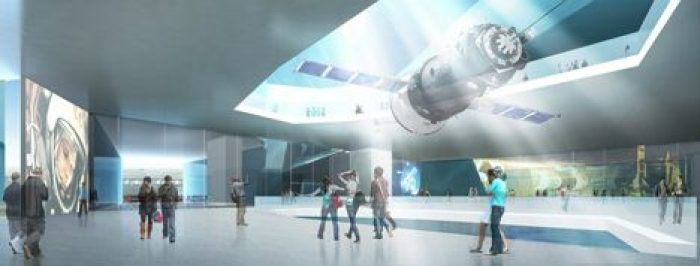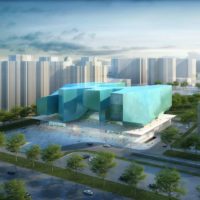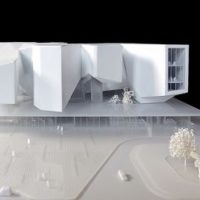This proposal is the winning design for the international competition for Moscow’s new museum bu Studio Fukas in collaboration with Moscow-based firm SPEECH. The building is planned to be realized by 2017 and will be located in Sparrow Hills, an area near the red square that houses several socialist classism buildings. Amongst the monumental tiered neoclassical towers, this new building proposes to be a meeting of forms that employs large blocky volumes of irregular geometry shaped by the force of the wind.
The shape and form of the museum is interesting due to the architect’s strong influence by light and wind and how those two elements can influence the interior spaces. From exploring light and wind, the completed proposal contains a pragmatic basement level topped by an asymmetric monumental form. The basement level allows for the loading and unloading of artwork, while two interior levels accommodate space for art installations, a café, shop, and two auditoriums.
The choices for materiality also play an important role in this design. In an effort to both confront and connect with the surrounding architectural history, the building is clad in pre-oxidized copper. This architectural decision ensures that streaks of vibrant blue patina will envelop a glazed case that further allows city views, while the vertical cuts between auditoriums will bolster a skylight that pierces all storeys of the museum with natural light. The auditoriums themselves are cladded in redwood, bring about a new quality for the interior of the building where the redwood, copper and glazing meet with the natural light.
By
- Courtesy of Studio Fuksas
- Courtesy of Studio Fuksas
- Courtesy of Studio Fuksas
- Courtesy of Studio Fuksas
- Courtesy of Studio Fuksas
- Courtesy of Studio Fuksas













