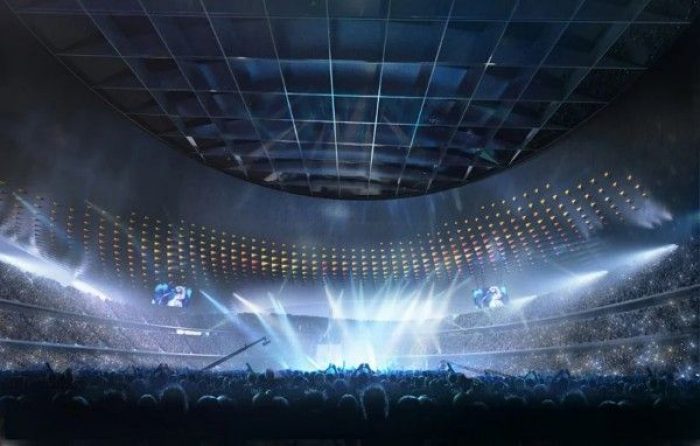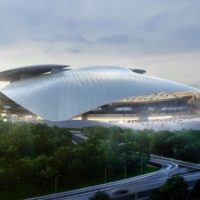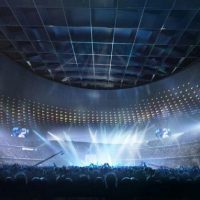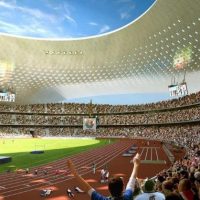Renowned Austrian architectural design firm Coop Himmelb(l)au [in translation “Heaven Building/Construction Cooperative”] proudly present their competition entry for Japan’s new national stadium – the Silk Leaf Stadium.
Being one of the 11 shortlisted entries, the ‘Silk Leaf’ stadium in Tokyo shows a clever integration of tradition – the silk element, and cutting-edge design technology – generative architecture. With the use of parametric modeling, the studio highlights the design of the stadium’s most prominent feature – its roof.
Using computational methods and parameters, the team have managed to achieve a balanced roof design that would span across the whole of the stadium and would meet the ground in only 4 designated points. Its visual appearance is aimed to seem like a draped surface over the arena and the seating, thus referring back to the integration of the traditional aspect of silk as part of Japanese culture and heritage.In addition to the fine aesthetics of their proposal, the team has aimed at re-creating the idea of the ancient Acropolis (a citadel built on a higher level) into a new type of space with a new type of function. This is hence, the essence of the concept for their design entry. Analogically to the Greek Acropolis (in Greek – ‘upper city’) which is positioned on an area of elevated ground, Coop Himmelb(l)au’s Silk Leaf stadium is positioned in the center of the city, placing the stadium’s arena on a plinth according to architect Wolf Prix, and thus turning the national stadium into a place with major roles and authority in the city of Tokyo.
The cutting-edge technology aspect mentioned above is implemented in the function of the roof. Being the focal point in the whole design, it consists of triangular openings for a maximum access of natural light into the arena. The team have taken a sustainable approach as well by placing a large retractable photovoltaic glazed section. Fascinatingly, this section of the roof can open the interior of the stadium to the sky, thus adding a new level of functionality to the whole space and thus – different kinds of occasions and events can take place, both more intimate, and very open.
By Yoana Chepisheva
- closed roof ideal for certain eventsimage © ISOCHROM.com, vienna
- image © ISOCHROM.com, vienna
- glass roof open to the skyimage © ISOCHROM.com, vienna
Courtesy of Coop Himmelb(l)au













