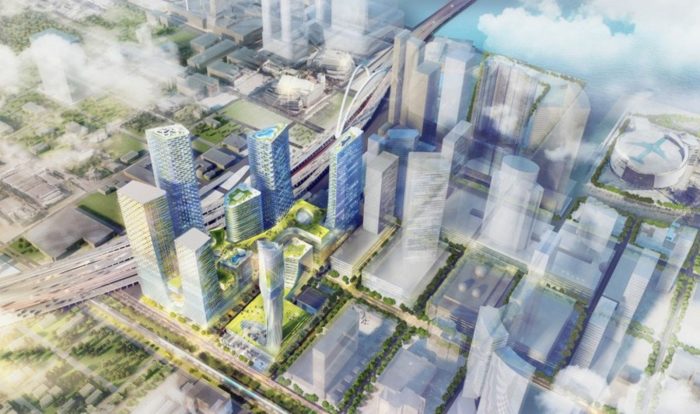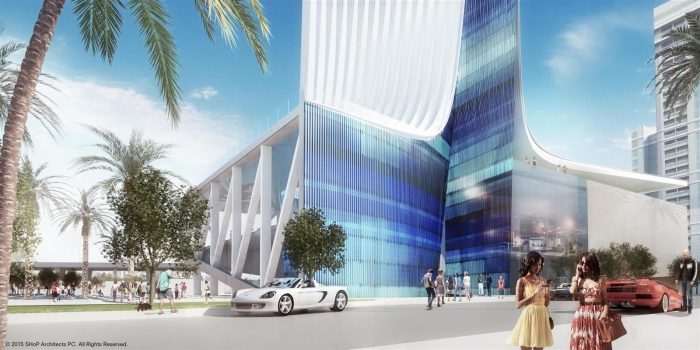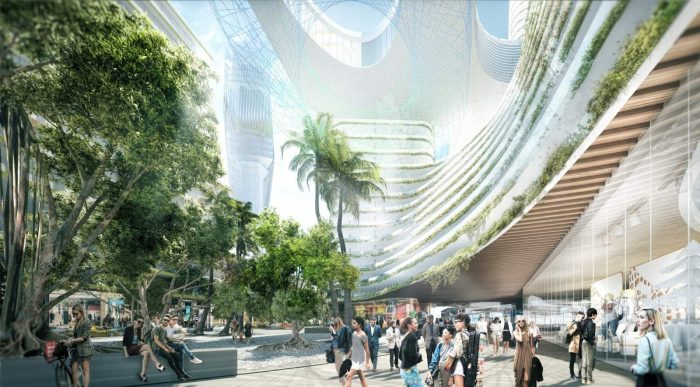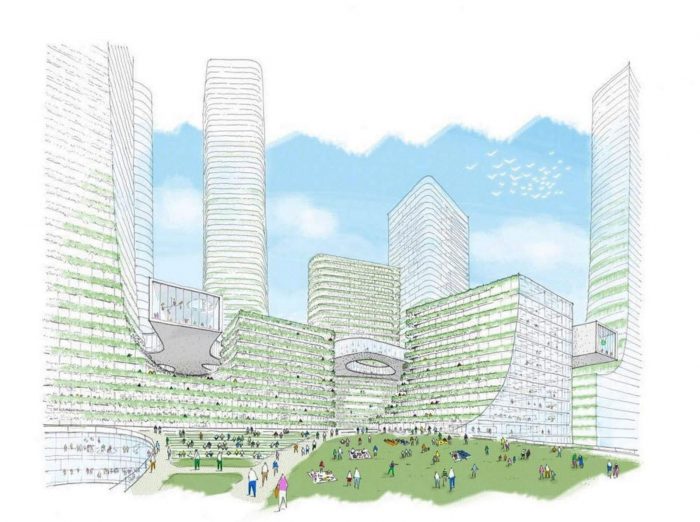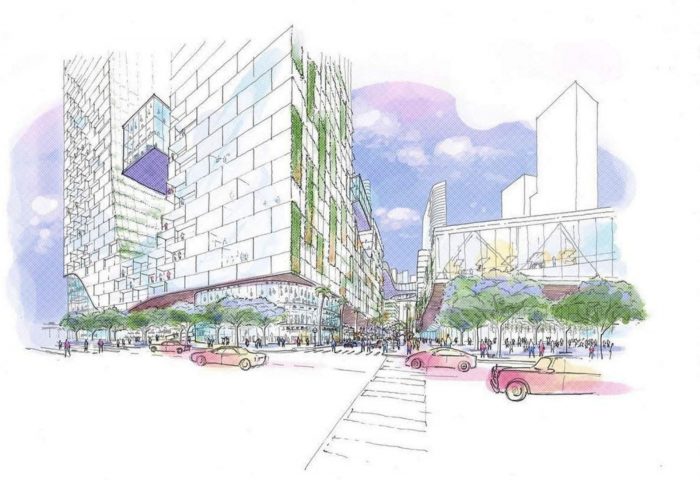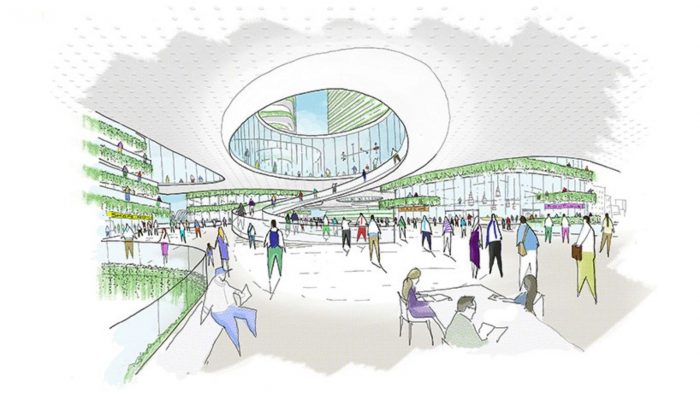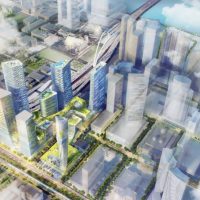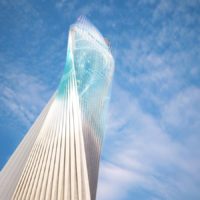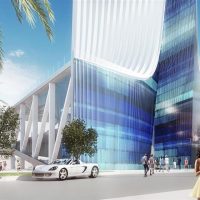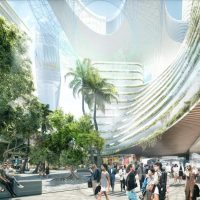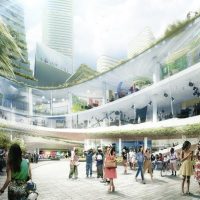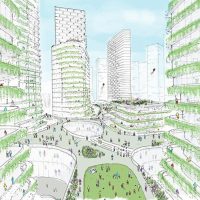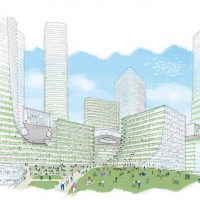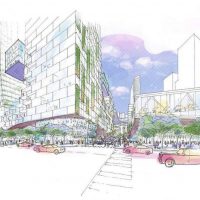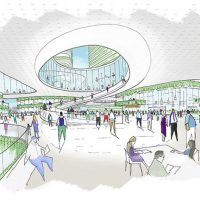Miami Innovation District
The New York-based SHoP Architects have teamed up with Rotterdam-based West 8 Architects and developer Michael Simkins to propose a 4-hectare special-use development in Miami’s Park West area. The “Miami Innovation District” is designed to be a mixed-use mini city that provides the infrastructure for the future growth of Miami’s creative technology industries. It will become a closely-packed urban campus comprised with technology based facilities. The proposal is expected to receive approval from the city’s board later this year.
Innovation District is designed specifically for attracting creative technology businesses. It aims at becoming a creative hub for that fosters the city of Miami and even beyond. The creative and tech industry will be housed in this urban campus that will provide collaborative spaces for both startups and already established companies. Affordable housing is another aim that was tackled through a strategy of creating micro residential units with an area of twenty-eight square meters. This gives the opportunity and attract young professionals and providing them options within the 13,000 new jobs that are to be generated.
The focal point of this large scale, mini city, development is the Miami Innovation Tower, which, according to the architects, will feature a fully integrated and active facade that will be used to display public announcements, video art and advertising. This reminds us a bit of New York’s shiny Times Square that bombards people with everything that has to do with commercial activity. Unlike Manhattan’s prominent square, the Innovation Tower’s facade is characterised by a highly transparent surface that opens and frames views of the city and the sky beyond that. The design of the tower will also include a public square and amphitheatre at ground level, as well as a garden and observation decks at the top.
The masterplan is made out of many different layers that are merged together to make Innovation District practical and working. It is designed to be pedestrian friendly and to achieve this the plan is layered with public pedestrian streets and square, as well as covered walkways. The “commons” stage is composed by public passages and building entrances while the “campus” stage includes all the professional gathering spaces and larger office floors.
According to the designers, the whole development is designed and split up into two major levels, the horizon and cloud level. The first is an outdoor based green roof landscape, that includes social and cultural gathering spaces. The cloud level is designed to be floating up in the sky and create a network of spaces that connect the taller buildings at the height of 61 meters and above. It is will feature shared amenities such as daycare and tech support, informal collaboration and exhibition spaces and education facilities. “True innovation today requires the very thing that cities, at their best, have always provided: creative proximity,” the architects stated.
The Innovation District comes in to fill the gap of the rapidly developed city of Miami in the sector of creative urban environments, and will provide the city with the means of sustainable growth in this highly significant sector. Due to the size and complexity of the project, an approval of the development guidelines of the masterplan, submitted earlier this year, has to be received in order to move the proposal one step closer to fruition.
In my eyes, this project is going to end up with extremely high construction, and running costs, something that does not comply with its aims of attracting the young and new professionals. Another note is that the Innovation District is designed in attracting international businesses, something not necessarily good for the city as the people of Miami are forgotten once again. Through all the proposed development in the future of Miami, there is almost nothing to give to the people. This is not just the deep-pocketed developers’ fault anymore. Architects and planners are to blame for this as well. We see developments going up so rapidly that we end up questioning their entire existence. Why are they here and not somewhere else in the world? How is this particular city shaping the development? Nobody wants disturbing advertisements displayed on expensive facades. It is time that we have a choice on our public experiences.
Something similar is happening at a smaller scale in Dubai and it is designed by Foster and Partners. It is the second phase of the Dubai Design District and shares similar goals with Miami’s Innovation District in creating a creative centre point that will attract new and established professionals of the tech industry. They are both specifically named “Districts” and this shows that they are designed around a different concept and typology than a typical city. I am extremely curious to see how these two projects are going to look and function upon completion, but also how they are going to function in the future.
By: Andreas Leonidou
- photography by © SHoP architects and West 8 design
- photography by © SHoP architects and West 8 design
- photography by © SHoP architects and West 8 design
- photography by © SHoP architects and West 8 design
- photography by © SHoP architects and West 8 design
- photography by © SHoP architects and West 8 design
- photography by © SHoP architects and West 8 design
- photography by © SHoP architects and West 8 design
- photography by © SHoP architects and West 8 design


