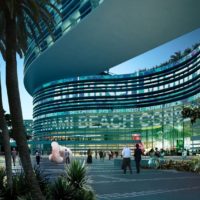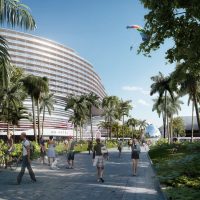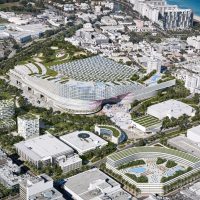The Miami Beach City commission selected OMA’s masterplan to overhaul the ‘urban aberration’ of the Miami Beach Convention Center and the surrounding city fabric.
The original proposal for the project would have included a residential complex, a new cultural building, and 20,000 square feet more of retail space. The scaled-down finalized version however retains the square footage of the convention center and optimizes it as well as combining it with a hotel and ballroom.
The hotel room comprises of 800 rooms and is distinguished by stepped lateral volumes and sweeping bands of glazing. Informal promenades and walkable civic spaces surround the complex to minimize the impact on the positive aspects of the existing neighborhood and create a habitable, active hub.
Glazed sliding panels featured on the design, collapse to blur the boundaries of indoor and outdoor environments. It is through these actions that the proposal by OMA strikes a balance between the urban program and the architectural language of density required of Miami’s quickly-sharpening metropolitan character.
By
- Proposed Convention Center Entrance. Image via OMA
- Proposed Hotel Entrance. Image via OMA
- South Beach ACE and OMA-winning scheme; view from SW. Image via OMA
Courtesy of OMA









