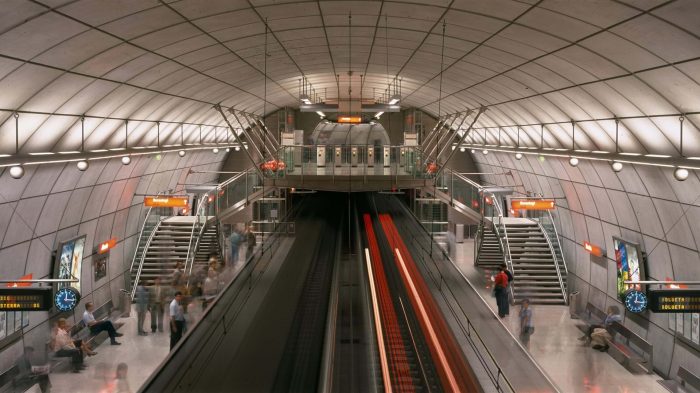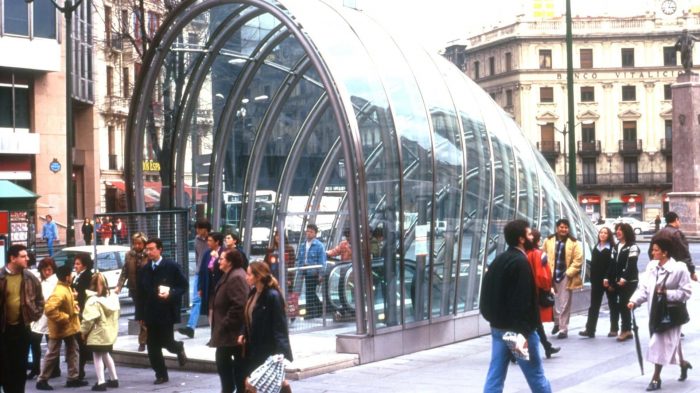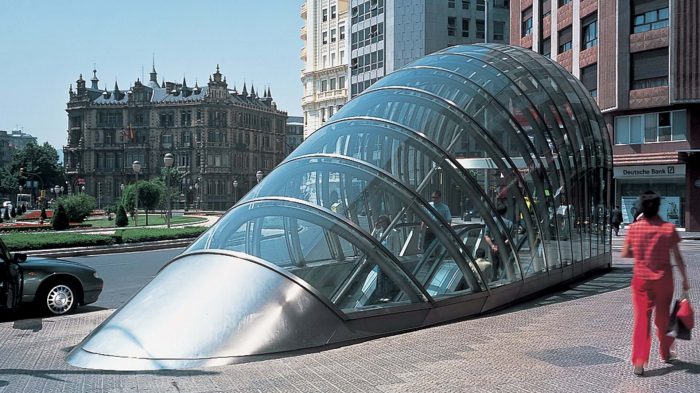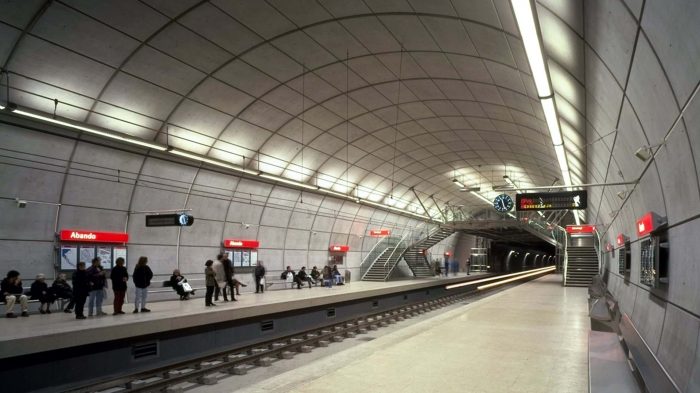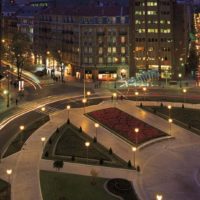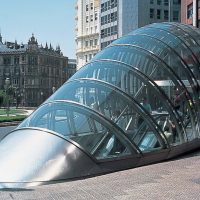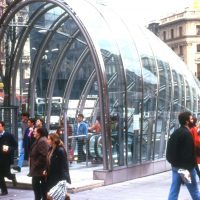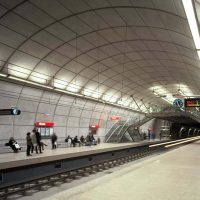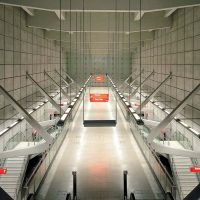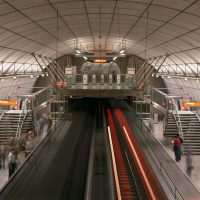Metro Bilbao Station
Built environment has a vast effect in the quality of our everyday life and subway system is an integrated part of it. The experience of a metro rail could enhance the experience of a traveler, even give a sense of relief to the local passersby. To initiate a regeneration of the formal industrial suburbs, Foster and partners were assigned to design a cosmopolitan subway system for a pair of interconnected metro railways along the banks of River Nervión. The 13,500-meter squares of the final station serve a million inhabitants of Bilbao, Spain.
On the topic of a futuristic underground pathway design, Norman Foster wrote, “the ability to master physical communication – the ease with which people can move freely and in a civilized manner – is essential to the future of our cities; and the architecture of this kind of infrastructure is critical to urban development”.
He proposed an architectural concept that is sensitive to location and culture, often combining the latest advancements in building technologies with the techniques drawn from the vernacular traditions. A curve expresses the enormous amount of forces they are designed to withstand. This resulted into a cavernous form of 160 m2 cross sectional area. A glass tunnel redirects the entrance to the underground station through escalators and capsule lifts. The curved entrance structure is locally known as “Fosteritos” which is affectionately named after the architect.
The glass canopy permits natural light during daytime and illuminates at night, forming a welcoming beacon to the street. The tunnel gives a vivid expression of inclined movement towards the world beneath. Most of the elements including the curved glass were produced locally by Spanish engineers, also known as the pioneers of the mobile gantries for the aerospace industries. The efficient professionals exploited the technology to erect the prefabricated concrete panels lining in metro tunnels.
Steel mezzanine floors and staircases above the tracks achieve a grand dramatic volume opposed to the traditionally linked tunnels. High vaulted ceilings and lofty spaces give a notion of openness where nobody feels locked. The meter-gauge trains, powered from overhead sources, are fully accessible by lifts and escalators. The space below the platform is utilized by accommodating ventilation ducts and electric cables within it.
The first line of the railway ends in the south of Bilbao which is well connected to the tram systems, extending up to 61 kilometers. The second line covers 20.5 kilometers along the left bank of the river which ends up to a sloppy area. The steep hills make it impossible to access through escalators, as a solution large capacity is grouped into three to reach the underground station.“Metro Bilbao Station”
Most of the subway systems are designed on signage systems which are often puzzling. Here in Metro Bilbao, the architecture itself guides the pathways. Service counters are placed at the ends of the cavern. Public structures usually get old way before they are destined. Keeping that in mind, lightweight elements, mezzanines, stairs and ticket barriers are designed to be free of maintenance. The entire design is flexible enough to undergo future changes through its clearly legible spaces. An average of 158904 passengers use the station per day, which makes it quite a huge sum of 58 000 000 per year.
In this iconic and recognizable design, architectural, engineering and construction skills are integrated within a shared vision. The end product is an unusual example of totality.
“When we began to think about the detailed design of the stations, the engineering consultants from the Madrid metro said, ‘You can’t have glass – it’s too fragile; you can’t have exposed concrete – it’s too high-maintenance; you can’t have stainless steel – it’s too expensive; you can’t have lighting in the balustrades…’ But we have them all – and now Madrid has them too!”, the Head of IMEBISA AgustínPresmanes de Arizmendi wrote as a testimonial.
Foster and partners received a number of awards for this sophisticated design, including the reputed RIBA Architecture Award. Other awards include Brunel Award Madrid, Manuel de la Dehesa Award Commendation and Premio Radio Correo Award.
Mary Mistry from The Architectural Review commented, “The escalators emerge under glass canopies which rise out of the street floor with great elegance and smoothness. This is our fin-de-siécleequivalent of the famous entrances to the Paris Métro designed by Guimard a century ago; like those, the Bilbao ones use the most advanced glass technology available to offer an urbane sense of welcome and arrival. They are rightly memorable elements of the cityscape”.
Project Information:
Architects: Norman Foster & Partners
Location: Bilbao, Spain
Project Year: 1988 – 1995
Structural Engineer: IMEBISA
Electrical Engineer: Claude Engle
Client: Basque Government, Dept of Transport and Public Works
- Courtesy of Foster and Partners
- Courtesy of Foster and Partners
- Courtesy of Foster and Partners
- Courtesy of Foster and Partners
- Courtesy of Foster and Partners
- Courtesy of Foster and Partners


