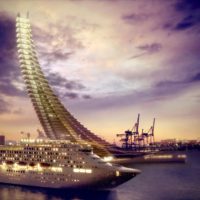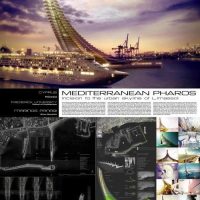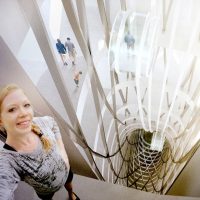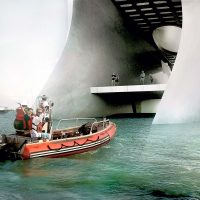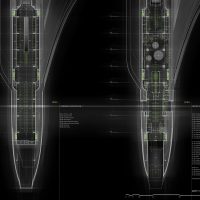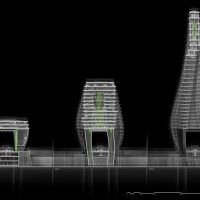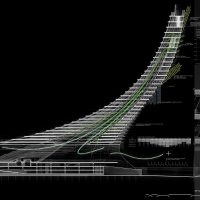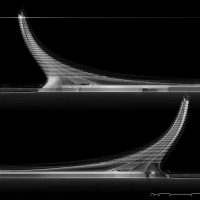The society and the city lives and grows with achievements that require overcoming the manpower to implement the other (perhaps the most important are those of architecture and culture). The architecture is to respond to the need for achievement, with several experiencing of nature, even the concept of morality. Sometimes achievements have not only yielded well, e.g. nuclear energy, or the costs of the space exploration. This effort to reach the ends, means ensuring the progress of the significant and perhaps gains unprecedented knowledge. Besides, it is in human nature to be pressed in these directions. To be considered a tall building in relation to the earthquake resistance, is an effort that can give us more results and solutions that can be helpful on lower and current buildings. The proposal seeks to upgrade capabilities of a region, and indirectly of the city, enjoy or not, in the implementation of an ambitious project such as the tall building, and establishment of a landmark for it. The theme was chosen because the city of Limassol pressed into coastal area of the deployments that take advantage of the height ratio of the high cost of land, due to the economic return on investment, provided that the sea and the city. 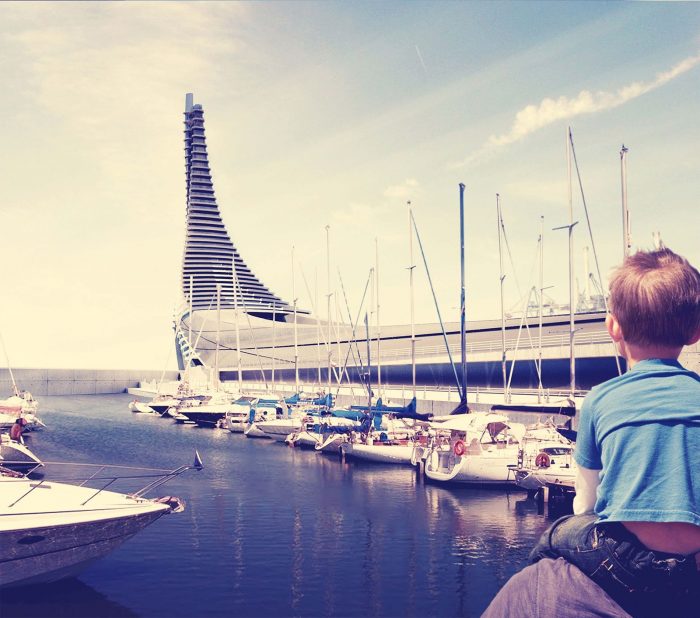
The city of Limassol, the policy of the municipality encourages tall buildings in order to ensure coverage of 30% instead of 50% that is allowed in the Local Plan Limassol to reduce significantly limiting the view to the sea from the rest of the city. The investigation and analysis of the coastal front, others and the wider region of the Mediterranean sea, was chosen the new harbor area to accommodate the proposal. This area is accessed from the west end of beachfront, which happens degradation compared to the rest of the front. Recently, the municipal authorities of the city announced the upgrade, especially with a public character uses and functions, element affecting the process of composition. The logic landscaping, led to the search for inspiration and philosophy forms for the building. Because of bridging the two ends of the existing breakwater which is the central idea of the space, searched for building forms which spans the space, which resulted in a vacuum, primarily due to manufacturing and restrictions of the principle ports. Searching in continue examples for inspiration. 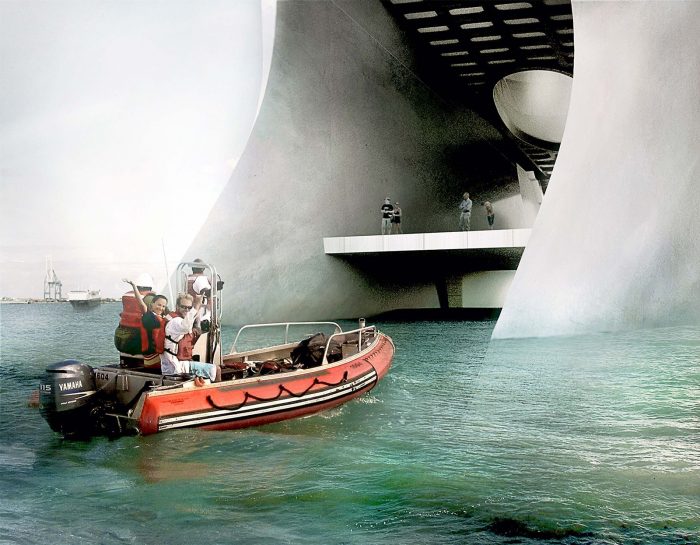
The Mediterranean region recounts large and significant achievements. But these are affecting the logic of the proposal are the lighthouses of the Mediterranean, who recorded the legendary Colossus of Rhodes as the grand entrance to the city from the sea, while others and the imposing lighthouse of Alexandria, constructed in the 3rd century. e.g. surpassing the 140 meters. Apparently the supporting structure organizes forms, and through them the form of the building, always based on principles of engineering. The actual shape of the building and other structural elements will be the result of calculation. This is one of the strongest conclusions of the thesis, because it seems so intense that architectural form can not have independent positions on the satisfaction of taking the loads, static and dynamic. The same data naturally apply to the services that will accommodate the building. The building has mainly a public nature. Uses hosted in conjunction with the Centre for Mediterranean Studies facilities included in it, are two-way street. As a single operating system, with the participants can be involved, informed and consider issues concerning the Mediterranean. 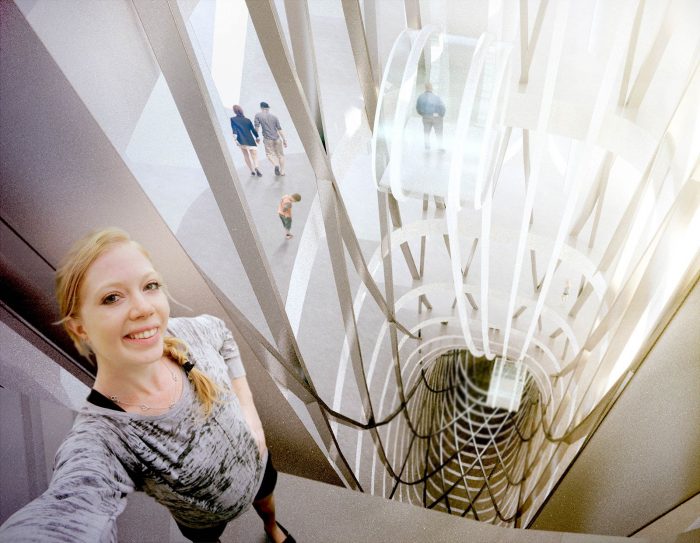
There are large galleries which host exhibits on the history of hitherto Mediterranean and culture. Also generated a large Naval museum, as the maritime history of the Mediterranean is quite rich. Reason of the public character, and also the activities, it included a hotel who can host foreign visitors and scholars, where it is necessary to stay in the area. Therefore the height that dominates the building can accommodate recreation and observation of the city and the Mediterranean Sea from above. View of the city from the sea, a feature that disappears from the city. Is given, the tall buildings can accept negative criticism which may be enhanced in the case of our country, due to the scale, the distance from the ground state of technology, because of the seismicity of the region. Without neglecting these problems, it appears that in the case of professional activity of architects in Cyprus, apparently there will be not opportunities to address this challenge. That is, the complexity and severity resolve issues requiring the study of a tall building, let alone when it destination is for a wide recognition and critique. Obviously a thesis is a learning process, let alone professional career as an architect must be accompanied by continuing education and in fields not terminated as a student. 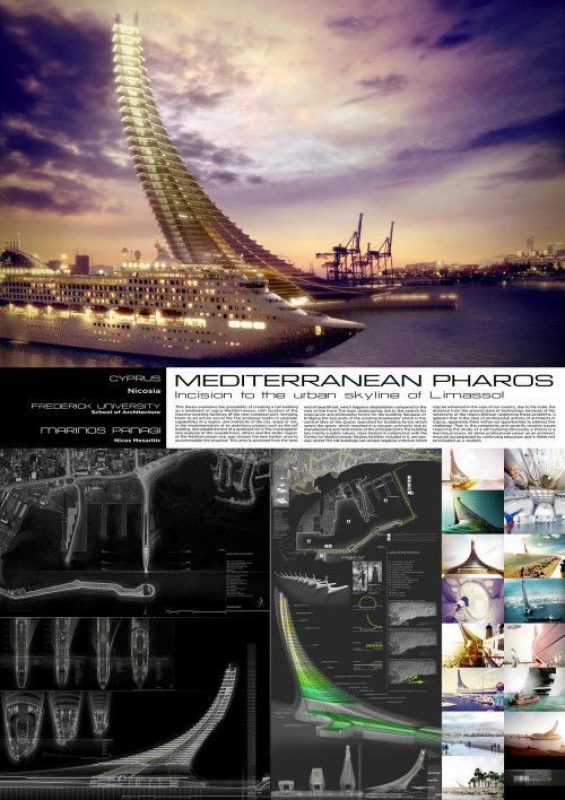
Project: MEDITERRANEAN PHAROS Incision to the urban skyline Limassol
Designer: Marinos Panagi
School: Frederick University Cyprus School of Architecture
Supervisor: Nicos Mesaritis
Presentation date: Spring 2012
- plan
- section
- section
- elevetion
Courtesy of Marinos Panagi


