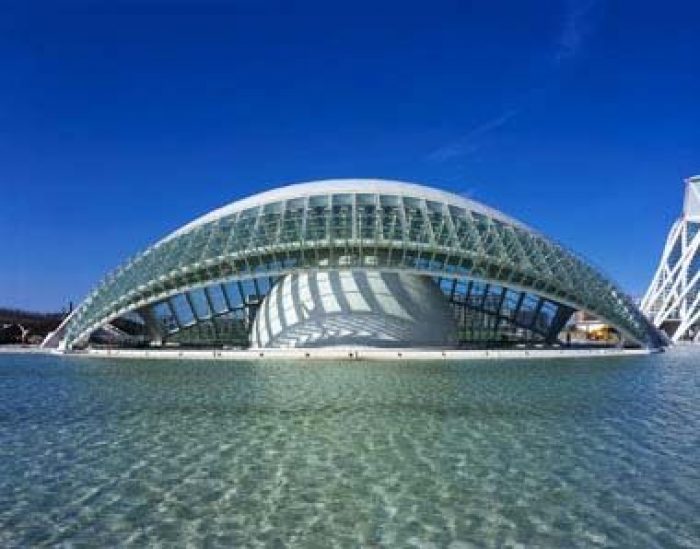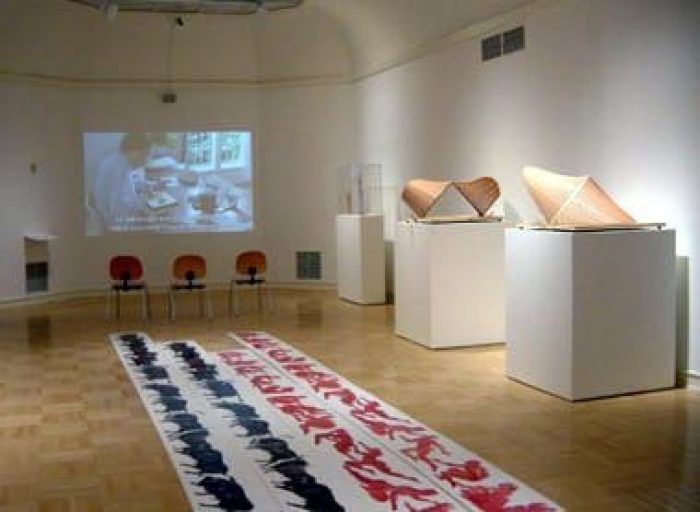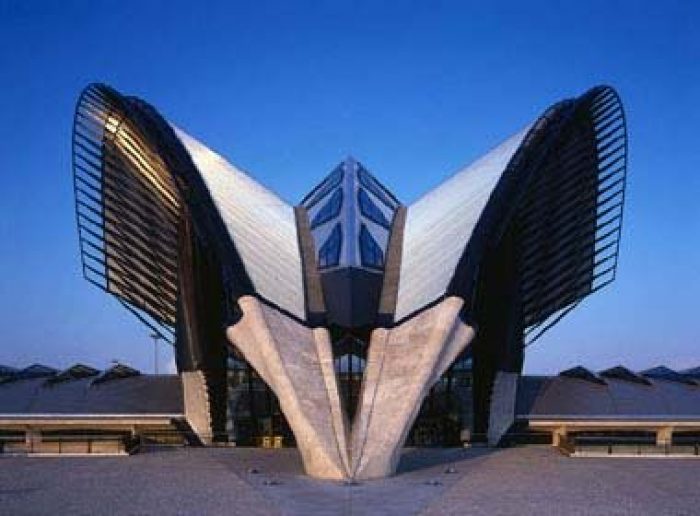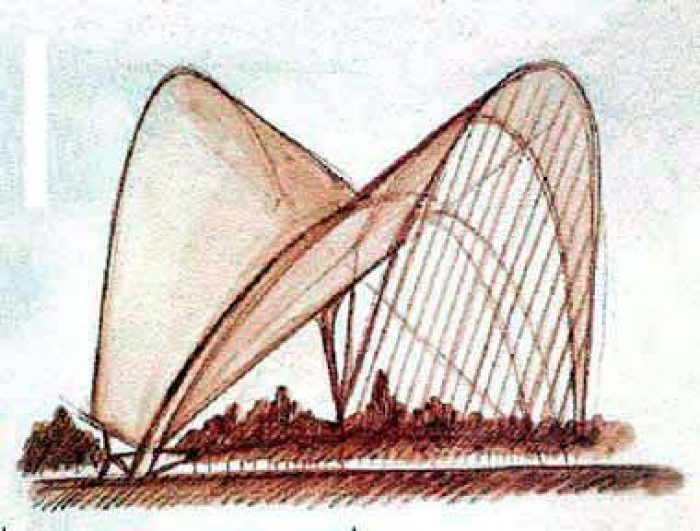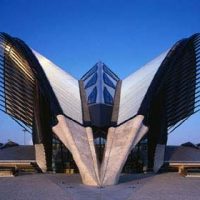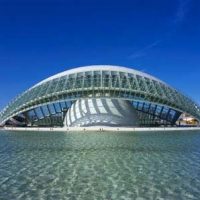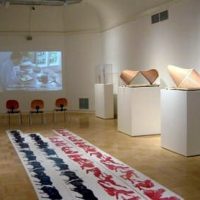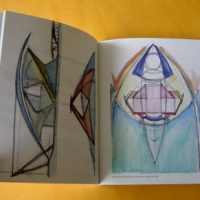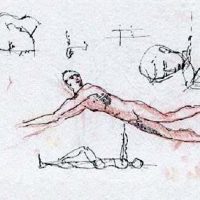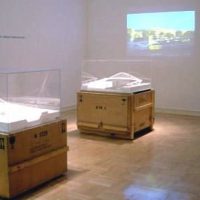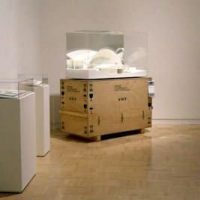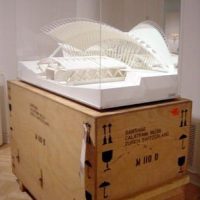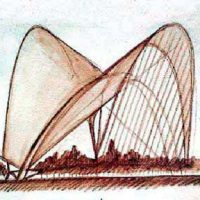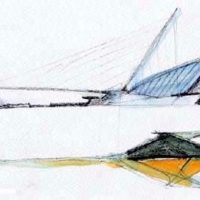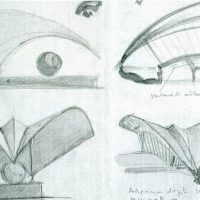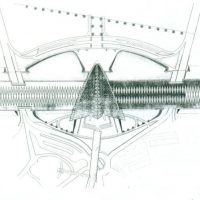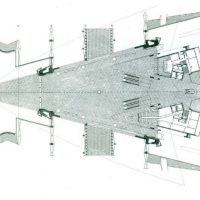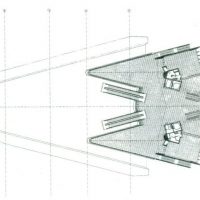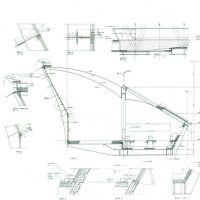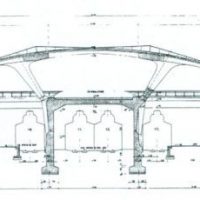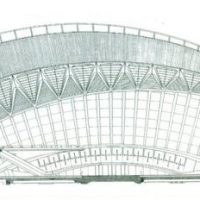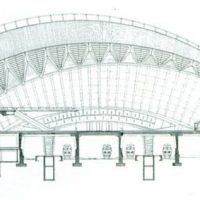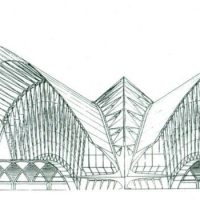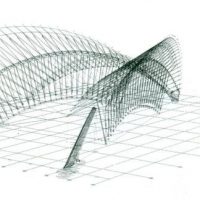Lyon-Saint Exupery Airport Railway Station
The design brief called for a building that would provide smooth passenger flow while creating an exciting and symbolic ‘gateway to the region’. In addition to providing access to four tracks with accommodations for two more in the future, the station was to incorporate ticketing offices, retail shops, restaurant facilities, temporary exhibition space and offices for the station master, the airport police as well as the SNCF and CCIL staff.
The dramatic form of the central hall’s superstructure was derived from one of Calatrava’s sculptures: a balanced shape resembling a bird at the point of flight.The glazed central hall, triangular in plan and spanning 394 feet, sweeps upward toward a service concourse on the east side and so is left free of visual obstructions. The steel roof is composed of four converging arches with a curved, tapering, arched spine. A single, sculpted, V-shaped concrete footing supports the arches at their point of convergence on the west. Glazed side screens fill the area between the central, concrete arches of the platform hall and the two outer steel spans of the concourse roof, stabilizing the structure.
The arches to either side of the central concourse also form the portals to the platforms. Floodlights are recessed into the upper, exterior surfaces of the portal arches, providing reflected illumination onto the concourse. A concrete vault of intersecting diagonal arches over the platforms creates a lamella roof spanning 174 feet. This structure was cast on site, including recesses for light fittings. Because of the addition of a local white sand to the mix, the concrete has a natural color. Above the tracks, the matrix of this roof is open to the sky; above the platforms, it is either glazed or filled with prefabricated concrete slabs. The platform hall, on the project’s lower level, spans a centrally enclosed caisson, which shields waiting for passengers from the non-stop, high-speed trains that run on two central tracks.
The caisson’s cover forms the walkway of the platform hall: a longitudinal, arched concrete structure, 1,640-foot long, bridged at two points by a unifying, symmetrical road pattern. Access to the platforms is provided via concrete bridges, stairs, escalators and glass elevators. The service concourse is connected to the airport by a raised, 180-meter steel gallery, which in turn connects to a covered extension for pedestrian access to the parking garage, underground service area, and elevators. Bus and taxi terminals are located to the west.
Project Info
Architects: Santiago Calatrava
Location: Colombier-Saugnieu, France
Year: 1994
Type: Terminal
- Courtesy of Santiago Calatrava
- Courtesy of Santiago Calatrava
- Courtesy of Santiago Calatrava
- Courtesy of Santiago Calatrava
- Courtesy of Santiago Calatrava
- Courtesy of Santiago Calatrava
- Courtesy of Santiago Calatrava
- Courtesy of Santiago Calatrava
- Courtesy of Santiago Calatrava
- Courtesy of Santiago Calatrava
- Courtesy of Santiago Calatrava
- Courtesy of Santiago Calatrava
- Sketch
- Sketch
- Sketch
- Sketch
- site plan
- plan
- plan
- section
- section
- section
- section
- elevation
- axon diagram


