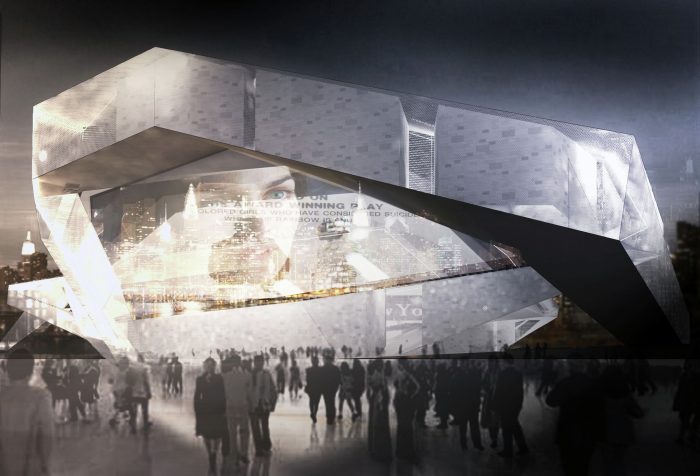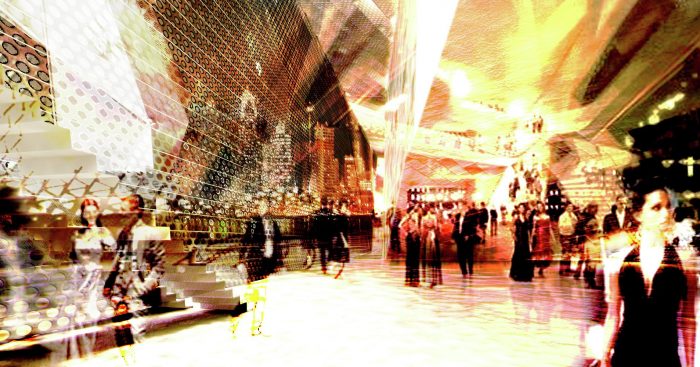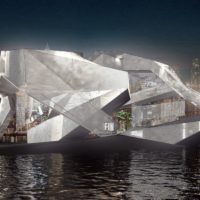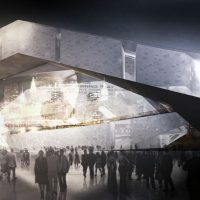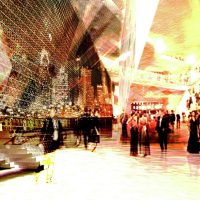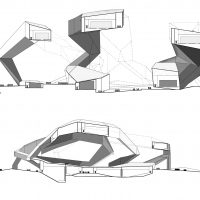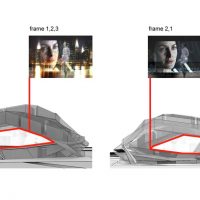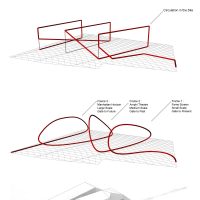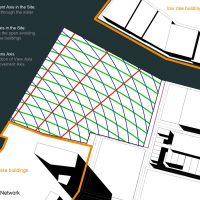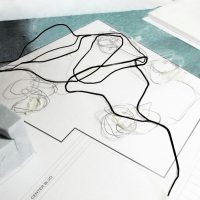The Long Island Cinema Centre Competition curated by sucker-punching is an open international design ideas competition, which challenged entrants to design a large-scale center in celebration of cinema. The center will employ the latest technology with 16 large-scale screens whiles encouraging a diverse program. The center will include a café, bars, film and bookstore, an auditorium for lectures and festivals, and an outdoor screening area with amazing Manhattan and river views. The competition demanded that entrants come up with proposals, which investigate how architecture can rethink the cinematic experience of the 21st century through the design and integration of new technologies. The design should allow for the social interaction of moviegoers, foster interaction, and retain them long after the movie.
The competition demanded that entrants come up with proposals, which investigate how architecture can rethink the cinematic experience of the 21st century through the design and integration of new technologies. The design should allow for the social interaction of moviegoers, foster interaction, and retain them long after the movie. The competition jury comprised Paul Preissner (Paul Preissner Architects); Stella Lee (Bureau V); Gil Akos (Studio Mode); Abigail Coover (Hume Coover Studio, sucker-punch); Nathan Hume (Hume Coover Studio, sucker-punch); Jose Gonzalez (SOFTlab); and Mike Szivos (SOFTlab). See renderings of the four Honourable Mentions in the image gallery below. The top 23 boards can also be seen on the suckerPUNCH.
The competition jury comprised Paul Preissner (Paul Preissner Architects); Stella Lee (Bureau V); Gil Akos (Studio Mode); Abigail Coover (Hume Coover Studio, sucker-punch); Nathan Hume (Hume Coover Studio, sucker-punch); Jose Gonzalez (SOFTlab); and Mike Szivos (SOFTlab). See renderings of the four Honourable Mentions in the image gallery below. The top 23 boards can also be seen on the suckerPUNCH. Interesting proposals were made; three winners and four honorable mentions have been named for the competition.
Interesting proposals were made; three winners and four honorable mentions have been named for the competition.
They are:
With the winners’ descriptions of the projects;
1st Place: “LIC Cinema”
Madjid Montazeri + Ali Afsarmanesh (Iran)
Metaphor: One, who enters, makes a picture of himself on a movie, and these two images are merged to the background of Manhattan.
Concept: 3 frames are located toward the river-facing Manhattan respectively, the first frame is of a great screen reflecting the faces of people entering the site with hologram live projectors, as Andy Warhol once said: “in the future, everyone will be world-famous for 15 minutes.” 2nd Place: “Elevated Cinema”
2nd Place: “Elevated Cinema”
Dennis Burke / Nick Kunkle / Eduardo Ponce (St. Louis, Missouri)
This project challenges the typical sequence of experiences associated with cinemas today. Instead of a linear experience, one with a dis-tinct beginning and end, our building creates a loop. A loop that rises and falls like the climax of a movie. In this way the building responds to the cinema in a unique way. The building replicates the excitement and build-up of emotion like a movie. We have created a place to experience cinema that is as exciting to go to, as it is to stay.
3rd Place: “LOOP”
Marcela Chan + Kevin Kwok (Los Angeles/Miami)
Two interconnected imperatives combine to drive the design for LOOP- to embracing technology in generating visual impact, creating a choreographed ambiance; and to inextricably combine this with a crafted, stimulating physical experience.
- Courtesy Afsarmanesh Architects
- Courtesy Afsarmanesh Architects
- Courtesy Afsarmanesh Architects
- Courtesy Afsarmanesh Architects
- Courtesy Afsarmanesh Architects
- Plans
- Sections
- Design Method
- Site
- Scenes Diagram
- Concept Diagram
- Spatial Network
- Spatial Model


