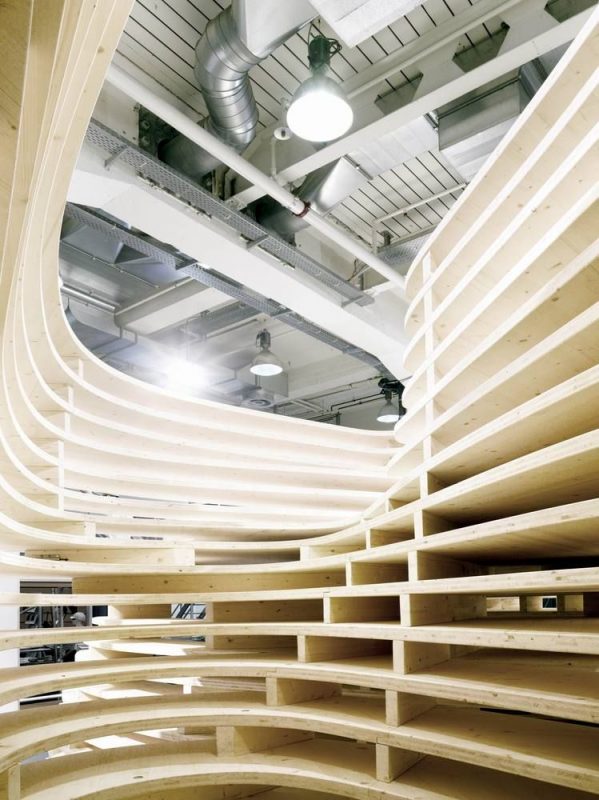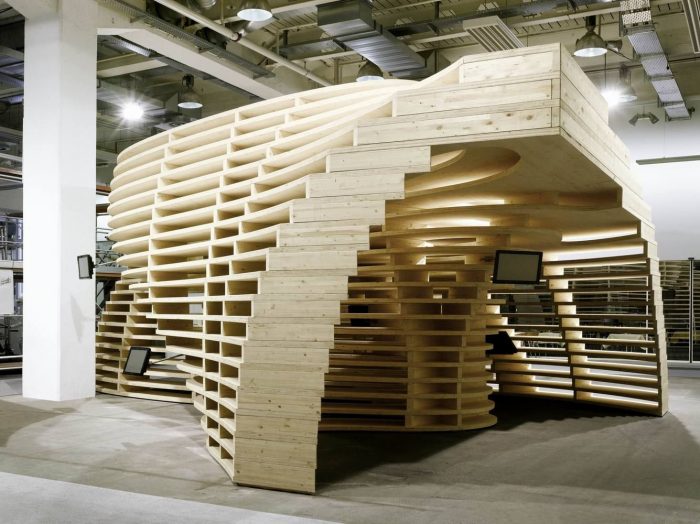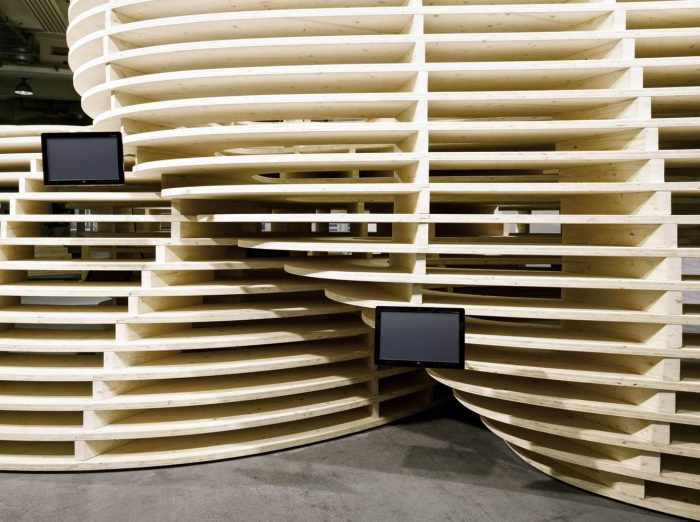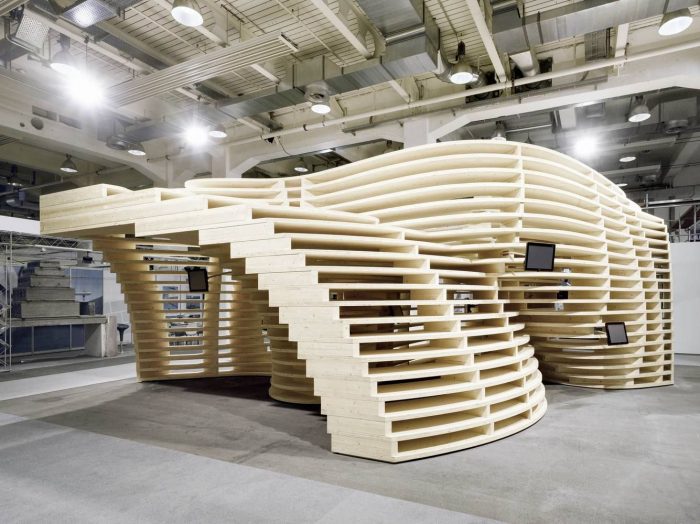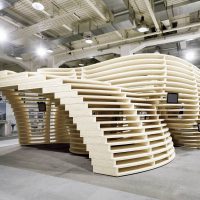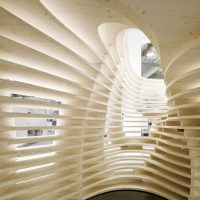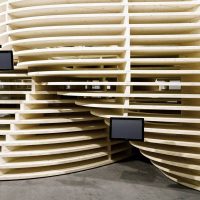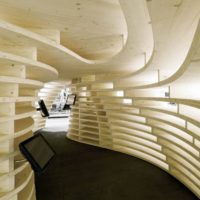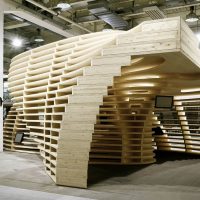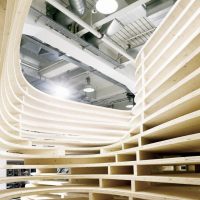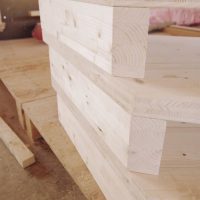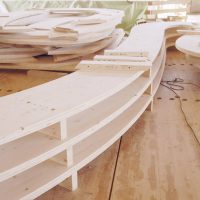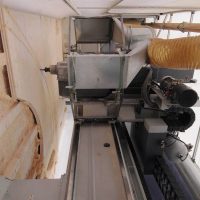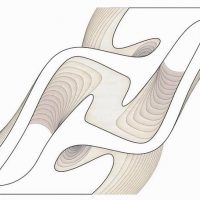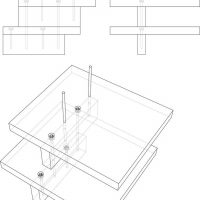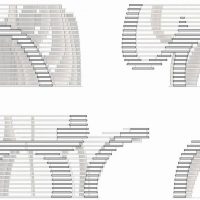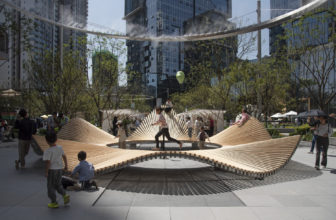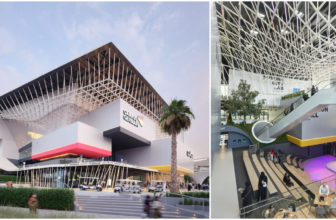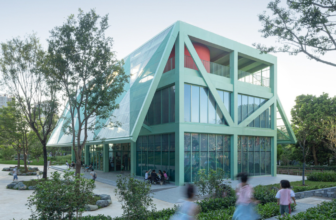Designed by Frei-Saarinen Architekten, the Lignum Pavilion is designed for Lignum, the Swiss information center for all things related to wood and hence seeks to create a renewed appreciation for it .
The pavilion showcases wood as a contemporary and modern material molded in organic forms to depict versatility in construction. The concept of a figure 8 or an infinity loop is utilized which can only be experienced through movement not sight.
A space is created which after being entered makes the viewer conscious of the other properties of wood and the horizontal layers allude to simpler uses of wood. Thus the pavilion exists as a revelation that objects are not modulations only in forms but in relationships and origins too.
A series of 50 mm thick panels and 130 mm high uprights create the pavilion. Digitized design and production make sure the construction is optimized and economical. It is expected to be used 10 times in 3 years with it first unveiling being for Swiss Bau 2010 exhibition in Basel.
- Courtesy of © Hannes Henz
- Courtesy of © Hannes Henz
- Courtesy of © Hannes Henz
- Courtesy of © Hannes Henz
- Courtesy of © Hannes Henz
- Courtesy of © Hannes Henz
- Courtesy of © Hannes Henz
- Courtesy of © Hannes Henz
- Courtesy of © Hannes Henz
- Courtesy of © Hannes Henz
- Courtesy of © Hannes Henz
- Courtesy of © Hannes Henz
- Courtesy of © Hannes Henz


