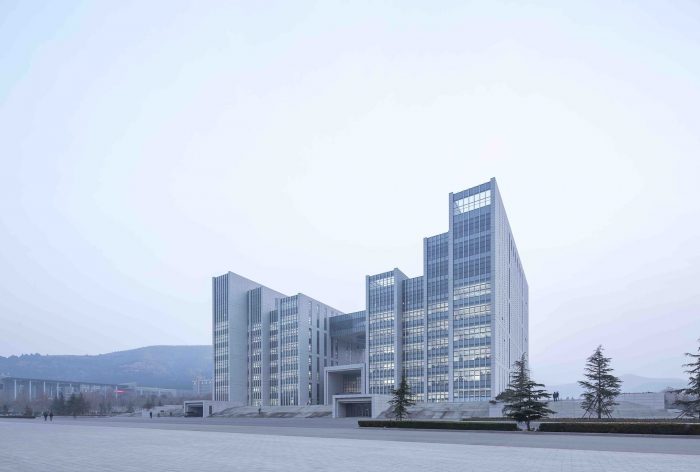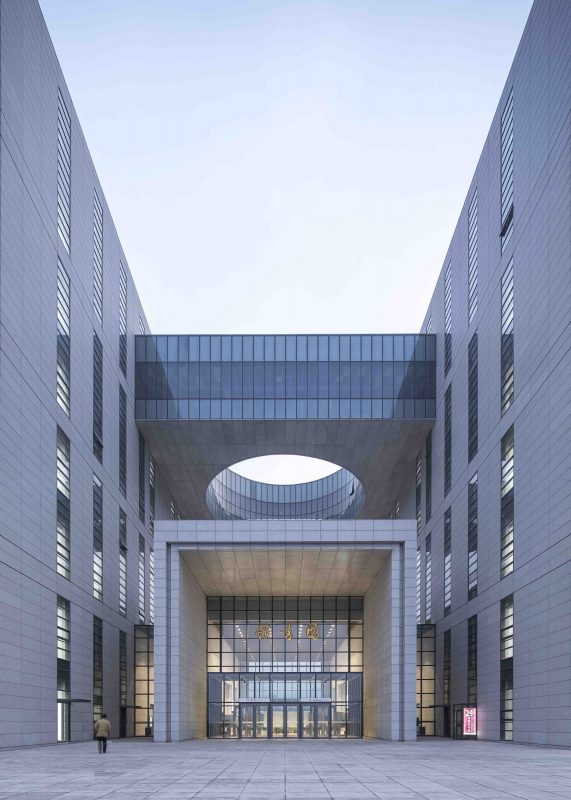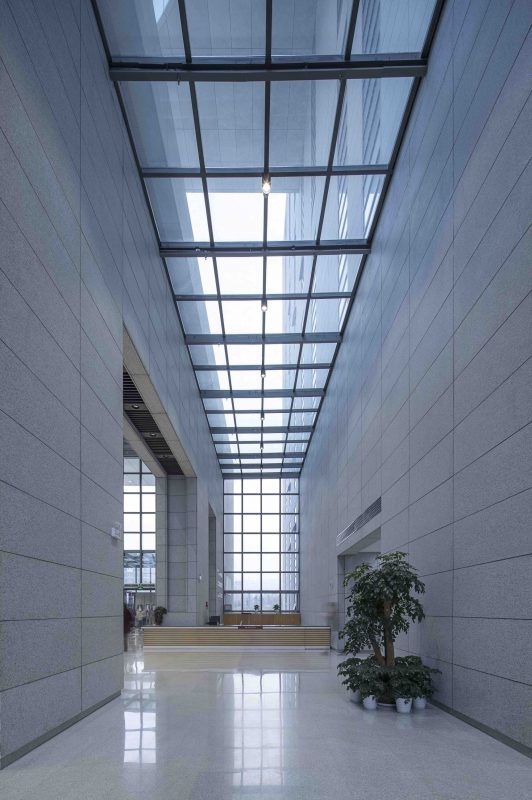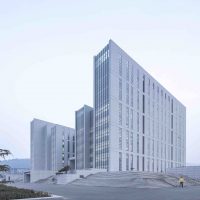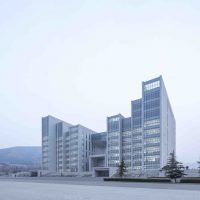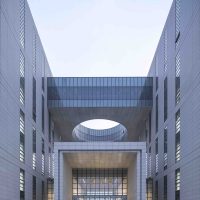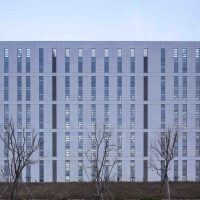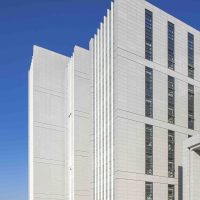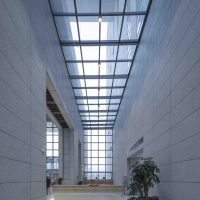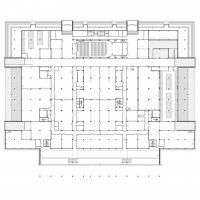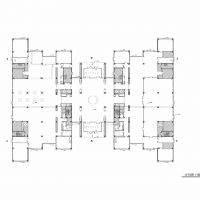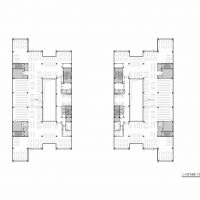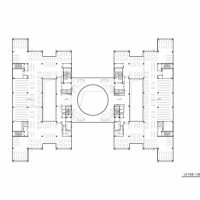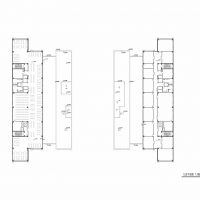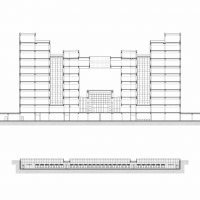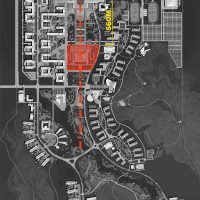The Library of Shandong Normal University
Located in the center of the college, the Library of Shandong Normal University is the most important building. The new library connects the educational facilities in the west and student residences in the east. The 46.7-meter-tall, 9-story tower collects 1 million books, including a large number of special collections.

The form of the library was required to be concise and solemn. We use cheap local granite which is called Shandong White Pearl to reveal the purity of the concise form. The basic panel is 1500 mm (length) x 600mm (width).

In order to dispel the negative influence on the view sight from the entrance of the university, we separate the architecture into two parts and connect them with entrance lobby and sky cafeteria which are wrapped with glasses, making the campus landscape axis continuity. No wonder that the students will enjoy a good view of the college when they were studying in this new library. In addition, the v-shape of the plan enables the building to gain more sunlight. It also helps to dispel the giant volume of this tower from the perspective view.

Project Info
Architects: Architectural Design and Research Institute of Zhejiang University
Location: Shandong, China
Design Team: Yidong Yang, MeifangTeng, JingweiLuo, Zaiguo Lin
Mep Engineers: Zengrong Gong,Zhengjie Huang, Shaobing Dong, Haifeng Liu, Haojun Li,Lilun Yu
Structural Engineers: Mingshan Zhang, Benyue Li
Area: 51098.2 m2
Year: 2015
Type: Library
Photographs: Yong Zhang
- photography by © Yong Zhang
- photography by © Yong Zhang
- photography by © Yong Zhang
- photography by © Yong Zhang
- photography by © Yong Zhang
- photography by © Yong Zhang
- photography by © Yong Zhang
- photography by © Yong Zhang
- photography by © Yong Zhang
- photography by © Yong Zhang
- -1F Plan
- 1F Plan
- 3-6F Plan
- 7F Plan
- 9F Plan
- Section
- Location
- Birdview Render


