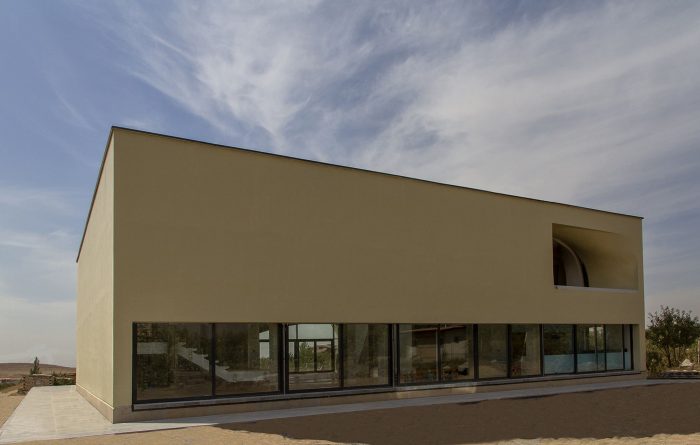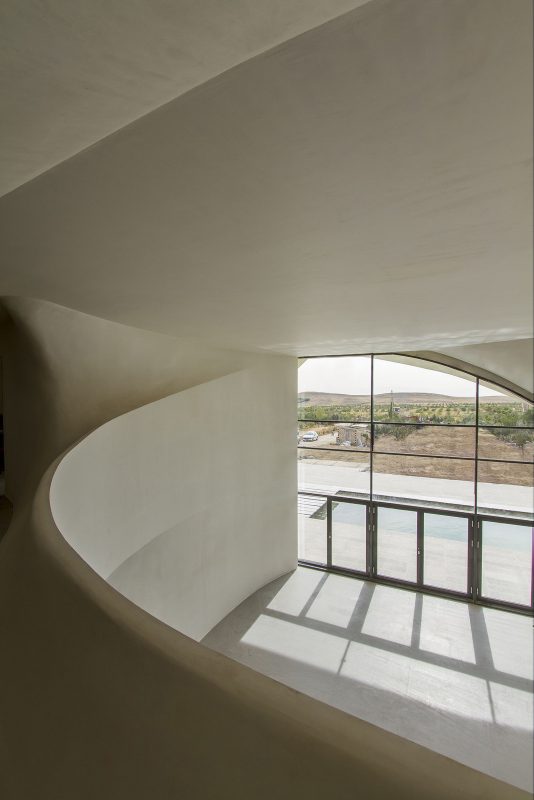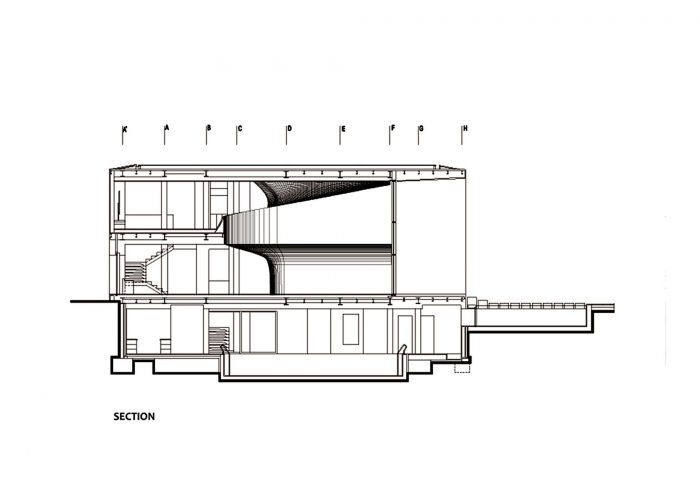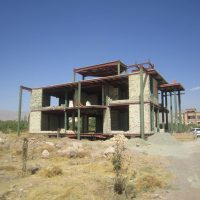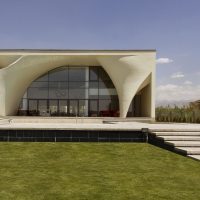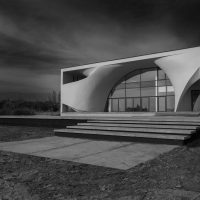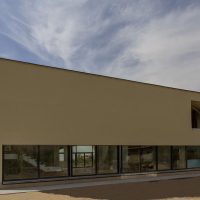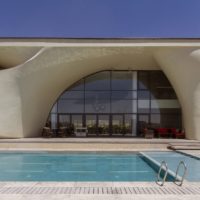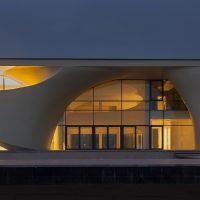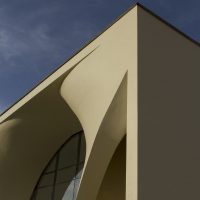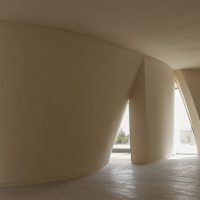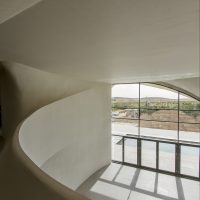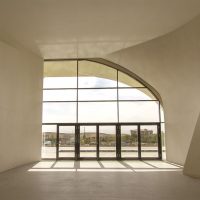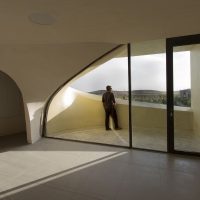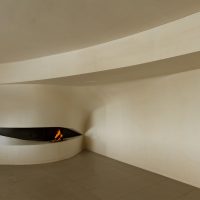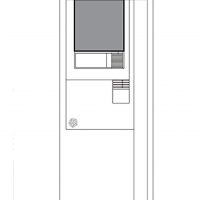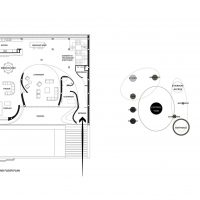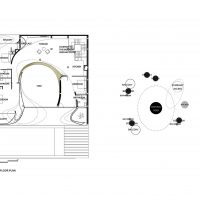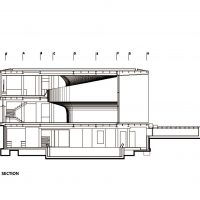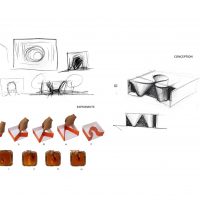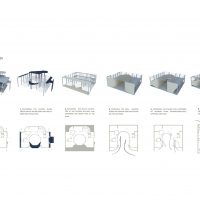Kouhsar Villa- Next Office Alireza Taghaboni
The Koushar Villa designed by Alireza Taghaboni intends to solve the problematic elements of the previous design that created odd relationships between the interior spaces, functionality and the overall structure. The design of the Villa initially consisted of partition walls and an exterior skeleton with a kind of octagonal pivotal void in the midst of columns, which was ideally problematic because it did not illuminate most of the interior spaces.
Therefore the architect took to expand the central void to allow for a greater view of the surrounding landscape. Also the structural stability was altered with the addition of a south facing cantilevered balcony, the removal of lateral slabs as well as the gazebo on the roof changed the general appearance of the structure into a cubic mass.
The south facing facade was than extended towards the central void, housing the original columns and creating a gradual transition between the interior and exterior elements. The extended additions still followed the regulations of the original plan and also allowed for circulation to freely transform the overall movement throughout the Villa.
The ideal house would be situated against a vast landscape, with the Alborz Mountain in Northern Iran, towards the background. The facade then has this kind of elastic nature that than creates structural tension of the south facade. The word Koushar is Persian for “ mountain” which illustrates the previous location in which the Villa was situated. It also consists of a roof which spans at least 20 meters, where the initial form of the Villa utilizes a facade that kind of acts as a barrier that would later than be connected to the load-bearing system.
The building also utilizes a manufacturing process that creates structural pieces such as truss to fit the overall form. In general the overall design facilitates the desired requirements of the client and the natural settings.
Architects: Alireza Taghaboni
By Amal Dirie
- Original Structure
- photography by © Parham Taghioff
- photography by © Parham Taghioff
- photography by © Parham Taghioff
- photography by © Parham Taghioff
- photography by © Parham Taghioff
- photography by © Parham Taghioff
- photography by © Parham Taghioff
- photography by © Parham Taghioff
- photography by © Parham Taghioff
- photography by © Parham Taghioff
- photography by © Parham Taghioff
- photography by © Parham Taghioff
- photography by © Parham Taghioff
- Site Plan
- Ground Floor Plan
- First Floor Plan
- Section
- Diagram A
- Diagram B
Courtesy of Alireza Taghaboni


