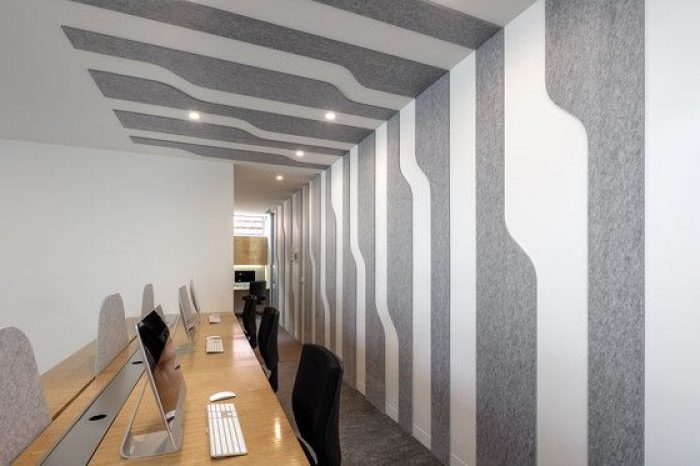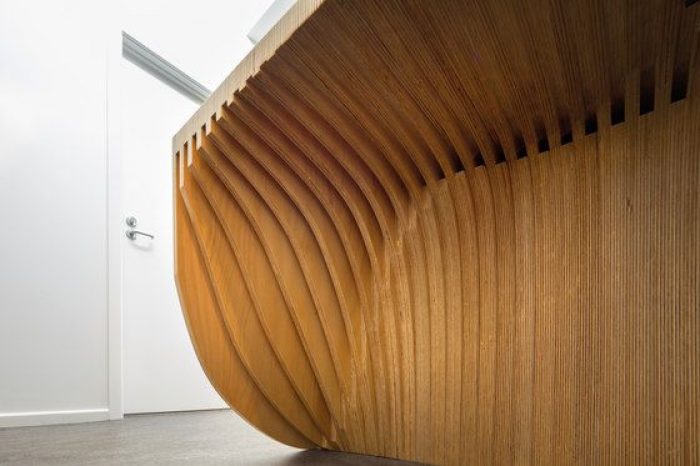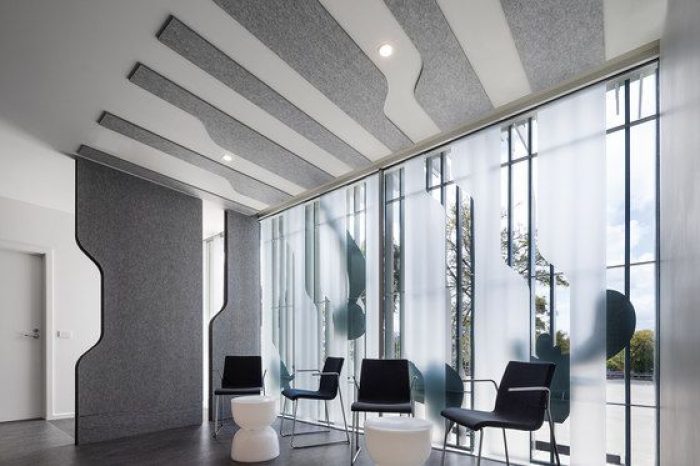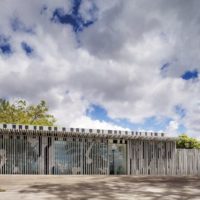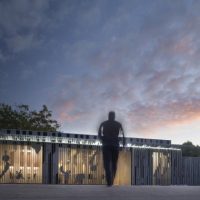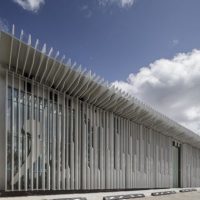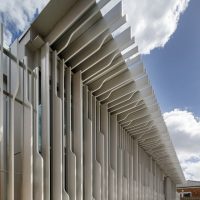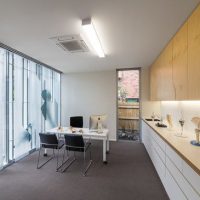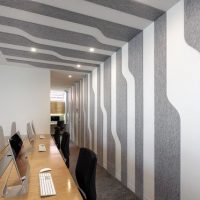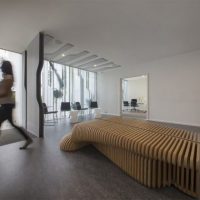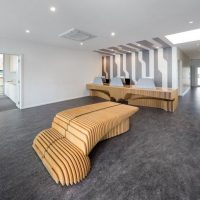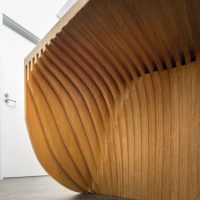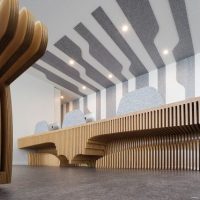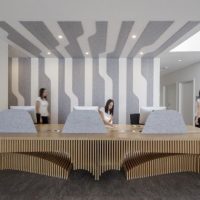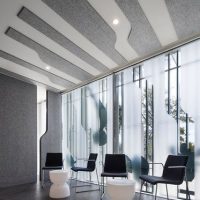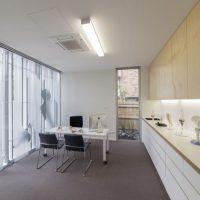Knox Orthopaedic Group renovation and extention.
This project is a renovation and extension for the existing consulting rooms for Knox Orthopaedic Group, adjacent to Knox hospital. The main entry is via the Knox hospital car park, with the rear entry within a residential street.
The programs are designed to accommodate and foster a community atmosphere and brings the team together for open discussions. The reception area plays a dual role of waiting area as well as a workshop space for group mindfulness classes, which are an important component of the recovery process for the patients.
An important consideration was to increase access to natural light and ventilation and develop a visual connection to the new garden areas from the workspaces. Thus the exterior is now light filled and naturally ventilated spaces, with a significant reduction on the reliance for artificial light and ventilation, and happier and healthier staff.
What is interesting about this project is its form. The architects identifies the symbiotic relationship between orthopedics and architecture; the tools, process and the language of the orthopedic surgeon is aligned with the ways of the carpenter. There are also parallels between architectural design and the design of prosthetics and surgical techniques, with 3d modelling and printing a common practice in their R&D processes. With this, the design approach emphasizes the parallels between the disciplines in the built form. The layered façade references the tools, prosthetics and the human frame.
This design creates interplay between the 2 dimensional and 3 dimensional qualities of the X-ray, another essential analytical tool of the surgeon. The façade emphasizes the thinness of an X-ray sheet, while developing a depth through layering film, steel and recycled plastic forms. Through the backlit interior, the façade mimics the visual qualities of the X-ray on a light box. The interior extends the 3 dimensional qualities and interplay of light achieved in the façade. The recycled plastic acoustic paneling reinforces the shadows cast by the façade, extending the virtual world of the X-ray into the interior.
This project is a good example of client inspired design. The design reflects back to how the space is used and creates a space to user conversation.
By:Delia Chang
- courtesy of FDM Architects
- courtesy of FDM Architects
- courtesy of FDM Architects
- courtesy of FDM Architects
- courtesy of FDM Architects
- courtesy of FDM Architects
- courtesy of FDM Architects
- courtesy of FDM Architects
- courtesy of FDM Architects
- courtesy of FDM Architects
- courtesy of FDM Architects
- courtesy of FDM Architects
- courtesy of FDM Architects


