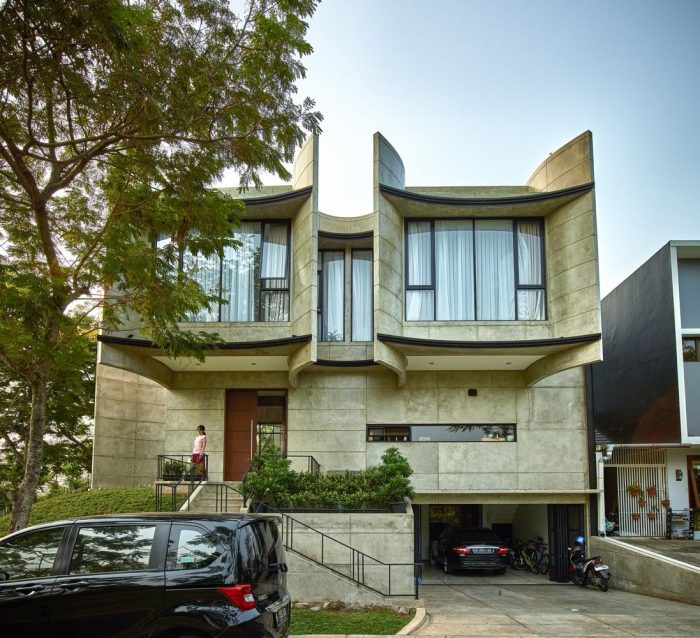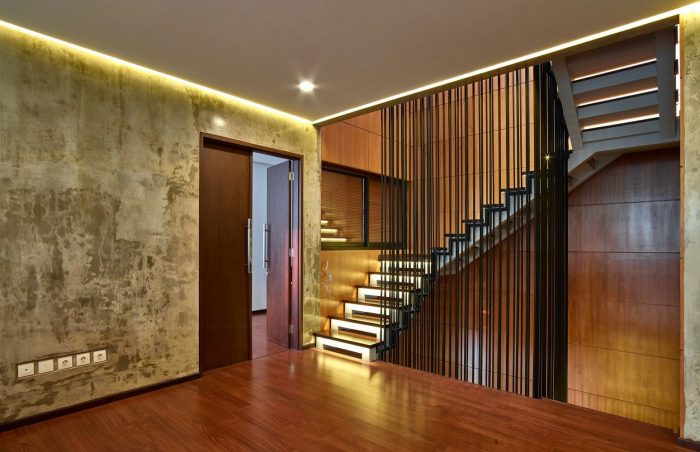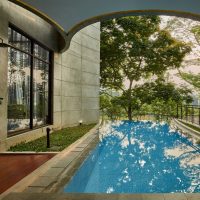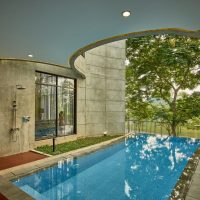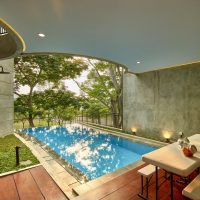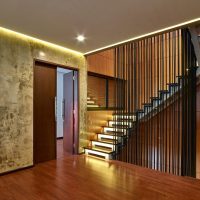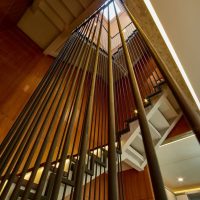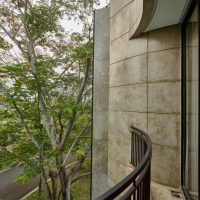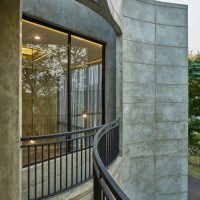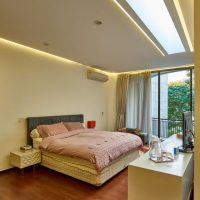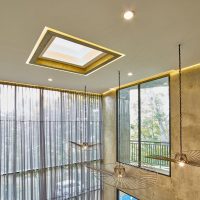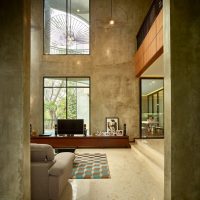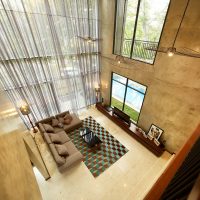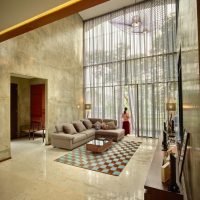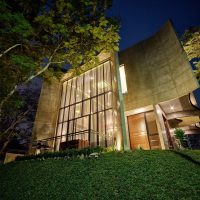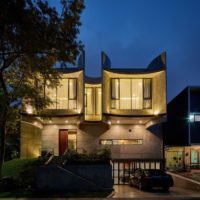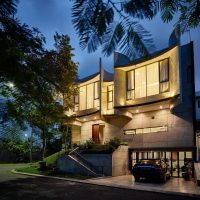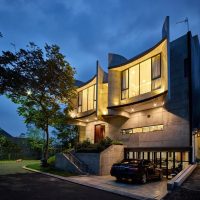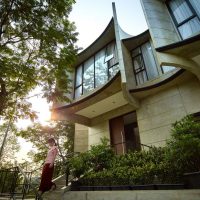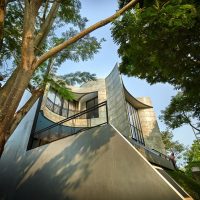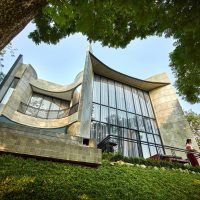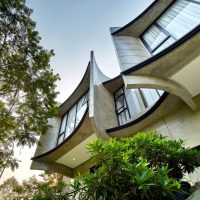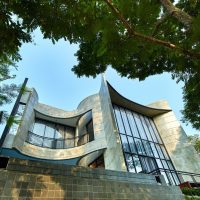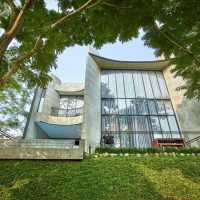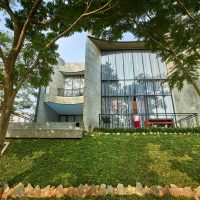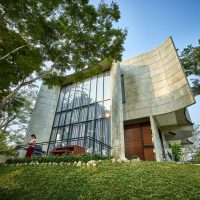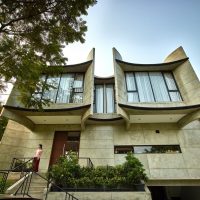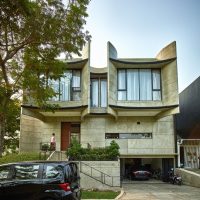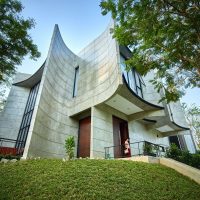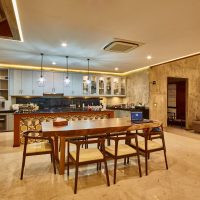Located in The Green Precinct, Bumi Serpong Damai, Tangerang, Kampono House sited on the corner of the complex facing west and south. Its total area is 319 sqm, and having land shaped round.
The design use this existing situation to emphasize the land potential of scenery and continuous attributes by juxtapositioning axial line and curvature lines, both in interior and exterior part. From outside, the house shows its extrovert while from inside, neatly put dwelling program kept family activities intact and still private. Land orientation influence design process as an opportunity to maximize lighting reception and vistas. Double height window standing still the upfront side that facing Southwest, which shaded by 2 existing Albizia Chinensis trees. The design process changes in a flow/continuous manner into final shape following its ground and scenery, as to resemble a dancing house, which was inspired by Mrs. Adhisty profession as a ballerina.
Entering the house, an open plan living room welcomed inhabitants and visitors. The ground floor ceiling is extended to maximize its spaciousness by the height of 4 meters. On top of the living room, airflow mechanism consists in air stacking effect, -a lightwell, with the size of 180×180 cm and periphery opening as cross air circulation. The swimming pool is located on the second floor to guard user’s privacy, this position is achieved by raising the level of the ground to about 2 m above, with land cut-and-fill method. Its positioned below curvature roof and having outmost scenery of entire neighborhood. The roof garden is placed on the rooftop to insulate the building from heat. This space also serves as relaxing place for an immediate garden party. Below on the first floor, there are 3 bedrooms beside central stair. Two bedrooms are designed in 18 sqm for children, adjoining to terrace from curvature component. The master bedroom has bigger area of 30 sqm, with walk-through closet for clothes and powder area, adjoining master study, and facing directly to swimming pool.
The ballet floor is placed on the same floor between master and kids room. This space also works as second living room for the family. The service floor and the wet kitchen is located on semi-basement floor, along with utilities as genset and wáter pump. The material used in the house consisted of local cream Tulungagung marble, solid Merbau wood, and steel pipe for handrailing. For handrailing, it is designed vertically placed each in 80 mm distance, put horizontally for kids safety. It used local ceramic for service floor and coated bare concrete for outdoor finishes. Kampono House is one example of project which exercise the modification of form and program with open plan circulation, in the tropical climate of Bumi Serpong Damai Tangerang, Indonesia.
Project Info :
Architects: RAW Architecture
Project Location: West Jakarta, Indonesia
Project Year : 2017
Photographs : Eric Dinardi
Manufacturers : Toto, Dekson, Asahimas, Jaya Board
General Contractor : Singgih Suryanto
Supervisor in charge : Sudjatmiko
Construction Manager : Yudi Atang
Structure Engineer : John Djuhaedi and associates
Master Carpenter : Syarifuddin Pudin
Master Steelwelder : Tata las
Mechanical and Electrical Engineer : Bambang Priyono, Andi, Karim and Hamim
Plans and Illustrations : Septrio Effendi, Hadrian Halim, Yuki Fadillah.
Client : Mirza Kampono and Adhisty Juliani Kampono
Architect in charge : Realrich Sjarief
Project Team: Septrio Effendi, Miftahuddin Nurdayat, Rio Triwardana, Tatyana Kusumo, Alhamdamar Mudafiq, Rofianisa Nurdin, Hardiyanto Agung Nugroho.
- Photography by Eric Dinardi
- Photography by Eric Dinardi
- Photography by Eric Dinardi
- Photography by Eric Dinardi
- Photography by Eric Dinardi
- Photography by Eric Dinardi
- Photography by Eric Dinardi
- Photography by Eric Dinardi
- Photography by Eric Dinardi
- Photography by Eric Dinardi
- Photography by Eric Dinardi
- Photography by Eric Dinardi
- Photography by Eric Dinardi
- Photography by Eric Dinardi
- Photography by Eric Dinardi
- Photography by Eric Dinardi
- Photography by Eric Dinardi
- Photography by Eric Dinardi
- Photography by Eric Dinardi
- Photography by Eric Dinardi
- Photography by Eric Dinardi
- Photography by Eric Dinardi
- Photography by Eric Dinardi
- Photography by Eric Dinardi
- Photography by Eric Dinardi
- Photography by Eric Dinardi
- Photography by Eric Dinardi
- Photography by Eric Dinardi


