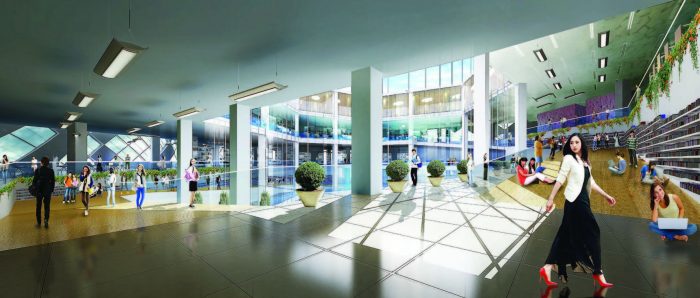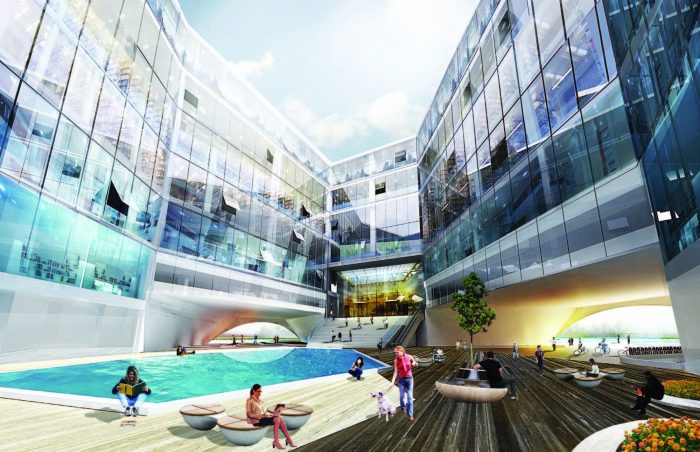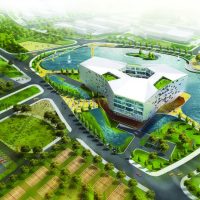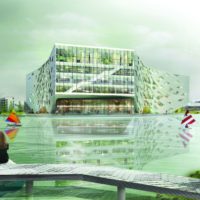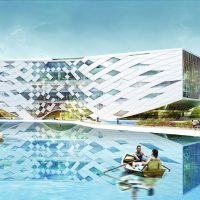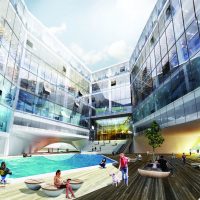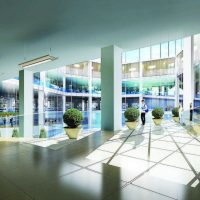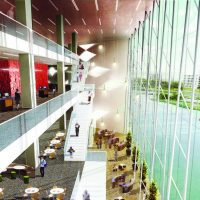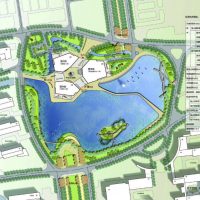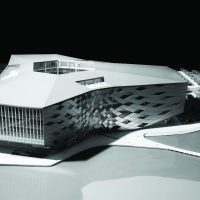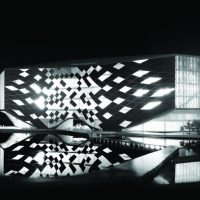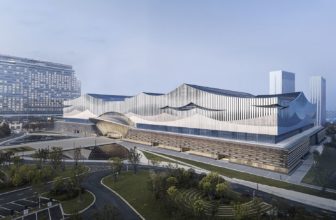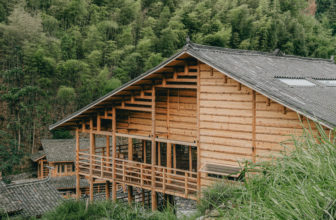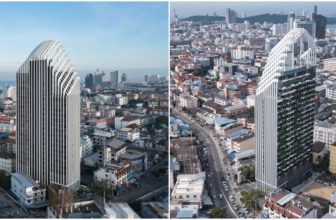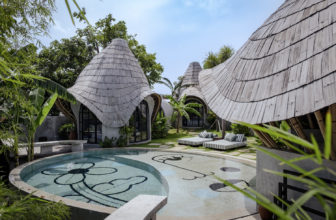A division between the campus and the courtyard, the library encourages public activities in the courtyard and on the roof garden while limiting excessive visual interruption to the three lobes. Instead of using the traditional circulation of straight staircases, a gently sloping ramp wraps the core creates a softer circulation experience that responds to the information-oriented architecture. Slicing the corners off of the triangular plan softens the form and allows for better utilization of daylighting.
 The double layered facade lifts from the ground plane by a nurbed surface, creating a theatre-like experience of form : as one progresses toward the center court, the facade curves extrudes to a height of 35 meters, expanding into three roof gardens that converge toward the geometric center of the plan. A floating crystalline form is achieved by the juxtaposition of the glossy reflection of the aluminum/glass facade and the gentle curves of the lakeside.
The double layered facade lifts from the ground plane by a nurbed surface, creating a theatre-like experience of form : as one progresses toward the center court, the facade curves extrudes to a height of 35 meters, expanding into three roof gardens that converge toward the geometric center of the plan. A floating crystalline form is achieved by the juxtaposition of the glossy reflection of the aluminum/glass facade and the gentle curves of the lakeside.
The first two levels of the building contain museum, archive, and network center, with a library above. The views at the perimeter open to the landscape outside, while the ramping forms create varying vantage points within the building, weaving a multiplicity of experiences between the green spaces, reading spaces, and common areas.
- Courtesy of LYCS Architecture
- Courtesy of LYCS Architecture
- Courtesy of LYCS Architecture
- Courtesy of LYCS Architecture
- Courtesy of LYCS Architecture
- Courtesy of LYCS Architecture
- site plan
- model 01
- model 02


