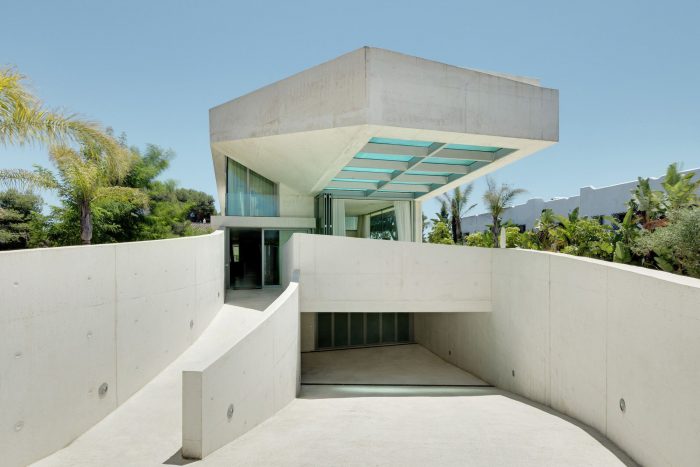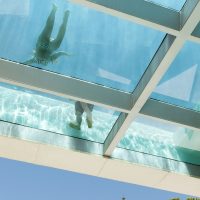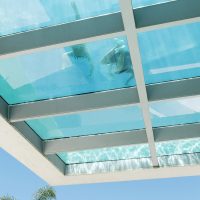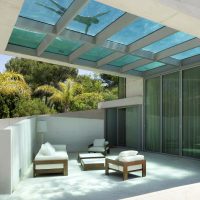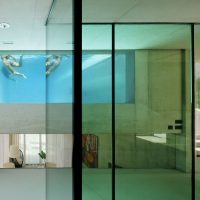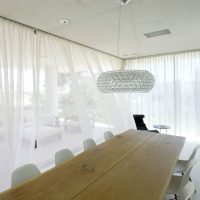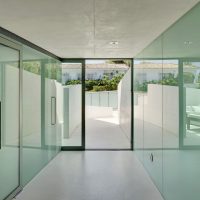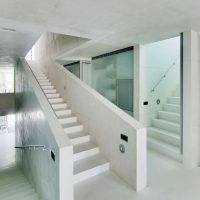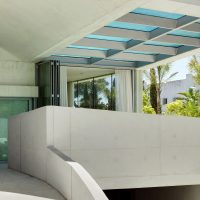The Jellyfish House, a recent project by San Francisco’s IwamotoScott Architecture, has been “modeled on the idea that, like the sea creature, it coexists with its environment.” As such, the entirety of the Jellyfish House is designed to operate “as a mutable layered skin, or ‘deep surface’, that mediates internal and external environments.” This house is composed of that which surrounds it (water, like the jellyfish animal), and it becomes symbiotically integrated with the ecological processes of its site. The outer surface, then, is partially porous; it forms what the architects call a “water jacket,” featuring “quilted baffles,” into which water can flow and where that water can be treated and cleansed. The envelope of the House acts not just as a physical enclosure, but as an active, smart technology engaged in the remediation of its own environment.
The skin, a parametric mesh, captures, filters and stores rain water for use in the home. It first channels water into cavities, where ultraviolet light filament–powered by thin film photovoltaics on the surface–purifies the water. Commonly used now in a larger scale, the architects speculate that in 25 to 50 years, UV light can be harnessed to kill micro-organisms at a small and affordable scale. Titanium dioxide coats these cavities to filter the otherwise harmful UV rays, allowing only the blue, visible light to emerge. During filtration, the house softly glows with changing shades of blue.
- photography by © Jan Bitter
- photography by © Jan Bitter
- photography by © Jan Bitter
- photography by © Jan Bitter
- photography by © Jan Bitter
- photography by © Jan Bitter
- photography by © Jan Bitterphotography by © Jan Bitter
- photography by © Jan Bitter
- photography by © Jan Bitter
- photography by © Jan Bitter
- photography by © Jan Bitter
- photography by © Jan Bitter
- photography by © Jan Bitter
- photography by © Jan Bitter
- photography by © Jan Bitter


