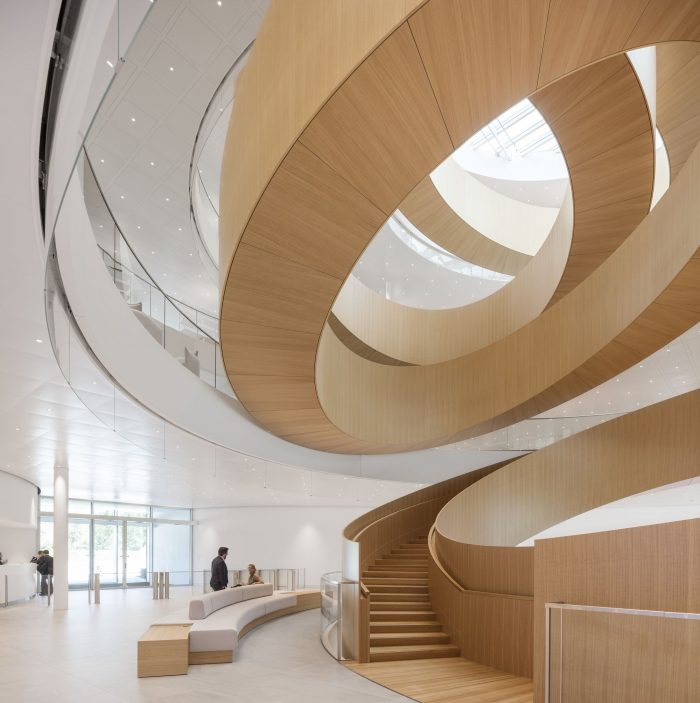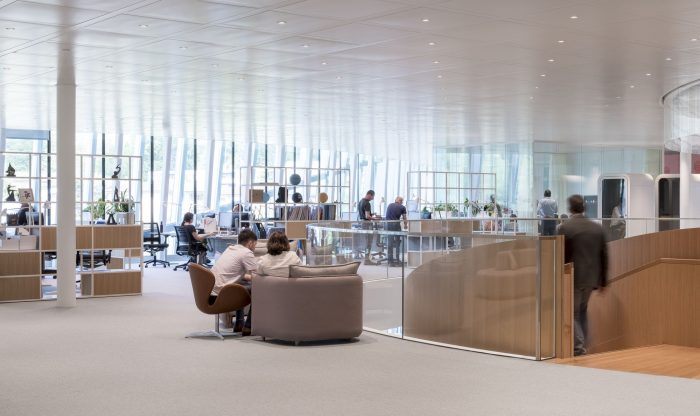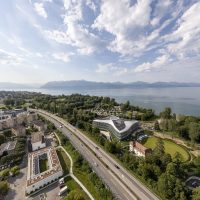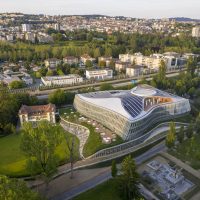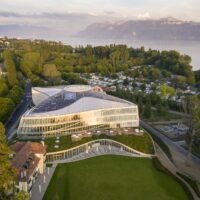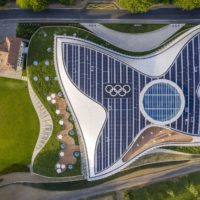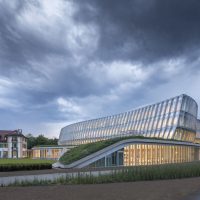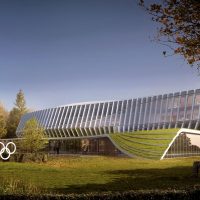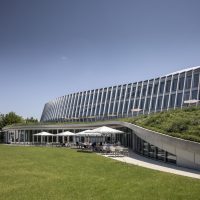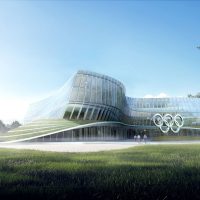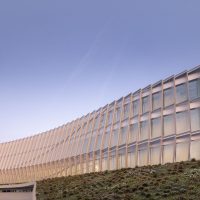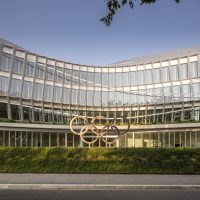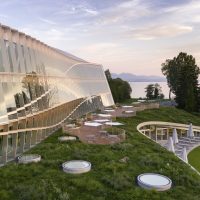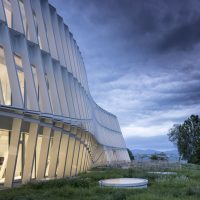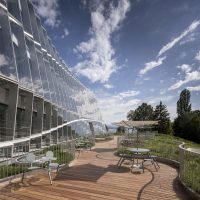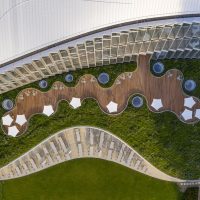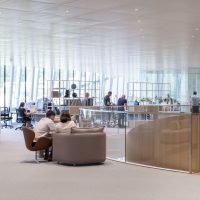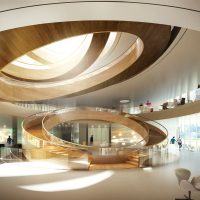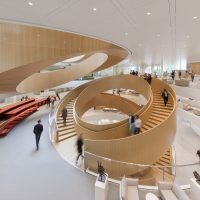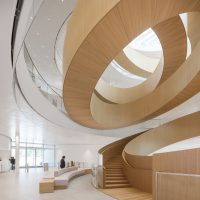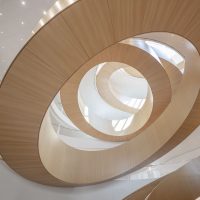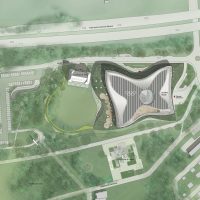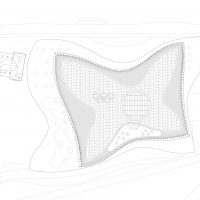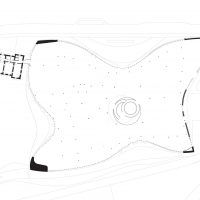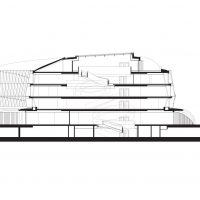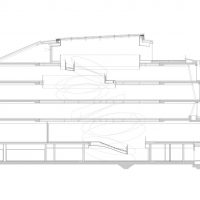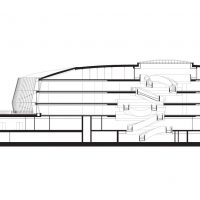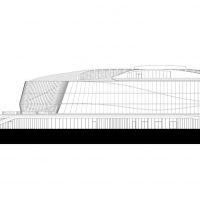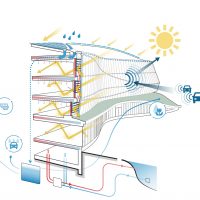According to Jan Ammundsen, senior partner at 3XN, their proposal for the new headquarters of the International Olympic Committee in Lausanne, Switzerland will feature a ”dynamic, undulating façade” and an “open and flexible” interior.
But what makes this building unique? Yes, yes, I know, “every building is unique in its own way”, but if everything were special, than basically special will be the new ordinary. Architecture is a big responsibility, since it takes up natural space. So, I’ve gathered my top 5 reasons why the IOC is an unique way of embellishing the natural habitat:
1) It created offices for up to 600 employees. Since there already were existing operations of the International Olympic Committee around Lake Geneva, this really is an accomplishment.
2) The façade and how it blends into the landscape. You have to admit, not even nature could have made it better. It has a flowing, undulating form, which is smartly counterbalanced by the striation given by the glazing of the walls. From every angle, the building seems different, and it is meant to “convey the energy of an athlete in motion”, which it successfully does.
3) Location, location, location. The site of the building is a 24 ooo square metre terrain opposite Chateau de Vidy, the home of the IOC, and the architects have announced that the proposal, which uses “as few structural constraints as possible”, will for sure respect the existing architectural legacy and parkland setting.
4) The sustainable solutions. Lake-water pumping, photovoltaic panels, sunlight optimization, these are all elements incorporated into the structure.
5) The interior atrium. Simply amazing, with its double stairs, combination of materials such as wood and glass, and overall curved geometry, this is, in my opinion, the best feature the building has to offer.
By:Lidia Ratoi
- courtesy of 3XN
- courtesy of 3XN
- courtesy of 3XN
- courtesy of 3XN
- courtesy of 3XN
- courtesy of 3XN
- courtesy of 3XN
- courtesy of 3XN
- courtesy of 3XN
- courtesy of 3XN
- courtesy of 3XN
- courtesy of 3XN
- courtesy of 3XN
- courtesy of 3XN
- courtesy of 3XN
- courtesy of 3XN
- courtesy of 3XN
- courtesy of 3XN
- courtesy of 3XN
- courtesy of 3XN
- site plan
- plan
- plan
- section
- section
- section
- elevation
- courtesy of 3XN
- courtesy of 3XN


