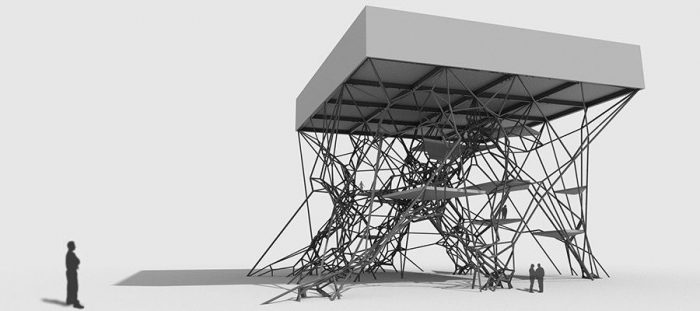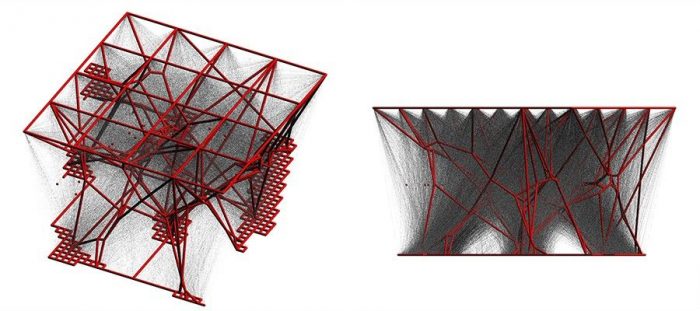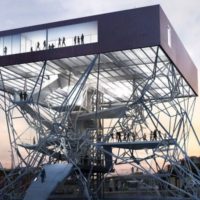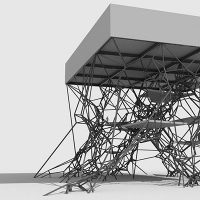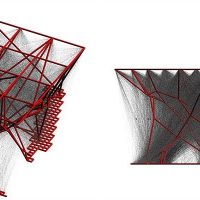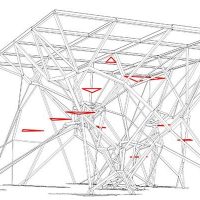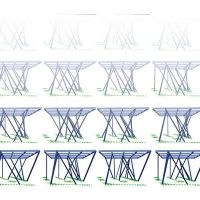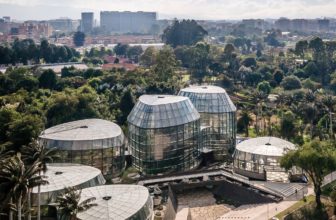Infobox Vienna Central Station
Michael Wallraff is a Viennese architect who was born in 1968 in Munich, studied in Los Angeles and Vienna, where he opened a studio. Wallraff has spent years delving deeply into both the use of vertical spaces in the city’s fabric and ways of creating new dimensions of social interaction via prototypical open public spaces situated within densely populated urban structures.
Wallraff’s project of “Infobox Vienna Central Station” is a speculative competition entry to build a new information center that was carried out for the construction site of Vienna Central Station in Vienna’s Old City. The structure was to be raised 22 meters above ground level and hung from an overhead web of structural steel that is connected to these column supports. Although the steel structure of the box was planned as a regular steel grid, the limited surfaces suitable for laying the foundations made it impossible to set the supports at regular intervals (options for load transfer to the ground were severely limited by underground sewers, a parking lot and a bus terminal). attempts to use a generative process modeling to develop a complex three-dimensional structure that would be not only structurally effective, but also a fundamental element of the architectural design.
Project Info:
Architecture: Michael Wallraff, Vienna
Structural Design and Engineering: Bollinger Grohmann Schneider, Vienna
Location: Vienna, Austria
Status: Competition
Year: 2008 – 2011
- Courtesy of Michael Wallraff
- Courtesy of Michael Wallraff
- Courtesy of Michael Wallraff
- Courtesy of Michael Wallraff
- Courtesy of Michael Wallraff


