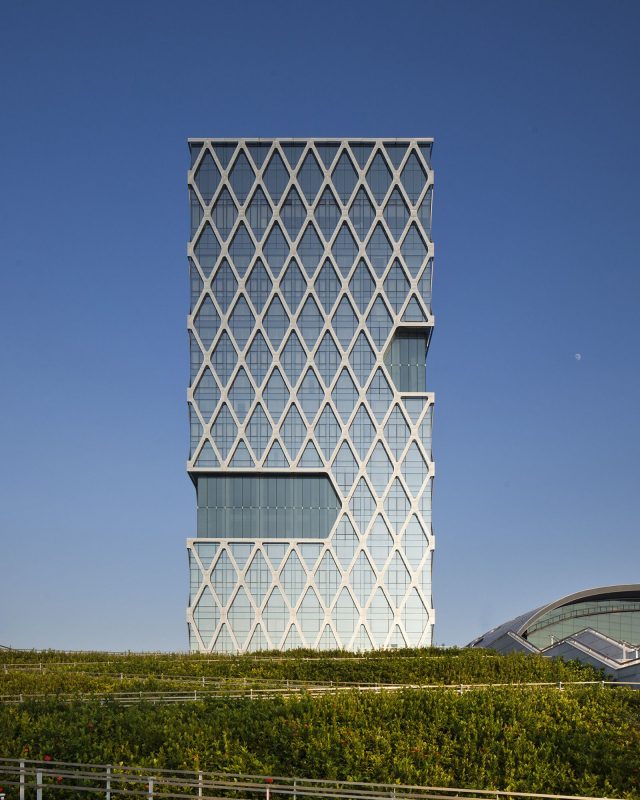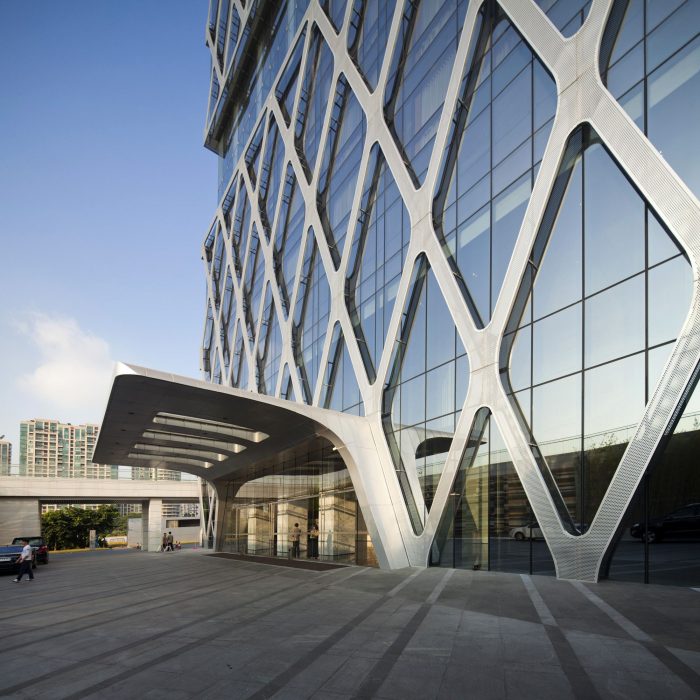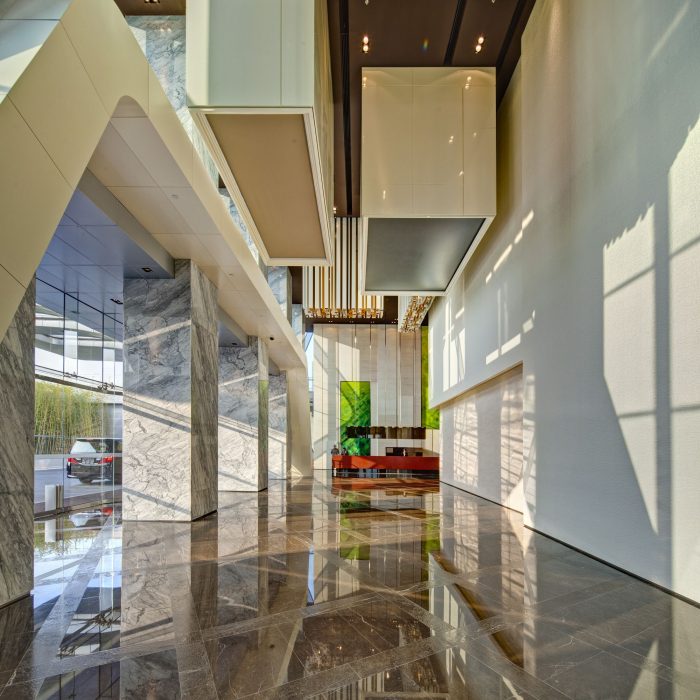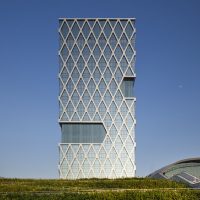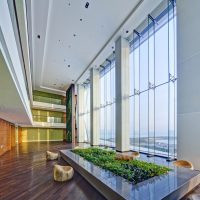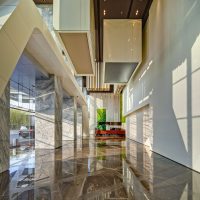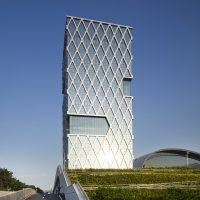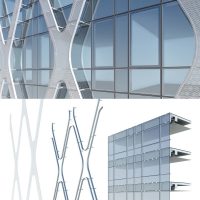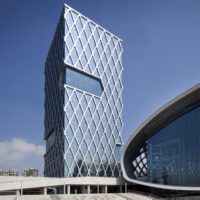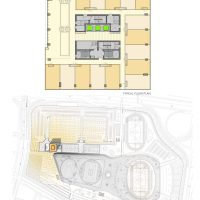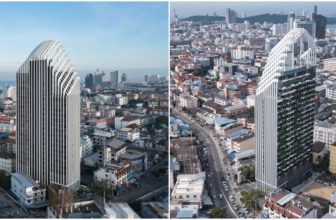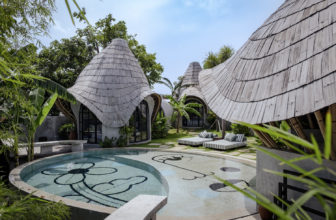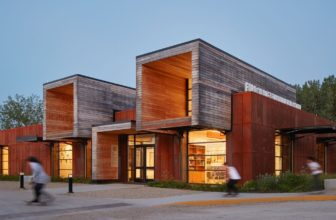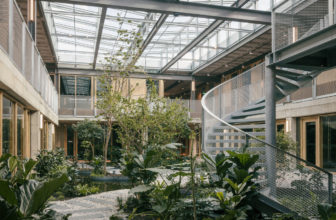Hotel Kapok Shenzhen Bay
Located adjacent to the Shenzhen Bay Sports Center athletic complex, the new Hotel Kapok is a 19-story boutique hotel with 242 rooms. The design attempts to provide guests with a unique spatial quality that eliminates the cloistered and disorienting nature of typical hotel corridors. The resulting pinwheel plan allows for corridors that end in vision glass with a punctuation of light and views.
Additionally, four three-story atriums rhythmically ascend up and around the hotel core to drive light deeper into the floor plans while strategically organizing amenity areas vertically throughout the building.
Each atrium is located to celebrate views that are best by direction and height: south and low, to the adjacent pedestrian plaza; east and high, to distant Hong Kong Bay; and north and west in the middle, for views of the surrounding athletic venues.
The hotel’s exterior expression is unique, clad entirely in high-performance glazing, overlaid with a perforated metal scrim that provides shading and references the similar diamond-shaped pattern on the enclosure of the adjacent sports center. The four atriums reveal themselves on the outside as large voids in the scrim. A rooftop garden and restaurant offer expansive views of the city, bay and Hong Kong beyond.
Project Info
Architects : Goettsch Partners
Location : Shenzhen, China
Year : 2012
Type : Hotel
Photographs : 1st Image
- photograph by © 1st Image
- photograph by © 1st Image
- photograph by © 1st Image
- photograph by © 1st Image
- Facade Detail
- photograph by © 1st Image
- photograph by © 1st Image
- photograph by © 1st Image
- Plans
- Rendering


