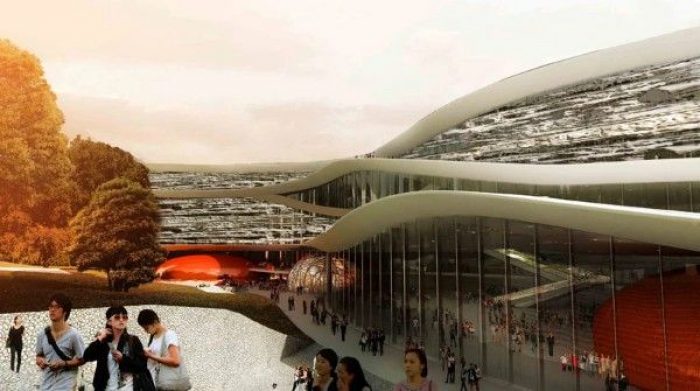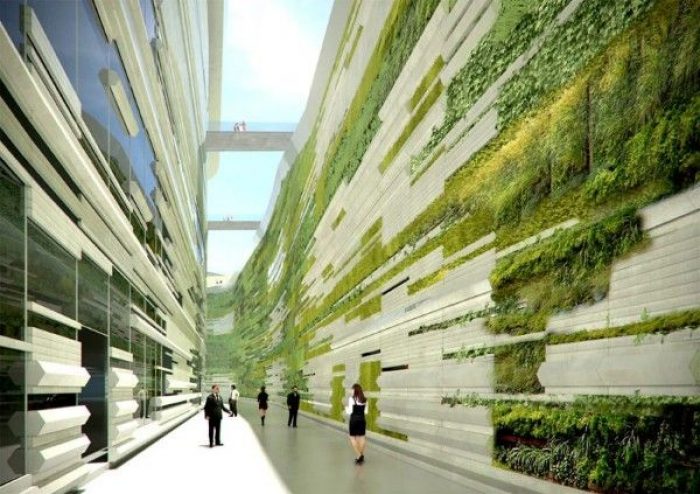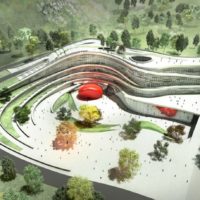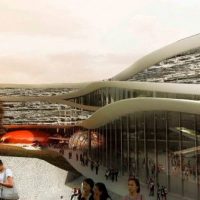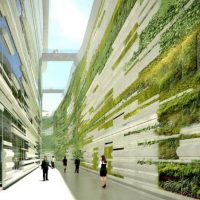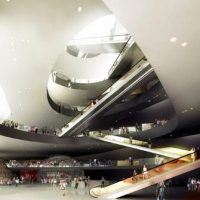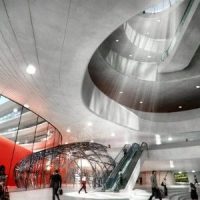The shape of the museum originates from the slope of the site, which becomes the form of the building. The continuity between the landscape and the museum creates a sequential museology space that runs through the many layers of the project. The museum is dedicated to both geology and anthropology and provides diverse means to discover these exhibits, depending on the time and interest of the visitor. More details come from the architect after the jump.
The Tangshan Museum is inscribed in a general scheme for the development of the important archeological site known for the discovery in 1993 of the man’s and female skull of Homo Erectus Nankinensis. The shape of the museum finds its origin in the topographical curved lines of the site, reinterpreted in volume. Between site and museum, none is dominant. The play of curved lines and the interaction between site and museum create the sequential “promenade” of discovery. The museum though is clearly perceptible through the glass facades in-between the different layers of curved lines and protected by a huge stone-layered screen. The museum visit on the ground floor is punctuated with mineral and colorful shaped volumes such as a main theater (250 seats), a 4D cinema (200 seats) as well as restaurant, café and gift shops.
In museographical terms, the museum forms the enconter between geology and paleontology; the inner succession of museographic display is the translation of this geological revelation. Entering the main hall, the shifted central void reveals the different layers throughout different floors. The promenade of the museum deals by interaction between different museographic scales, allowing more or less long or short visits and changing the relation to the outside. Each museum floor is widely open to the main façade; whereas the back of the museum is composed as its structural backbone, containing technical services, lifts, emergency exits and services.
- exterior squareimage © studio odile decq
- (left) entrance area(right) central voids exposing the floor layersimage © studio odile decq
- vertical green wall alludes to the earth’s layersimage © studio odile decq
- main hallimage © studio odile decq
- ground floorimage © studio odile decq


