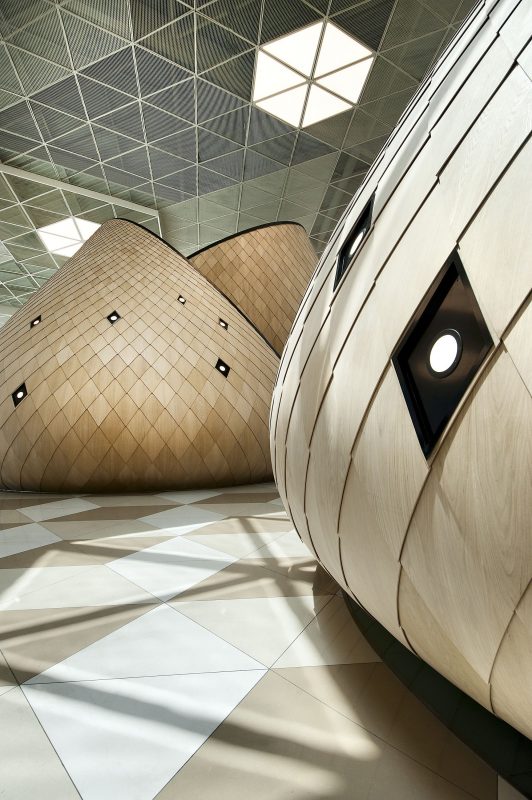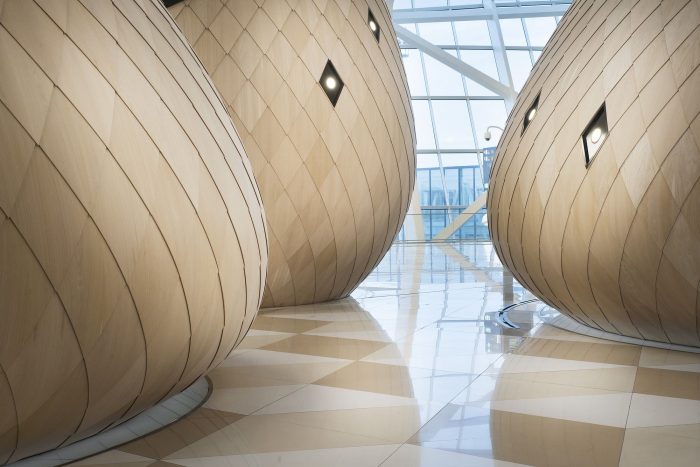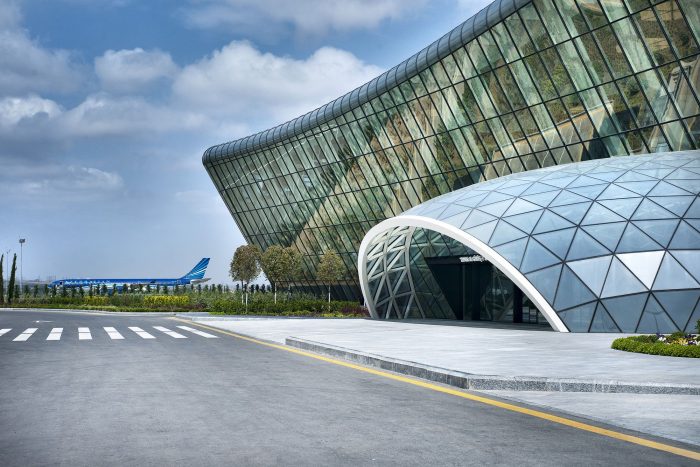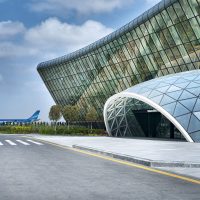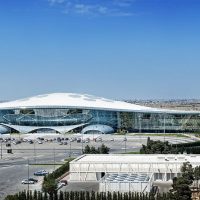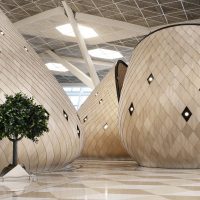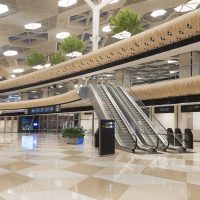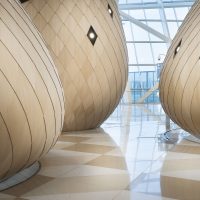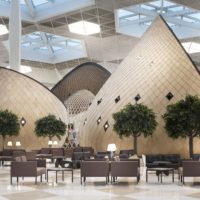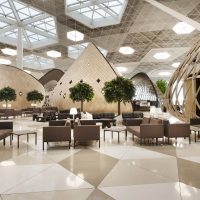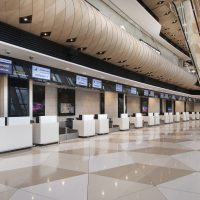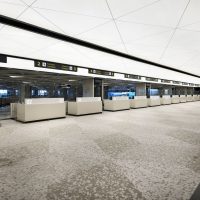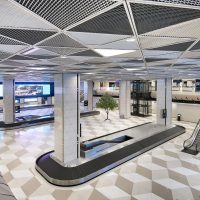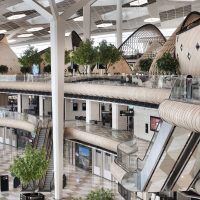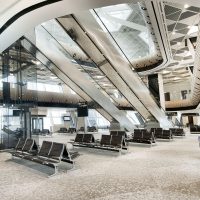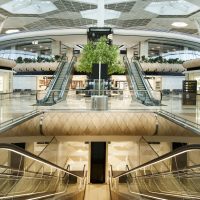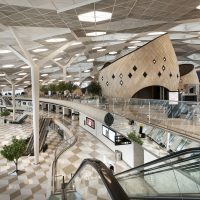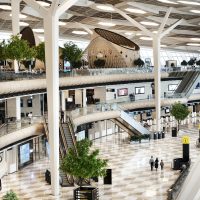A landmark new terminal at Azerbaijan’s Heydar Aliyev International Airport was designed by acclaimed Istanbul based Autoban studio. Upending typical airport typologies and their sterile environments. They opted for a natural, tactile experience with intriguing and inviting geometries. The airport forecourt is particularly impressive. Equilateral triangles, measuring 1.5m on each side and in three different colours create a 3d effect. The triangles are made from large slabs of Dekton, by Cosentino. Dekton was ideal here in this high traffic environment due to its strength and colour durability. Additionally, this material is resistant to scratching and staining and has a non-slip surface, thus making it ideal for outdoor applications.
The new terminal at Azerbaijan’s Heydar Aliyev International Airport will soon open in the country’s capital of Baku. The landmark terminal features interior architecture and experiential design by the globally acclaimed, Istanbul-based Autoban studio.
Bearing all the hallmarks of the multidisciplinary studio’s experimental, genredefying approach, the contemporary interiors overturn airport conventions of cavernous space and impersonal experience. Taking inspiration from Azerbaijani hospitality, Autoban’s Red Dot award-winning design spans the entirety of the terminal’s passenger spaces, and includes striking custom-made wooden ‘cocoons’ that create a sense of welcome and discovery, and opportunities to either meet or retreat.
This use of narrative and unconventional forms is typical of Autoban’s idiosyncratic approach. For more than a decade, the studio has developed a reputation for its imaginative, human approach to design, creating spaces that are firmly rooted in cultural, social and geographic narratives, yet offer unexpected and thought provoking experiences to their inhabitants and visitors.
At Heydar Aliyev, their bespoke furnishings and lighting schemes upend airport typologies, opting for tactile natural materials such as wood, stone and textiles, gently and warmly lit. The cocoons– which vary in size and house an array of cafes, kiosks and other amenities – exist at the convergence of architecture and art, creating an inviting, intriguing landscape within the huge transportation hub that challenges expectations of the airport environment.
Autoban have also conceived, designed and furnished four handsomely appointed ‘Salam Lounges’ exclusively for business class use, extending the best of their hospitality expertise to these premium passengers. Now spanning 65,000 square metres, more than six million passengers a year are expected to pass through the airport, enjoying Autoban’s thoughtful, highly functional and memorable gateway to the country and the wider Caucasus region.
For this architecture and design project it was necessary to find a material that was produced in large pieces to be able to make this pattern of triangles, and that could in turn, thanks to its technical characteristics, be cut into the described pieces without breaking. Due to its hardness and to the large slab format in which it is produced, Dekton® was the perfect material for the project.
Another fundamental and decisive aspect was the colour. It had to be a material in a solid, uniform colour with a natural look and slate finish, and which could also be made in two lighter coloured, but equally elegant shades with the same finish. Dekton® Siriusdark coloured slate finish, allowed this idea to be further developed thanks to its mechanical and aesthetic properties, making it the perfect choice for the project.
Project Info:
Architect: Autoban
Location: Azerbaijan– capital of Baku
Project year: 2014
Photographs: Kerem Sanliman
Collaborators: Arup + Woods Bagot
Project Area: 65000.0 sqm
- photography by © Kerem Sanliman
- photography by © Kerem Sanliman
- photography by © Kerem Sanliman
- photography by © Kerem Sanliman
- photography by © Kerem Sanliman
- photography by © Kerem Sanliman
- photography by © Kerem Sanliman
- photography by © Kerem Sanliman
- photography by © Kerem Sanliman
- photography by © Kerem Sanliman
- photography by © Kerem Sanliman
- photography by © Kerem Sanliman
- photography by © Kerem Sanliman
- photography by © Kerem Sanliman
- photography by © Kerem Sanliman
- photography by © Kerem Sanliman
- photography by © Kerem Sanliman
- photography by © Kerem Sanliman


