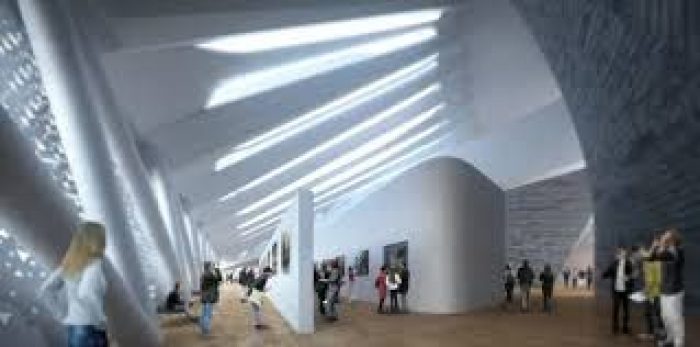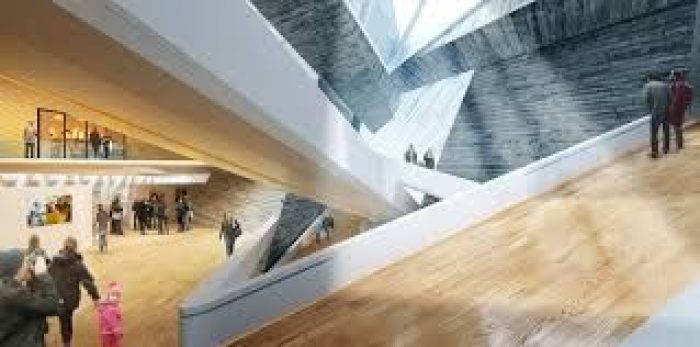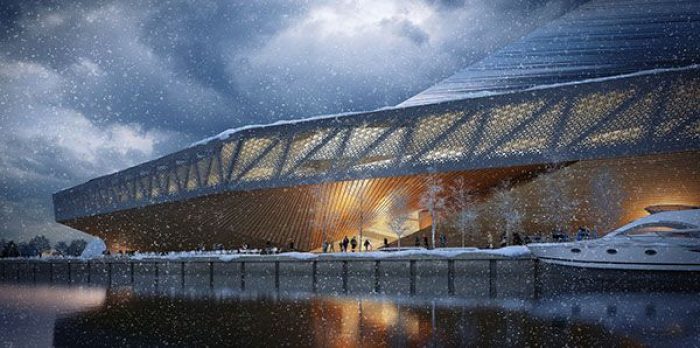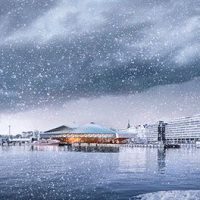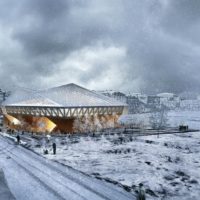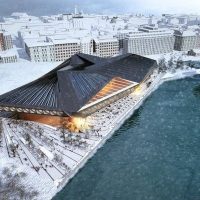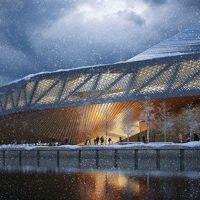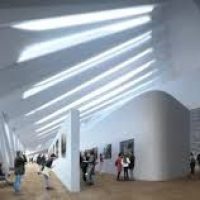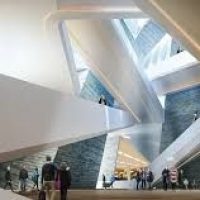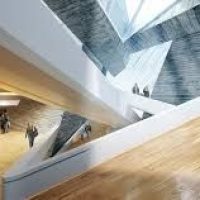As the name of the building suggests, Warped Experiences, the proposal for the Guggenheim Helsinki from SDA not only plays with the conventional approach to architecture, but creates a genuine new experience for its users, just with the way it uses space geometry.
The building is inspired by the Felix Candela philosophy, seeking to not only create an iconic place that will attract visitors from all over the world, but to be a place of gathering and regular visits for the residents of Helsinki.
The proposal places programs such as galleries, auditorium or event spaces on upper levels, elevating the geometry in a manner that makes it seem that it hovers over the site. The ground levels are open for public services such as retail, dining of cafés. The heart that brings together private and public areas is the top lit central atrium space, which is designed to host public events, such as concerts or exhibitions.
The museum is connected to the city through its three open-air roof terraces, which offer view towards the city center, the waterfront and the park. From these 3 focal points, there are “vectors” drawn to tangents around the atrium perimeter, creating an “interlocking pinwheel diagram which torques around the atrium in a clock-wise direction”.
This determines the entire design to begin with this diagram of three interlocking reciprocal structures, including the fact that most geometries are “defined as hyperbolic ruled surfaces – entirely composed of straight lines warping in space”, according to the architects. The striated surfaces are constructed out of reinforced concrete, combined with local Finnish timber.
The façade of the building is based on the abstract pattern from Finnish knit sweaters. There are also a number of sustainable solutions, such as the integration of natural lighting, passive energy systems, and grey water collection systems, which are not just additions to the design, but were starting points when discussing the initial geometry of the building, since solar panels and drainage slopes define most angles and warps of the design.
- courtesy of Synthesis Design + Architecture (SDA)
- courtesy of Synthesis Design + Architecture (SDA)
- courtesy of Synthesis Design + Architecture (SDA)
- courtesy of Synthesis Design + Architecture (SDA)
- courtesy of Synthesis Design + Architecture (SDA)
- courtesy of Synthesis Design + Architecture (SDA)
- courtesy of Synthesis Design + Architecture (SDA)
- courtesy of Synthesis Design + Architecture (SDA)
By:Lidia Ratoi


