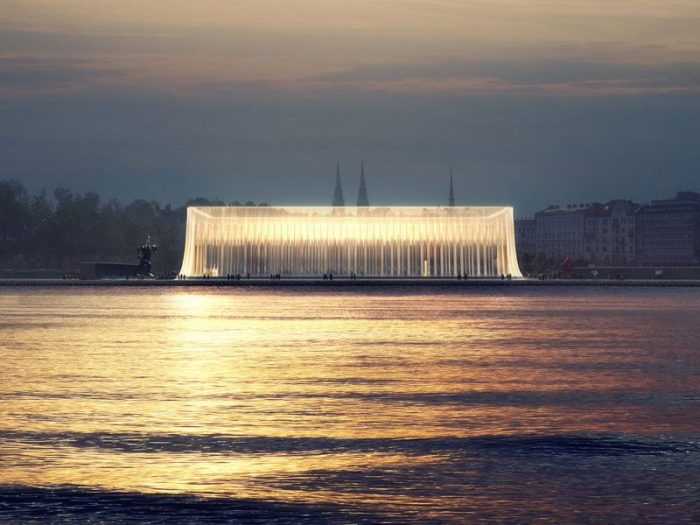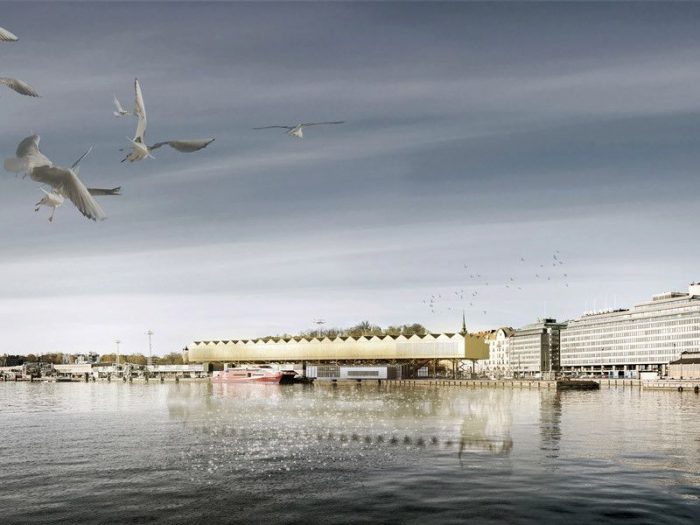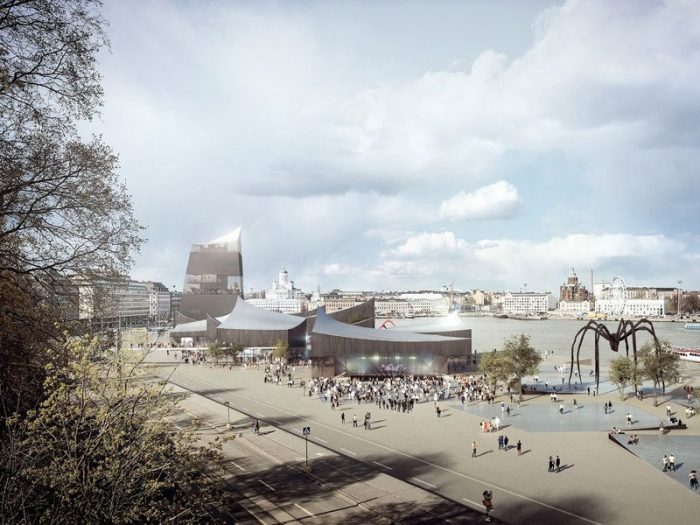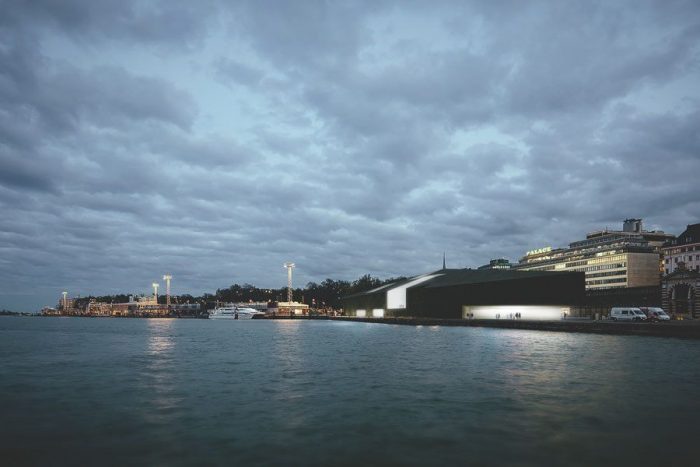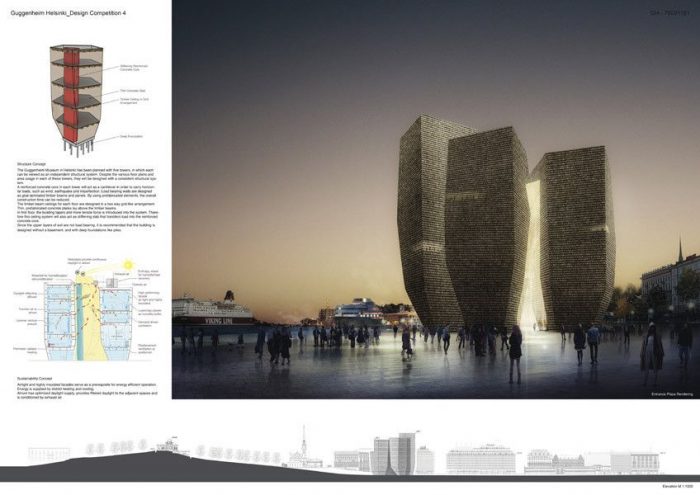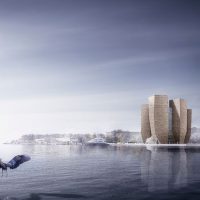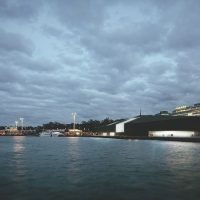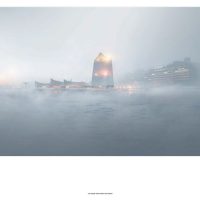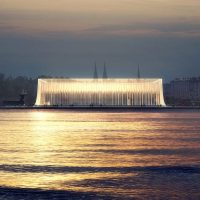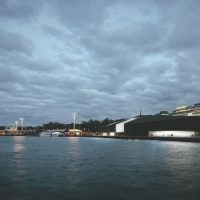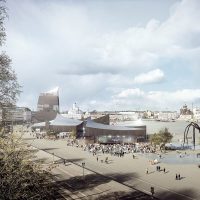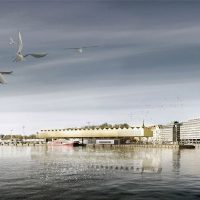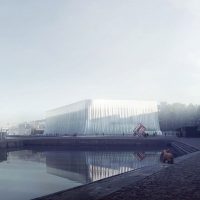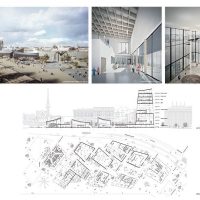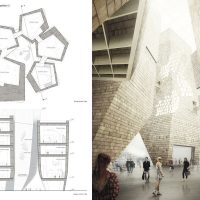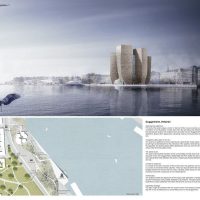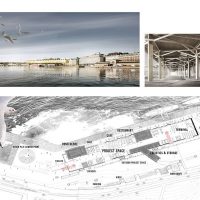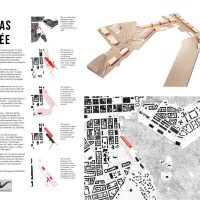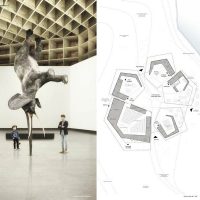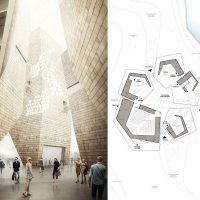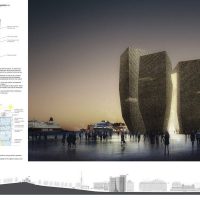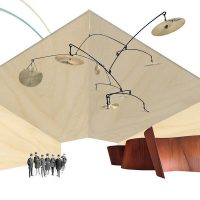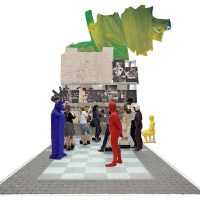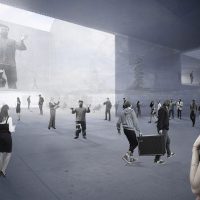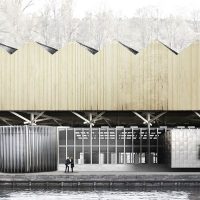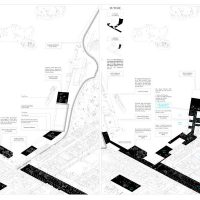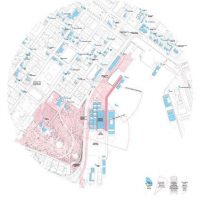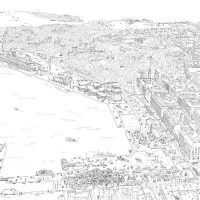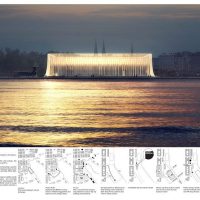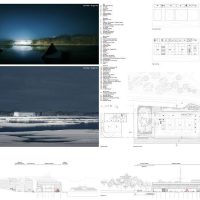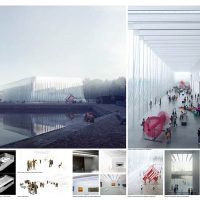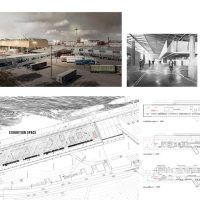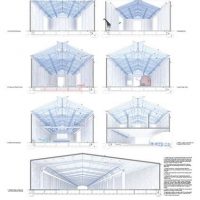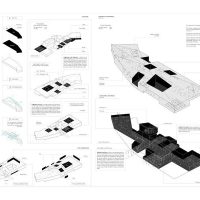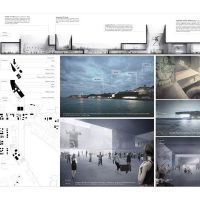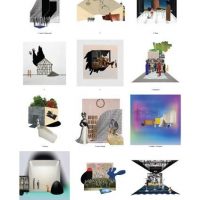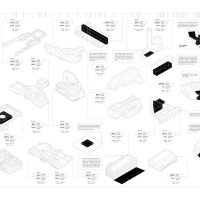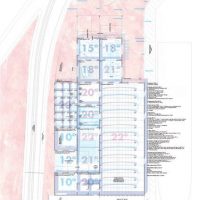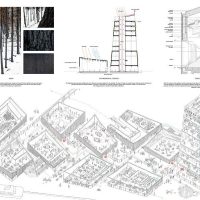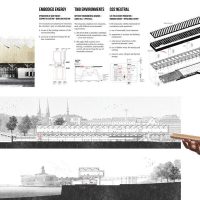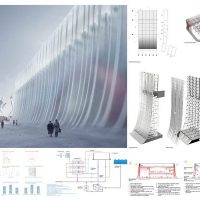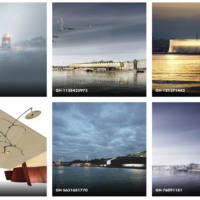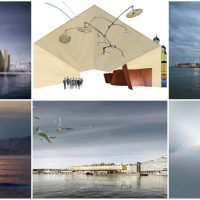Guggenheim Helsinki BAT Architecture
Daughter of the Baltic, Helsinki emerges from the forests of Finland to face her archipelago and the ever-present sea. This northern pearl seeps to her harbors on the Bay of Finland whose waters comprise nearly half of the city, a city of the sea.Helsinki has the virtue of compactness; a large city, yet not a metropolis that hides a loyalty, dependability and creativity like few other places on earth.That creativity is reflected in its architecture and design. Helsinki thrives as a modern, high-tech destination with an eye toward the future. Despite Helsinki’s cosmopolitan charm and high standard of living, Finns basically remain a rural society. Their devotion to nature and the environment is immediately obvious. The Finnish character is closely related to a reverence for their woodlands, lakes and, especially, the sea.Helsinki lies at the tip of one of the fingers of Scandinavia; fingers that extend, as Finnish writer Paavo Haavikko so aptly expresses, “like and open hand to Europe”, an open hand that points toward the future and to the eternal embrace of the sea.
 When configuring this future metropolis, the Helsinki Guggenheim museum becomes a factor to support urban renewal, social revitalization and economic regeneration of the city. Concerning the trans-formative vocation of this city, culture and cultural activities are essential since cities configure hubs of cultural production and distribution. In this field the Guggenheim museum plays an important role.The Guggenheim museum acts as a mechanism to project the image of the city and the region to abroad. One purpose of the museum is to help the change of the industrial base of the city to a tertiary base, without forgetting its origins. The concept of the museum aims to provide a unique, original and new experience based on its own identity.
When configuring this future metropolis, the Helsinki Guggenheim museum becomes a factor to support urban renewal, social revitalization and economic regeneration of the city. Concerning the trans-formative vocation of this city, culture and cultural activities are essential since cities configure hubs of cultural production and distribution. In this field the Guggenheim museum plays an important role.The Guggenheim museum acts as a mechanism to project the image of the city and the region to abroad. One purpose of the museum is to help the change of the industrial base of the city to a tertiary base, without forgetting its origins. The concept of the museum aims to provide a unique, original and new experience based on its own identity.
 Finland is one of a very few countries whose ports are all ice bound in regular winters. The ice becomes the connecting link between the urban and the natural environments (surfaces). Similarly, resembling the geometries which arise from the rupture of the ice sheet that forms on the sea surface, the Guggenheim emerges as an architectural icon, nexus between the city and the sea and a recognizable symbol of Helsinki.The pace of life in Helsinki varies seasonally. The terraces of bars are crowded during July and August, however when the snow falls, the idyllic summer city becomes something completely different, yet equally full of life. The Guggenheim museum participates of this duality showing two different faces; in summer, the plans that make up its roof are exposed and colonized by vegetation descending from Tahtitorninvuori Park and in winter, these pieces are hidden by snow fully integrating itself in the frozen harbor landscape, sheltering inside the frenetic activity of the museum.
Finland is one of a very few countries whose ports are all ice bound in regular winters. The ice becomes the connecting link between the urban and the natural environments (surfaces). Similarly, resembling the geometries which arise from the rupture of the ice sheet that forms on the sea surface, the Guggenheim emerges as an architectural icon, nexus between the city and the sea and a recognizable symbol of Helsinki.The pace of life in Helsinki varies seasonally. The terraces of bars are crowded during July and August, however when the snow falls, the idyllic summer city becomes something completely different, yet equally full of life. The Guggenheim museum participates of this duality showing two different faces; in summer, the plans that make up its roof are exposed and colonized by vegetation descending from Tahtitorninvuori Park and in winter, these pieces are hidden by snow fully integrating itself in the frozen harbor landscape, sheltering inside the frenetic activity of the museum.
 The final outcome shows an apparent lack of formal control, which nevertheless, as occurs in many situations in nature, follows a rational modular system that helps an easy understanding of the spaces and relationships between them.The building volume, with a total constructed surface area of 12.011 m2, and its situation on the plot match the conditions of its urban surroundings. Flows generated by the concatenation of public spaces, the opening to the city, the connection with Tahtitorninvuori Park (and the network of museums) and the reception of tourists from the ferry terminal converge in the southern section of the plot. Users accessing from the city do so by a large ramp, which, as an anthropometric unit, makes users perceive a seamlessly constant path between the bay and the Guggenheim “Le Promenade architecturale”.
The final outcome shows an apparent lack of formal control, which nevertheless, as occurs in many situations in nature, follows a rational modular system that helps an easy understanding of the spaces and relationships between them.The building volume, with a total constructed surface area of 12.011 m2, and its situation on the plot match the conditions of its urban surroundings. Flows generated by the concatenation of public spaces, the opening to the city, the connection with Tahtitorninvuori Park (and the network of museums) and the reception of tourists from the ferry terminal converge in the southern section of the plot. Users accessing from the city do so by a large ramp, which, as an anthropometric unit, makes users perceive a seamlessly constant path between the bay and the Guggenheim “Le Promenade architecturale”.
 Thus, the main access to the complex occurs by the space generated above the platform, enabling the placement of public uses to south (more sunlight incidence), exhibition rooms to north (protected from direct sunlight) and private uses, management and charging and discharging under the platform next to the access road.The museum is set around a large central atrium, which is also a stiffener in the structural system. The large roof, generated by the ice plans, is supported on the museum perimeter, thereby permitting large open exhibition spaces.In a model of successful education, Guggenheim will be precedent in instilling a model of efficient and sustainable architecture that adapts and enhances Helsinki transformation and becomes an example of urban regeneration engine.
Thus, the main access to the complex occurs by the space generated above the platform, enabling the placement of public uses to south (more sunlight incidence), exhibition rooms to north (protected from direct sunlight) and private uses, management and charging and discharging under the platform next to the access road.The museum is set around a large central atrium, which is also a stiffener in the structural system. The large roof, generated by the ice plans, is supported on the museum perimeter, thereby permitting large open exhibition spaces.In a model of successful education, Guggenheim will be precedent in instilling a model of efficient and sustainable architecture that adapts and enhances Helsinki transformation and becomes an example of urban regeneration engine.
Architects: BAT Architecture
Photographs: BAT Architecture
- Image Courtesy of Malcolm Reading Consultants
- Image Courtesy of Malcolm Reading Consultants
- Image Courtesy of Malcolm Reading Consultants
- Image Courtesy of Malcolm Reading Consultants
- Image Courtesy of Malcolm Reading Consultants
- Image Courtesy of Malcolm Reading Consultants
- Image Courtesy of Malcolm Reading Consultants
- Image Courtesy of Malcolm Reading Consultants
- Image Courtesy of Malcolm Reading Consultants
- Image Courtesy of Malcolm Reading Consultants
- Image Courtesy of Malcolm Reading Consultants
- Image Courtesy of Malcolm Reading Consultants
- Image Courtesy of Malcolm Reading Consultants
- Image Courtesy of Malcolm Reading Consultants
- Image Courtesy of Malcolm Reading Consultants
- Image Courtesy of Malcolm Reading Consultants
- Image Courtesy of Malcolm Reading Consultants
- Image Courtesy of Malcolm Reading Consultants
- Image Courtesy of Malcolm Reading Consultants
- Image Courtesy of Malcolm Reading Consultants
- Image Courtesy of Malcolm Reading Consultants
- Image Courtesy of Malcolm Reading Consultants
- Image Courtesy of Malcolm Reading Consultants
- Image Courtesy of Malcolm Reading Consultants
- Image Courtesy of Malcolm Reading Consultants
- Image Courtesy of Malcolm Reading Consultants
- Image Courtesy of Malcolm Reading Consultants
- Image Courtesy of Malcolm Reading Consultants
- Image Courtesy of Malcolm Reading Consultants
- Image Courtesy of Malcolm Reading Consultants
- Image Courtesy of Malcolm Reading Consultants
- Image Courtesy of Malcolm Reading Consultants
- Image Courtesy of Malcolm Reading Consultants
- Image Courtesy of Malcolm Reading Consultants
- Image Courtesy of Malcolm Reading Consultants
- Image Courtesy of Malcolm Reading Consultants
- Image Courtesy of Malcolm Reading Consultants
- Image Courtesy of Malcolm Reading Consultants
- Image Courtesy of Malcolm Reading Consultants
Courtesy of BAT Architecture


