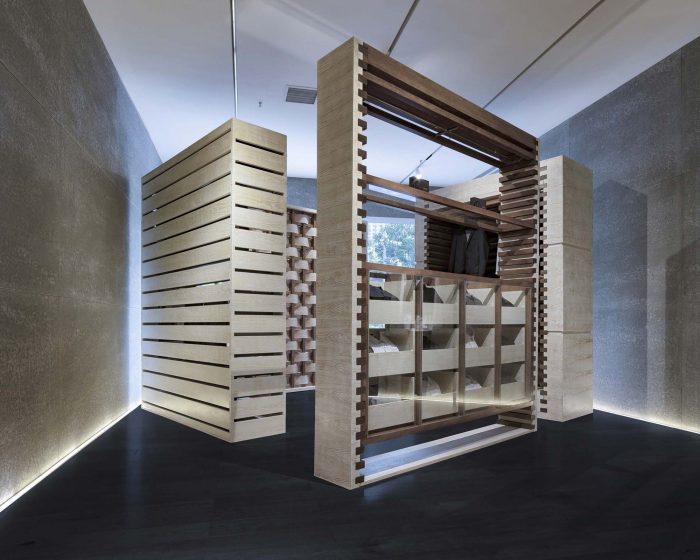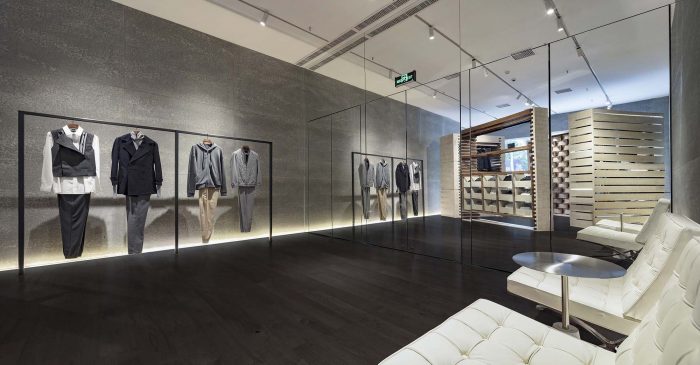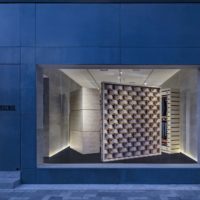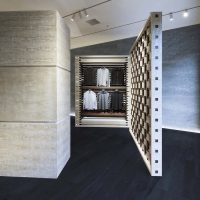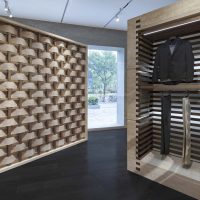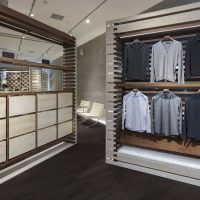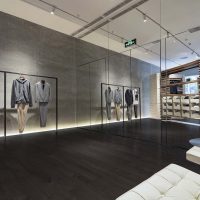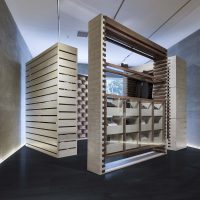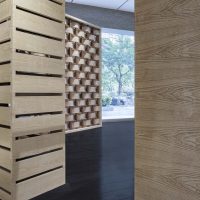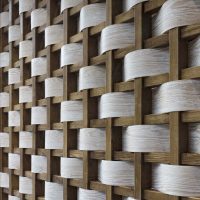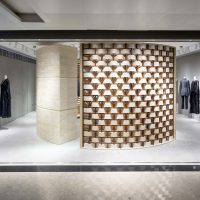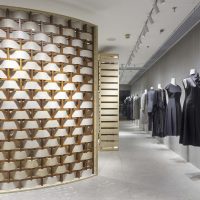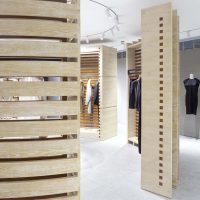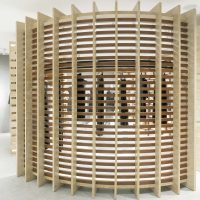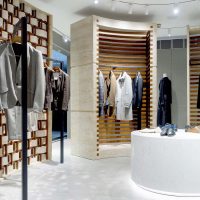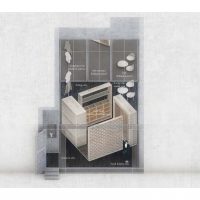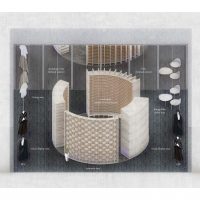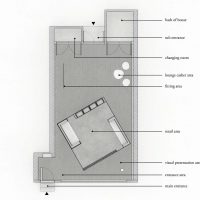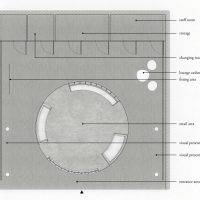The proposal of the Guangzhou Cycling, Roller Skating and Extreme Sport Center, developed by the Netherlander firm, Information Based Architecture, has been selected as one of three winners in the international competition that run . The complex consists of a 15.200 sq.m Velodrome and Rollerskating arena, an 11.500 sq.m extreme sport Center, a 6.600 sqm Office building for the Game management of the Asian Games. Furthermore are there facilities planned for BMX, rock climbing and mountain biking and a volunteer and academic exchange center.
The concept is a porous monolithic 160m single span shell that integrates the esthetic, structural, spatial and lighting requirements into one simple but complex solution. The project is a perfect example of our office objective to come to a kind of bio-intelligenge. An intelligence inherent in biological evolution. One could call our methodology: Anti-design. A methodology that stands perpendicular to the unsustainable Modernist strategies of hacking things to bits, and splitting problems up, while in the process loosing the coherence and many characteristic qualities. Quite the opposite, we attempt to create design that searches for coherence and tries to integrate information into one singular simple but complex solution. This is a much more efficient, sustainable and value generating process.
The plan of the Velodrome is designed to provide ultimate functional efficiency for the sportsmen. During the Asian Games the cycling rink will be used for all kinds of cycling races, while the infield will be used for the figure-roller-skating competition. The porous shell is conceived as being organic, grown from an inner-logic, a DNA similar to the human DNA, that structures and integrates all the different aspects of it’s architecture into one coherent organism. Material is spread over the shell is such a way that it optimally performes. The result is intended to create a internal cohrence between the various aspects of architecture . In this case the porous surface/mass is intended to perform as structure , as light filtering device, accoustic damper, and architectural and esthetic space.
Credits
Competition entry: Information Based Architecture (Mark Hemel & Barbara Kuit)
Collaborators: Patty Lui, Camille Maury, Howard Chung, Corina Popa
3D modelling: Ran Ankori, Maurits Fennis
In cooperation with Guangzhou Design Institute & Ove Arup HK & Partners on structure and engineering services
Competition entry: Information Based Architecture (Mark Hemel & Barbara Kuit)
Collaborators: Patty Lui, Camille Maury, Howard Chung, Corina Popa
3D modelling: Ran Ankori, Maurits Fennis
In cooperation with Guangzhou Design Institute & Ove Arup HK & Partners on structure and engineering services
- photography by © Kenshin Horikoshi
- photography by © Kenshin Horikoshi
- photography by © Kenshin Horikoshi
- photography by © Kenshin Horikoshi
- photography by © Kenshin Horikoshi
- photography by © Kenshin Horikoshi
- photography by © Kenshin Horikoshi
- photography by © Kenshin Horikoshi
- photography by © Kenshin Horikoshi
- photography by © Kenshin Horikoshi
- photography by © Kenshin Horikoshi
- photography by © Kenshin Horikoshi
- photography by © Kenshin Horikoshi
- diagram
- diagram
- diagram
- diagram
Courtesy of Information Based Architecture


