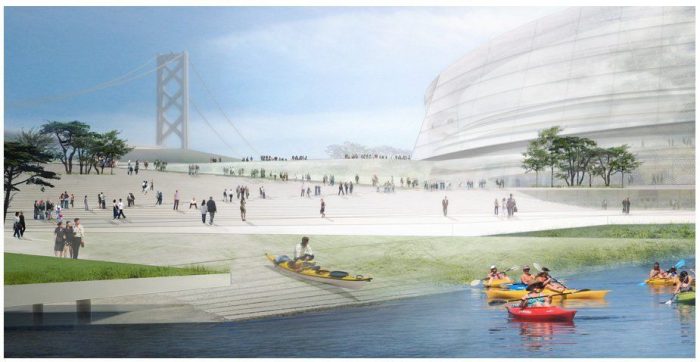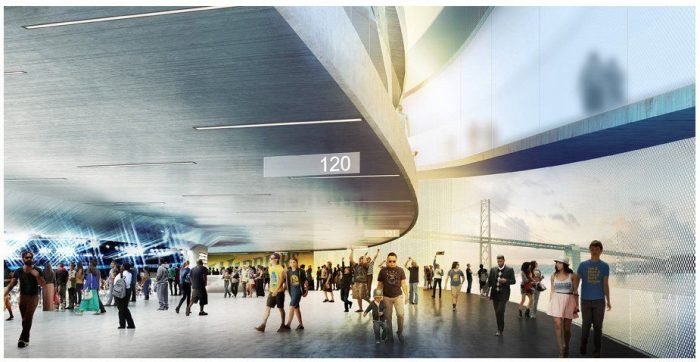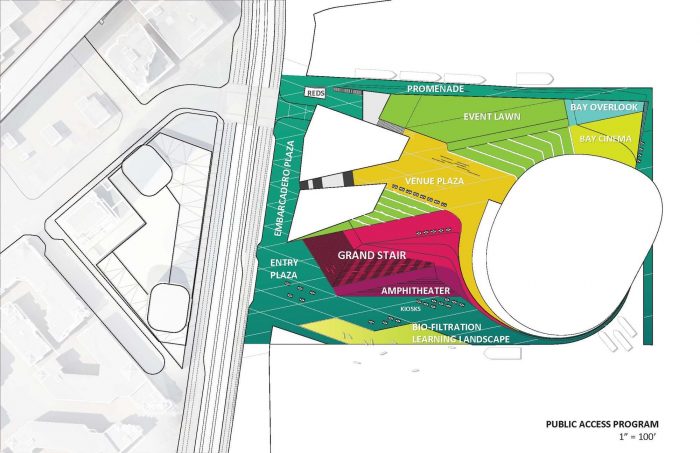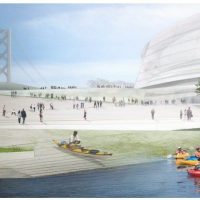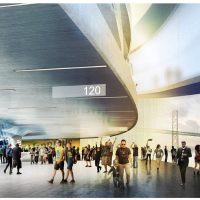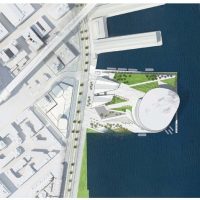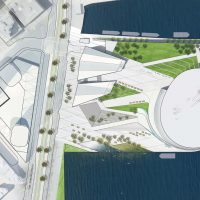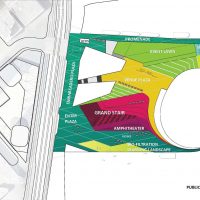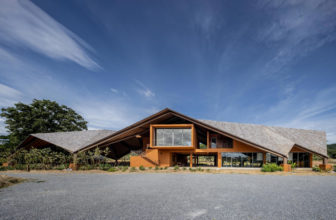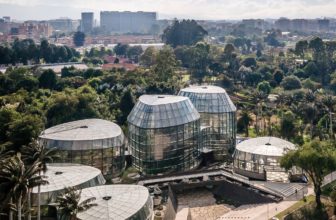Planned to be completed in 2017, the Golden State Warriors Stadium is not just a world-class basketball stadium, but a place that provides for everyone in the diverse community of San Francisco. Designed by Snøhetta and AECOM, the stadium will be located on Piers 30-32 on a preeminent San Francisco waterfront site that can easily be accessed by a variety of public transportation systems and is also within walking distance from the downtown Financial District.
With proposals for multi-purpose and hybrid buildings at an all-time high, one of the focuses for this design was to create a space that can be manipulated and used in a variety of ways to always promote activity around the site even when there isn’t a game scheduled.
Incorporating the best in design, technology, and sustainability, the structure itself has a total square footage of 728,000 square feet with a height of 125 feet and a footprint of 170,000 square feet. Remarkably the open space surrounding the stadium makes up 52.6% of the overall site for pedestrian use. The combined design of the Golden State Warriors stadium and the surrounding site reflects the architects’ interest in preserving the importance of their incredible waterfront site while fusing together the vision of the Golden State Warriors with the landscape of the bay and the community.
Besides the 18,000 seat Golden State Warriors stadium space that can accommodate music concerts, conventions and other cultural events, the structure will also provide 90,000 square feet of retail space, ferry and cruise ship access, along with a waterside fire station.
The design also contains 21,000 square feet for practice courts, an approximately 2,500 square foot community event room, and 500 parking spaces. In response to the proposal Peter Guber, Co-Executive Chairman of the Warriors said, “Snøhetta and AECOM have done a masterful job designing an arena and public space that will serve as the model for a 21st century digital sports and entertainment center.”
By Kiristine Hoover
- courtesy of © NBA.com
- courtesy of © NBA.com
- courtesy of © NBA.com
- site plan 01 / © NBA.com
- site plan 02 / © NBA.com
- diagram / © NBA.com
Courtesy of Snøhetta + AECOM


