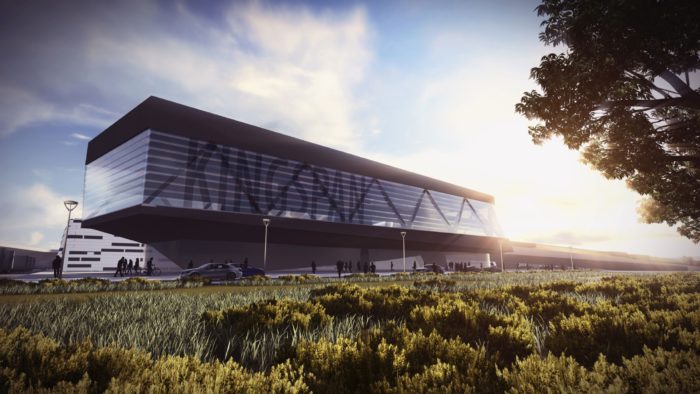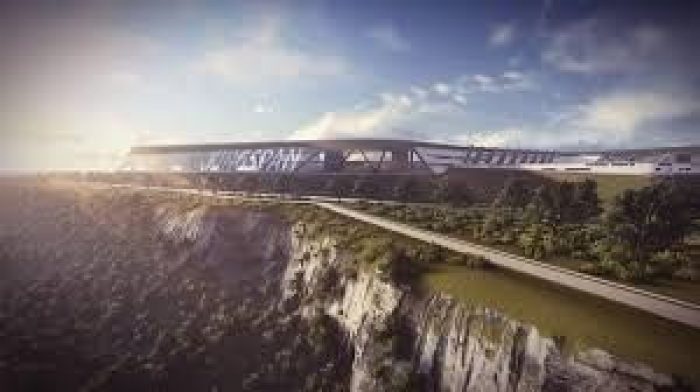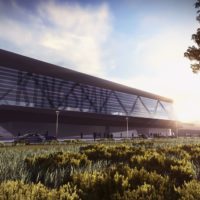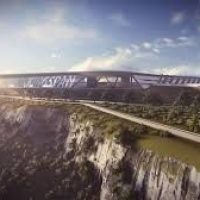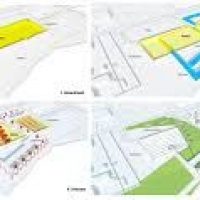Vineet Bhosle, an architect from SmithGroupJJR shared with us his entry of Generation Kingspan competition. The proposed design is a genuine effort to change the way we look at the factories through innovative programming, Kingspan products, socially and from a sustainability stand point. More details comes after the jump.
Objective
The main objective of proposed design is to establish a new Sustainable vision for the Manufacturing industry Architecture through a careful interlacing of programs with multiple components. The Project is designed to transform the negative association with the factory type by surgical insurgence of public and office component, making it more responsive towards the everyday user of all age groups. The design becomes a carefully planned co-existence between industry – workplace and landscape infrastructure – with sustainability embedded at its core, a careful interlacing of them all – An Urban Weave.
Site:
The site is a brownfield – located in south phoenix on south central avenue and US 60. It was crucial from the sustainability point of view that a project with given programmatic requirements should be located in an existing industrial area to use the existing infrastructure that is already in place to support similar projects. The site is facing the partly dried up Salt River which adds an additional dynamic quality to the project. The site chosen is a brownfield, with a good connectivity to the city – country and the region through rail – air and land. While designing made sure that the landscape will allow only native plants in landscaping. And most will be xeriscaping – Can refer to Image – 4 to see how the native landscape blends in with the site and surroundings. Extra measures for storm water run-off are taken.
Program components:
The Programmatic components of the design mainly consist of an office for Kingspan and a manufacturing facility. A 25,000 sq.m manufacturing facility sits on the ground floor. On top of that a two floor office building with area 10,000 sq.m. Approx consisting of Workplace, event center factory office and worker’s office, research and development department and permanent Kingspan exhibition space.
A riverfront park continues below the projected office building and on top of the factory. The area covered by office building can be used for farmers market / concerts and outdoor events. The auxiliary parking is provided for guests to the Kingspan Park.
Energy efficiency:
The baseline idea here is to reduce the energy use/requirement of the buildings – the design adds few passive strategies to achieve them:
Longer faces of these buildings and factory face south and north limiting solar heat gain and providing ample of natural day light which reduces heating/cooling and artificial lightning costs.
The factory roof is a north light roof allowing ample of natural daylight in the factory space.
The introduced landscape infrastructure becomes a green roof for the factory reducing the heat gain furthermore
A part of the office building is also topped off by a green roof which can also be used as an event space.
The light wells in the offices provide additional natural daylight to the deeper office areas.
The design accounts for the prevailing winds coming from south / Salt River and implements them to create a stack effect in the office – which increases ventilation.
In addition to that, the factory roof and canopies with approx. 100,000sq.ft area are topped off with photovoltaic to Harness the clean renewable energy from the Arizona sun. Green power can be purchased to make things environmentally sustainable.

Kingspan Insulated metal wall panel system is used to clad the factory façade. As opposed to the typical metal sheeting system -This environmentally responsible and efficient product was used to minimize the heat gain coming from east south and west face of the factory. The aesthetically superior panel – adds in the architectural value of the Factory.
Kingspan Design wall panels are used with insulated metal wall panels to clad the east-west faces of the office building reducing the major heat gain. Kingspan insulated metal roof deck clads the factory roof insulating it from the harsh heat received from glare.
Sustainability
As a recent LEED Professional I have been more thoughtful about sustainability more than ever while designing – working this project.
Water efficiency
Apart from the regular indoor water efficiency – Use of local plants in landscaping helps relieve a huge demand for water for irrigation. Measures to record and monitor water usage are applied.
Energy and atmosphere – materials and resources
The on-site renewable energy generation coupled with green power support the projects electricity requirements which are previously reduced substantially through a careful design of Passive strategies mentioned above. The harmful refrigerants – VOC compounds – emitting paints all the harmful components are restricted since the site was not a renovation – there was no use of existing materials on site. Being said that the materials with high recyclable content are preferred and the construction waste is managed well through the programs.
These strategies have made this design a lot more responsive to the environment – A LEED check list of possible proposed points is on Image 4. The design has the potential to achieve LEED PLATINUM certification. That gives a very fair idea of the expected performance of the building.
- Courtesy of Vineet Bhosle
- Courtesy of Vineet Bhosle
- Courtesy of Vineet Bhosle



