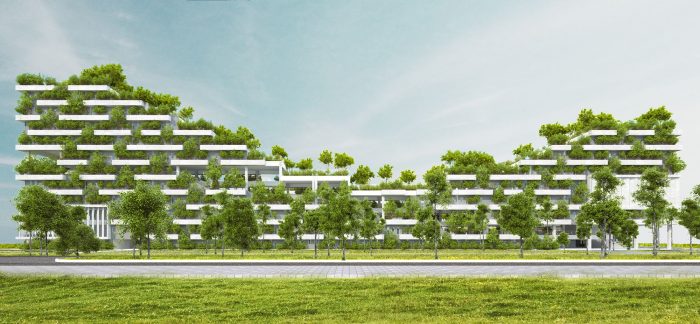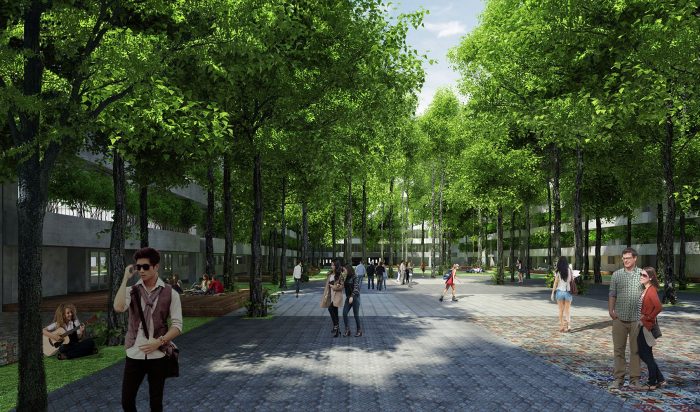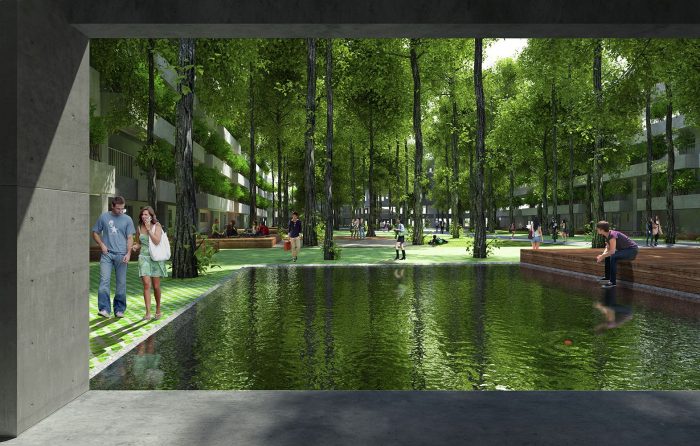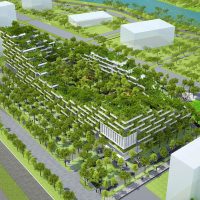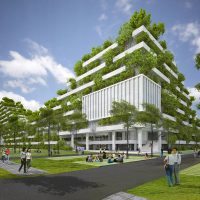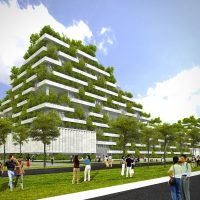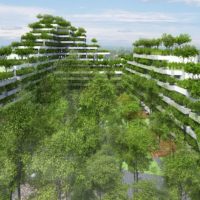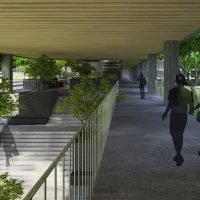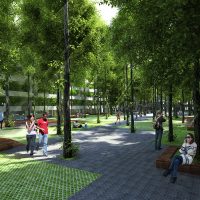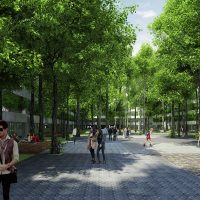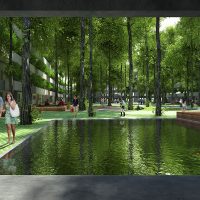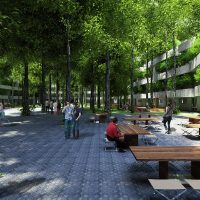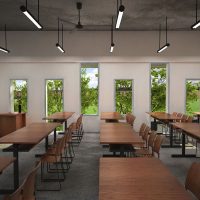Fpt University Campus
The FPT University campus designed by Vo Trong Nghia Architects contrives a rare beauty, known only to forests and hills. Plants will grow out of all the voids in the building, from balconies, rooftops, walkways and the courtyard creating a resplendence of harmony with nature. The campus will cover net area of 22500 square-meter. The project has been proposed to be built in the middle of concrete skyscrapers of Ho Chi Minh city.
To create this one of a kind design, the building is low in height at the centre and the number of floors increases in steps as it approaches the corners, seeming like a gathering of hills. This form creates a perfect contrast against the typical vertical blocks in the city. Balconies have been staggered in between floors. Greenery seeps into the building from the central court through the circulation wells. When completed, it will become new icon of sustainability in the city.
The objective is to provide fresh air for the occupants, passive shading to the building and reducing mechanical means of maintaining moderate temperature in the campus. Basic aims are providing semi-open interacting spaces for meetings, lunches and events for up to 5000 students at a time.
Cities in Vietnam are growing with a great velocity in infrastructure which makes observable environmental stress in the country. Frequent energy shortage, increase in pollution, rising temperatures and decreasing greenery of the city are issues which were considered by the firm before commencing the project, as only 0.25% of the city is covered in greenery. Thus, the campus has been designed so as the city begins to recuperate from this deficiency.
As quoted by the firm,” The combination of green devices creates a connection to nature that can be felt anywhere in the building. FPT University has been designed towards a harmony between humans and nature. The building will aid the recovery of greenery that once flourished in this land and foster a new generation of thinkers.”
Architects: Vo Trong Nghia Architects
Principal Architects: Vo Trong Nghia, Kosuke Nishijima, Hidetoshi Sawa, Tran Thi Hang
Architects: Nguyen Tat Dat, Nguyen Duy Phuoc, Takahito Yamada, Le Thanh Tung, Tran Cam Linh, Felix Ehrminger
Area: 29000.0 sqm
Project Year: 2015
Photographs: Courtesy of Vo Trong Nghia Architects
- Courtesy of Vo Trong Nghia Architects
- Courtesy of Vo Trong Nghia Architects
- Courtesy of Vo Trong Nghia Architects
- Courtesy of Vo Trong Nghia Architects
- Courtesy of Vo Trong Nghia Architects
- Courtesy of Vo Trong Nghia Architects
- Courtesy of Vo Trong Nghia Architects
- Courtesy of Vo Trong Nghia Architects
- Courtesy of Vo Trong Nghia Architects
- Courtesy of Vo Trong Nghia Architects
- Courtesy of Vo Trong Nghia Architects
- Courtesy of Vo Trong Nghia Architects


