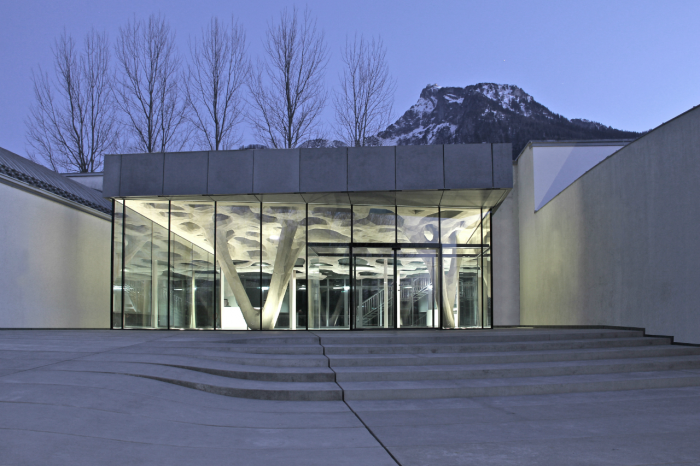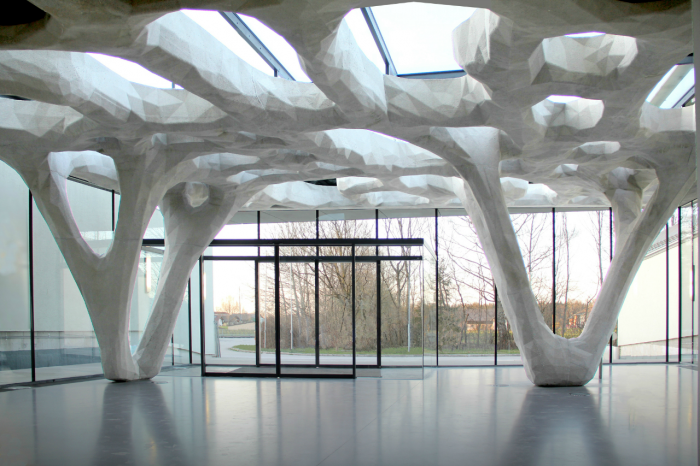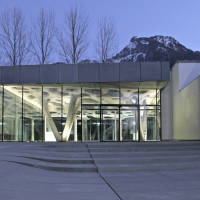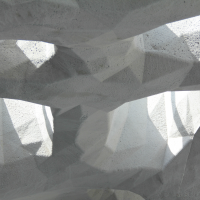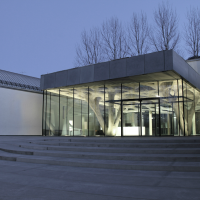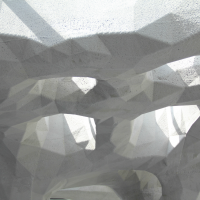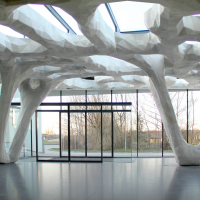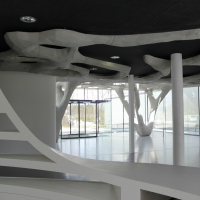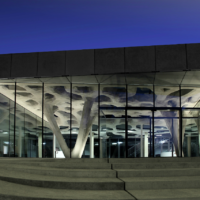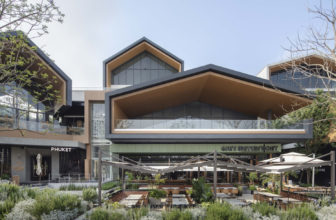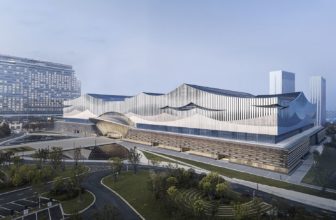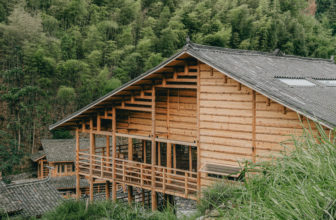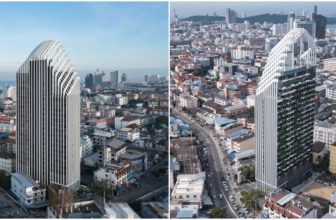This is the new foyer addition to Salzburg’s Building Academy (Bauakademie Salzburg). With an exterior which exists amiably with the existing building geometries, the real excitement and ‘newness’ occurs within, behind full height plate glass windows.
Designed by soma, who used the concept of viscosity as a jumping off point, the interior is composed of two column bundles meeting an abstracted waffle slab in the ceiling. The formal qualities of the foyer, created after analyzing 3D forms and liquids using computers, as well as constructing 1:1 mockups, grow from the ground in what at a distance seem to be fluid, organic forms.
Upon moving closer, hundreds of facets are seen to cover the surface of these two column trees. soma, with this unique, innovative method of construction creates a space, both ‘of’ and apart’ from the existing school which references the school’s experience and teaching foci. Kristina Schinegger, one of four partners at soma, describes the project, stating ‘Our aim was, to create a representative entrance situation with an independent atmosphere.’


